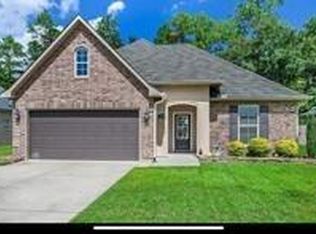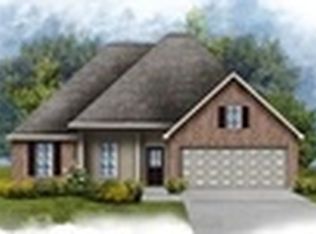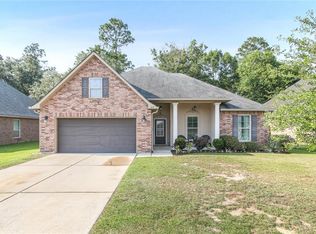Closed
Price Unknown
620 Fairfield Loop, Slidell, LA 70458
4beds
1,614sqft
Single Family Residence
Built in 2013
9,447 Square Feet Lot
$302,700 Zestimate®
$--/sqft
$2,148 Estimated rent
Maximize your home sale
Get more eyes on your listing so you can sell faster and for more.
Home value
$302,700
$275,000 - $333,000
$2,148/mo
Zestimate® history
Loading...
Owner options
Explore your selling options
What's special
Beautifully updated 4 bedroom, 2 bath home in Ashton Parc subdivision - where comfort and tranquility come together. This thoughtfully designed split-bedroom floor plan offers both privacy and elevated living. The heart of the home is an airy open-concept living, kitchen, and dining area - excellent for entertaining and living your best life. Recent updates include stylish new light fixtures and energy-efficient LED recessed lighting throughout the living room, kitchen, dining area, and hallways. Fresh paint brightens the main living area, and hallways. Laminate flooring has been added in the living room, primary bedroom, and one additional bedroom - blending style with durability. The kitchen features appliances that are just 3 years old, and a tankless water heater provides on-demand hot water and added energy efficiency. Outdoors, a custom-built back patio covering with lighting and electricity offers the perfect space to relaxing or summer BBQ's. A backyard shed with underground electrical - adds functional space for projects or storage. Move-in ready and thoughtfully upgraded, this home blends comfort, functionality, and style into one inviting package. Come take a tour and fall in love!
Zillow last checked: 8 hours ago
Listing updated: June 13, 2025 at 09:23am
Listed by:
Jill Dalier 504-307-7715,
Compass Mandeville (LATT15)
Bought with:
Michelle Fadely
Engel & Volkers Slidell - Mandeville
Source: GSREIN,MLS#: 2497741
Facts & features
Interior
Bedrooms & bathrooms
- Bedrooms: 4
- Bathrooms: 2
- Full bathrooms: 2
Bedroom
- Description: Flooring: Laminate,Simulated Wood
- Level: Lower
- Dimensions: 10.0x10.6
Bedroom
- Description: Flooring: Carpet
- Level: Lower
- Dimensions: 10.0x12.0
Bedroom
- Description: Flooring: Carpet
- Level: Lower
- Dimensions: 10.0x11.0
Primary bathroom
- Description: Flooring: Laminate,Simulated Wood
- Level: Lower
- Dimensions: 12.0x14.0
Dining room
- Description: Flooring: Tile
- Level: Lower
- Dimensions: 9.0x12.0
Kitchen
- Description: Flooring: Tile
- Level: Lower
- Dimensions: 10.0x12.0
Laundry
- Description: Flooring: Tile
- Level: Lower
- Dimensions: 6.0x10.0
Living room
- Description: Flooring: Laminate,Simulated Wood
- Level: Lower
- Dimensions: 15.0x15.6
Heating
- Central
Cooling
- Central Air, 1 Unit
Appliances
- Included: Dryer, Dishwasher, Disposal, Microwave, Oven, Range, Washer
- Laundry: Washer Hookup, Dryer Hookup
Features
- Ceiling Fan(s), Granite Counters, Pantry, Stainless Steel Appliances, Cable TV
- Windows: Screens
- Has fireplace: No
- Fireplace features: None
Interior area
- Total structure area: 2,332
- Total interior livable area: 1,614 sqft
Property
Parking
- Parking features: Attached, Garage, Two Spaces, Boat, Garage Door Opener, RV Access/Parking
- Has garage: Yes
Features
- Levels: One
- Stories: 1
- Patio & porch: Concrete, Covered, Patio, Porch
- Exterior features: Fence, Porch, Patio
- Pool features: None
Lot
- Size: 9,447 sqft
- Dimensions: 67 x 141 x 67 x 141
- Features: Outside City Limits, Rectangular Lot
Details
- Additional structures: Shed(s)
- Parcel number: 100729
- Special conditions: None
Construction
Type & style
- Home type: SingleFamily
- Architectural style: Traditional
- Property subtype: Single Family Residence
Materials
- Brick, Stucco, Vinyl Siding
- Foundation: Slab
- Roof: Shingle
Condition
- Excellent
- Year built: 2013
Details
- Builder name: Dsld Homes
Utilities & green energy
- Sewer: Treatment Plant
- Water: Public
Green energy
- Energy efficient items: Lighting, Water Heater, Windows
Community & neighborhood
Security
- Security features: Smoke Detector(s)
Community
- Community features: Common Grounds/Area
Location
- Region: Slidell
- Subdivision: Ashton Parc
HOA & financial
HOA
- Has HOA: Yes
- HOA fee: $350 annually
Price history
| Date | Event | Price |
|---|---|---|
| 6/12/2025 | Sold | -- |
Source: | ||
| 5/5/2025 | Pending sale | $300,000$186/sqft |
Source: Latter and Blum #2497741 Report a problem | ||
| 5/5/2025 | Contingent | $300,000$186/sqft |
Source: | ||
| 4/22/2025 | Listed for sale | $300,000+39.5%$186/sqft |
Source: | ||
| 6/8/2018 | Sold | -- |
Source: | ||
Public tax history
| Year | Property taxes | Tax assessment |
|---|---|---|
| 2024 | $2,153 +41.7% | $23,660 +31.9% |
| 2023 | $1,519 +0% | $17,937 |
| 2022 | $1,519 +0.1% | $17,937 |
Find assessor info on the county website
Neighborhood: 70458
Nearby schools
GreatSchools rating
- 5/10Whispering Forest Elementary SchoolGrades: PK-3Distance: 0.6 mi
- 4/10Clearwood Junior High SchoolGrades: 4-8Distance: 1.2 mi
- 9/10Northshore High SchoolGrades: 9-12Distance: 4.1 mi


