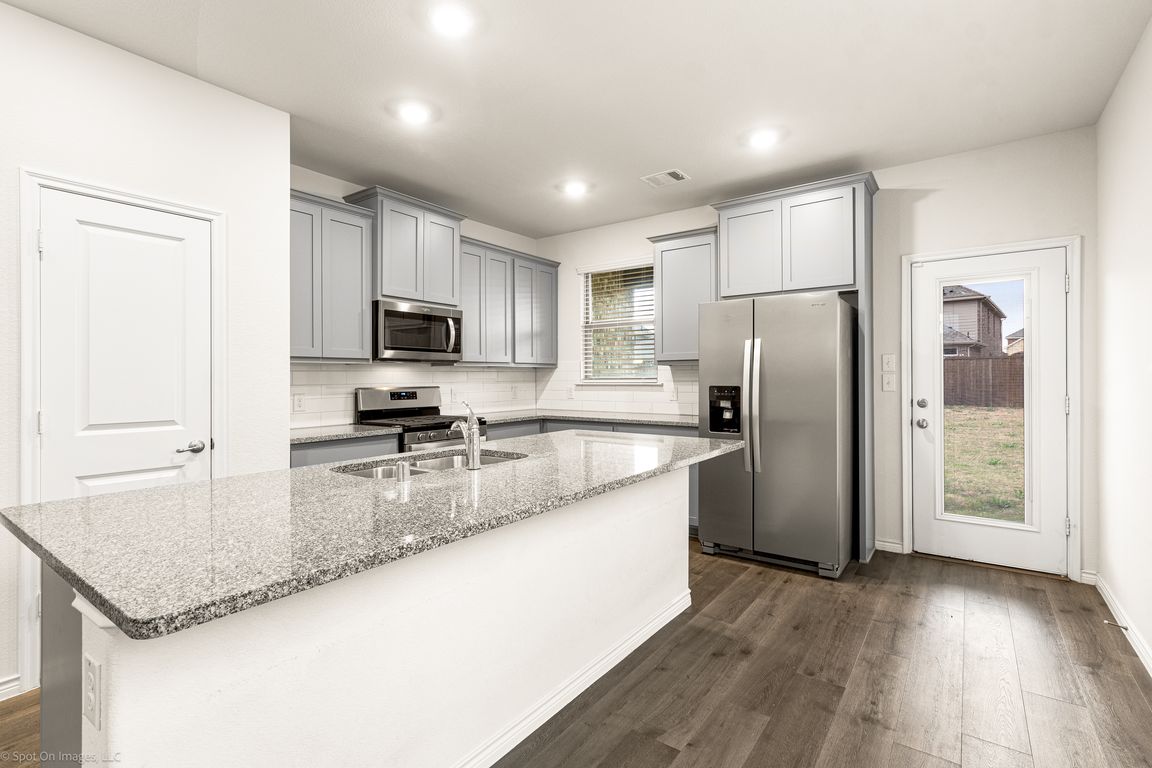
For salePrice cut: $34K (9/26)
$365,000
4beds
2,417sqft
620 Florence Way, Anna, TX 75409
4beds
2,417sqft
Single family residence
Built in 2022
6,751 sqft
2 Attached garage spaces
$151 price/sqft
$600 annually HOA fee
What's special
Open floor planFenced yardStainless steel appliancesSpacious bedroomsGranite countertopsFully fenced backyardWalk-in closet
**Motivated Seller. Solar panels to be paid off by seller at closing** Like-New 4-Bedroom Home with Open Floor Plan, Fenced Yard & Resort-Style Amenities – Built in 2022! Welcome to your dream home in one of the area’s most sought-after communities! This beautifully designed two-story home, built in 2022, offers ...
- 217 days |
- 439 |
- 17 |
Source: NTREIS,MLS#: 20883393
Travel times
Kitchen
Living Room
Primary Bedroom
Zillow last checked: 7 hours ago
Listing updated: September 26, 2025 at 01:20pm
Listed by:
Sarah Naylor 0648039 972-771-6970,
Regal, REALTORS 972-771-6970
Source: NTREIS,MLS#: 20883393
Facts & features
Interior
Bedrooms & bathrooms
- Bedrooms: 4
- Bathrooms: 4
- Full bathrooms: 3
- 1/2 bathrooms: 1
Primary bedroom
- Features: En Suite Bathroom, Walk-In Closet(s)
- Level: First
- Dimensions: 14 x 13
Bedroom
- Features: Ceiling Fan(s)
- Level: Second
- Dimensions: 11 x 11
Bedroom
- Features: Ceiling Fan(s)
- Level: Second
- Dimensions: 11 x 11
Bedroom
- Features: Ceiling Fan(s)
- Level: Second
- Dimensions: 12 x 11
Primary bathroom
- Features: Dual Sinks, En Suite Bathroom
- Level: First
- Dimensions: 11 x 5
Breakfast room nook
- Level: First
- Dimensions: 10 x 8
Other
- Level: Second
- Dimensions: 8 x 6
Other
- Level: Second
- Dimensions: 6 x 6
Half bath
- Level: First
- Dimensions: 8 x 3
Kitchen
- Features: Built-in Features, Eat-in Kitchen, Granite Counters, Kitchen Island, Pantry
- Level: First
- Dimensions: 11 x 11
Living room
- Features: Ceiling Fan(s)
- Level: First
- Dimensions: 18 x 16
Loft
- Level: Second
- Dimensions: 11 x 10
Utility room
- Features: Utility Room
- Level: First
- Dimensions: 8 x 7
Heating
- Central
Cooling
- Central Air, Ceiling Fan(s)
Appliances
- Included: Dishwasher, Disposal, Microwave
- Laundry: Laundry in Utility Room
Features
- Eat-in Kitchen, Granite Counters, High Speed Internet, Kitchen Island, Open Floorplan, Pantry, Cable TV, Walk-In Closet(s)
- Flooring: Carpet, Luxury Vinyl Plank, Tile
- Has basement: No
- Has fireplace: No
Interior area
- Total interior livable area: 2,417 sqft
Video & virtual tour
Property
Parking
- Total spaces: 2
- Parking features: Driveway, Garage Faces Front, Garage
- Attached garage spaces: 2
- Has uncovered spaces: Yes
Features
- Levels: Two
- Stories: 2
- Patio & porch: Covered, Patio
- Exterior features: Rain Gutters
- Pool features: None
- Fencing: Wood
Lot
- Size: 6,751.8 Square Feet
- Features: Back Yard, Lawn, Subdivision
Details
- Parcel number: R1274100201701
Construction
Type & style
- Home type: SingleFamily
- Architectural style: Traditional,Detached
- Property subtype: Single Family Residence
Materials
- Brick
- Foundation: Slab
Condition
- Year built: 2022
Utilities & green energy
- Utilities for property: Cable Available
Community & HOA
Community
- Features: Curbs, Sidewalks
- Subdivision: Anna Crossing Villas
HOA
- Has HOA: Yes
- Services included: All Facilities, Association Management
- HOA fee: $600 annually
- HOA name: Neighborhood Mgmt
- HOA phone: 972-359-1548
Location
- Region: Anna
Financial & listing details
- Price per square foot: $151/sqft
- Tax assessed value: $376,065
- Annual tax amount: $7,495
- Date on market: 3/27/2025