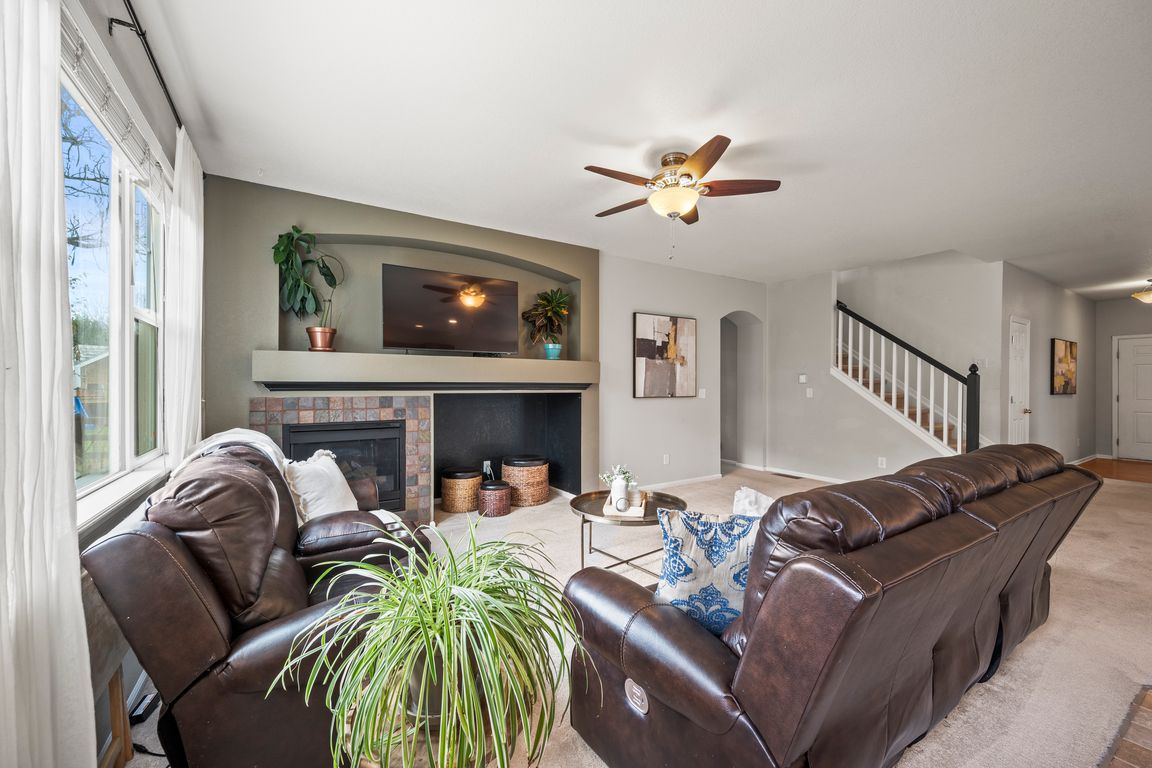Open: Sat 10am-1pm

Coming soon
$675,000
4beds
3,303sqft
620 Gallegos Street, Erie, CO 80516
4beds
3,303sqft
Single family residence
Built in 2006
6,534 sqft
3 Attached garage spaces
$204 price/sqft
$112 monthly HOA fee
What's special
Welcome home to this beautifully maintained 4-bedroom plus office residence, ideally located just one block from a neighborhood park and walking distance to charming downtown Erie! This home offers comfort and peace of mind with numerous updates, including a new furnace (2024), roof (2023), most windows (2023), water heater (2022), washer and ...
- 10 hours |
- 169 |
- 10 |
Source: REcolorado,MLS#: 6109734
Travel times
Living Room
Kitchen
Primary Bedroom
Zillow last checked: 8 hours ago
Listing updated: 9 hours ago
Listed by:
Heather Slump 720-390-8705 heather@rhaegroup.com,
Rhae Group Realty,
Rhae Group 720-390-8705,
Rhae Group Realty
Source: REcolorado,MLS#: 6109734
Facts & features
Interior
Bedrooms & bathrooms
- Bedrooms: 4
- Bathrooms: 3
- Full bathrooms: 2
- 3/4 bathrooms: 1
- Main level bathrooms: 1
- Main level bedrooms: 1
Bedroom
- Level: Upper
Bedroom
- Level: Upper
Bedroom
- Level: Upper
Bedroom
- Level: Main
Bathroom
- Level: Upper
Bathroom
- Level: Upper
Bathroom
- Level: Main
Dining room
- Level: Main
Kitchen
- Level: Main
Laundry
- Level: Main
Living room
- Level: Main
Office
- Level: Main
Heating
- Forced Air
Cooling
- Central Air
Appliances
- Included: Dishwasher, Disposal, Dryer, Microwave, Oven, Range, Refrigerator, Washer
Features
- Built-in Features, Ceiling Fan(s), Entrance Foyer, Five Piece Bath, Kitchen Island, Open Floorplan, Pantry, Primary Suite
- Flooring: Carpet, Laminate, Tile
- Basement: Unfinished
- Number of fireplaces: 1
- Fireplace features: Living Room
Interior area
- Total structure area: 3,303
- Total interior livable area: 3,303 sqft
- Finished area above ground: 2,289
- Finished area below ground: 0
Video & virtual tour
Property
Parking
- Total spaces: 3
- Parking features: Garage - Attached
- Attached garage spaces: 3
Features
- Levels: Two
- Stories: 2
- Patio & porch: Covered, Front Porch, Patio
- Exterior features: Garden
- Fencing: Full
Lot
- Size: 6,534 Square Feet
- Features: Landscaped, Level, Many Trees, Sprinklers In Front, Sprinklers In Rear
Details
- Parcel number: R3514505
- Special conditions: Standard
Construction
Type & style
- Home type: SingleFamily
- Property subtype: Single Family Residence
Materials
- Frame
- Roof: Composition
Condition
- Year built: 2006
Utilities & green energy
- Sewer: Public Sewer
- Water: Public
Community & HOA
Community
- Security: Carbon Monoxide Detector(s), Smoke Detector(s)
- Subdivision: Erie Commons
HOA
- Has HOA: Yes
- Amenities included: Park, Playground, Pool, Trail(s)
- Services included: Recycling, Trash
- HOA fee: $112 monthly
- HOA name: Erie Commons
- HOA phone: 303-530-0700
Location
- Region: Erie
Financial & listing details
- Price per square foot: $204/sqft
- Tax assessed value: $624,981
- Annual tax amount: $6,897
- Date on market: 11/15/2025
- Listing terms: Cash,Conventional,FHA,VA Loan
- Exclusions: Seller Personal Property, Staging Items
- Ownership: Individual