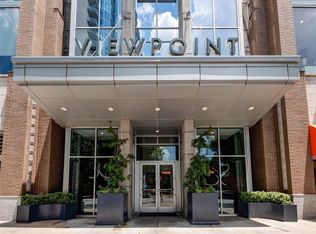Discover the perfect blend of urban living and modern comfort in this stylish two-bedroom, two-bathroom unit, located on the 5th floor (top floor). Fully furnished and inclusive of all utilities, each bedroom boasts its own ensuite bathroom complete with a tub/shower combo. Enjoy serene views from your private outdoor balcony overlooking a picturesque courtyard with water features. This loft offers a prime location across from Atlanta's premier destination, Ponce City Market, and just steps away from the Atlanta Beltline. Experience the convenience of a highly walkable neighborhood with abundant dining and shopping options, and access to the historic Old Fourth Ward Park. The unit features desirable amenities such as concrete floors throughout, soaring 10-foot ceilings, and sleek stainless steel appliances. A washer and dryer are included for your convenience. Benefit from assigned covered parking spaces in a secure, gated garage, and fobbed entry for added security. Residents also have full access to the on-site fitness center, clubhouse, and courtyard. Enjoy the best of intown loft living in this exceptional unit!
Listings identified with the FMLS IDX logo come from FMLS and are held by brokerage firms other than the owner of this website. The listing brokerage is identified in any listing details. Information is deemed reliable but is not guaranteed. 2025 First Multiple Listing Service, Inc.
Condo for rent
$4,000/mo
620 Glen Iris Dr NE UNIT 524, Atlanta, GA 30308
2beds
1,015sqft
Price may not include required fees and charges.
Condo
Available now
Cats, dogs OK
Ceiling fan
Common area laundry
2 Parking spaces parking
Central
What's special
Private outdoor balconySleek stainless steel appliancesTop floor
- 25 days |
- -- |
- -- |
Travel times
Looking to buy when your lease ends?
Consider a first-time homebuyer savings account designed to grow your down payment with up to a 6% match & a competitive APY.
Facts & features
Interior
Bedrooms & bathrooms
- Bedrooms: 2
- Bathrooms: 2
- Full bathrooms: 2
Heating
- Central
Cooling
- Ceiling Fan
Appliances
- Included: Dishwasher, Dryer, Microwave, Refrigerator, Washer
- Laundry: Common Area, In Hall, In Unit
Features
- Ceiling Fan(s), View, Walk-In Closet(s)
- Flooring: Hardwood
- Furnished: Yes
Interior area
- Total interior livable area: 1,015 sqft
Video & virtual tour
Property
Parking
- Total spaces: 2
- Parking features: Assigned
- Details: Contact manager
Features
- Stories: 1
- Exterior features: Contact manager
- Has view: Yes
- View description: City View
Details
- Parcel number: 14004800120837
Construction
Type & style
- Home type: Condo
- Property subtype: Condo
Materials
- Roof: Composition
Condition
- Year built: 2005
Building
Management
- Pets allowed: Yes
Community & HOA
Location
- Region: Atlanta
Financial & listing details
- Lease term: 6 Months
Price history
| Date | Event | Price |
|---|---|---|
| 10/16/2025 | Listed for rent | $4,000-11.1%$4/sqft |
Source: FMLS GA #7667134 | ||
| 2/4/2025 | Listing removed | $4,500$4/sqft |
Source: FMLS GA #7443201 | ||
| 8/22/2024 | Listed for rent | $4,500+91.5%$4/sqft |
Source: FMLS GA #7443201 | ||
| 3/24/2021 | Listing removed | -- |
Source: Owner | ||
| 12/8/2020 | Sold | $312,000+4%$307/sqft |
Source: | ||
Neighborhood: Old Fourth Ward
There are 7 available units in this apartment building

