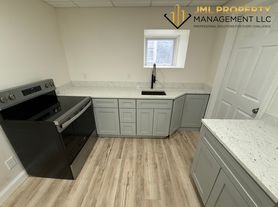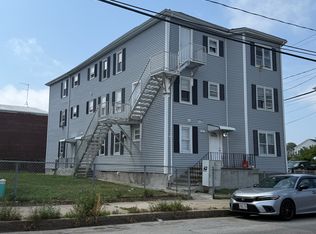2 bedroom single famiily home on south end of the city, quiet neighborhood. Fully remodel kitchen, bathroom, hardwood floors with washer and dryer hookup on premises. Off street parking for 2 cars private yard. Solar panels, New Fridge and Stove will be provided
2 bedroom single house in a desirable neighborhood with 2 off street parking solar system utilities not included.. No Pets
House for rent
Accepts Zillow applications
$2,500/mo
Fees may apply
620 Hicks St, Fall River, MA 02724
2beds
1,200sqft
Price may not include required fees and charges.
Single family residence
Available now
No pets
Window unit
Hookups laundry
Off street parking
Baseboard
What's special
Private yardHardwood floorsModern remodeled bathroomWasher and dryer hookup
- 62 days |
- -- |
- -- |
Travel times
Facts & features
Interior
Bedrooms & bathrooms
- Bedrooms: 2
- Bathrooms: 1
- Full bathrooms: 1
Heating
- Baseboard
Cooling
- Window Unit
Appliances
- Included: Oven, Refrigerator, WD Hookup
- Laundry: Hookups
Features
- WD Hookup
- Flooring: Hardwood
Interior area
- Total interior livable area: 1,200 sqft
Property
Parking
- Parking features: Off Street
- Details: Contact manager
Features
- Exterior features: Heating system: Baseboard
Details
- Parcel number: FALLM0B07B0000L0053
Construction
Type & style
- Home type: SingleFamily
- Property subtype: Single Family Residence
Community & HOA
Location
- Region: Fall River
Financial & listing details
- Lease term: 1 Year
Price history
| Date | Event | Price |
|---|---|---|
| 10/3/2025 | Price change | $2,500-3.8%$2/sqft |
Source: Zillow Rentals | ||
| 9/17/2025 | Price change | $2,600-3.7%$2/sqft |
Source: Zillow Rentals | ||
| 9/10/2025 | Listed for rent | $2,700$2/sqft |
Source: Zillow Rentals | ||
| 7/20/2022 | Sold | $300,000-3.2%$250/sqft |
Source: MLS PIN #72989713 | ||
| 6/8/2022 | Contingent | $310,000$258/sqft |
Source: MLS PIN #72989713 | ||

