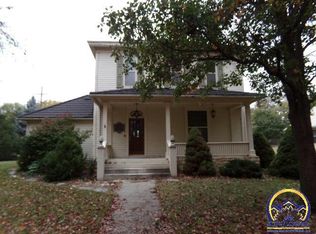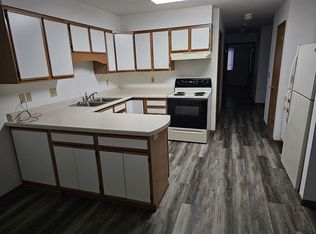Sold on 11/12/25
Price Unknown
620 Hockaday St, Council Grove, KS 66846
4beds
2,683sqft
Single Family Residence, Residential
Built in 1920
0.26 Acres Lot
$168,300 Zestimate®
$--/sqft
$1,746 Estimated rent
Home value
$168,300
Estimated sales range
Not available
$1,746/mo
Zestimate® history
Loading...
Owner options
Explore your selling options
What's special
This charming four-bedroom house is ready for you! It features hardwood floors and glass doorknobs throughout much of the main floor. Open living room and dining space are great for entertaining family and friends. There are two bedrooms, one bath on the main floor and two bedrooms with a 1/2 bath upstairs. New paint and gutters have been added in the last year. This one is sure to go quick so call today!
Zillow last checked: 8 hours ago
Listing updated: November 12, 2025 at 03:03pm
Listed by:
Becky Baumgardner 620-366-0048,
Farm & Home Real Estate
Bought with:
House Non Member
SUNFLOWER ASSOCIATION OF REALT
Source: Sunflower AOR,MLS#: 240659
Facts & features
Interior
Bedrooms & bathrooms
- Bedrooms: 4
- Bathrooms: 2
- Full bathrooms: 1
- 1/2 bathrooms: 1
Primary bedroom
- Level: Main
- Area: 156
- Dimensions: 13 x 12
Bedroom 2
- Level: Main
- Area: 132
- Dimensions: 12 x 11
Bedroom 3
- Level: Upper
- Area: 144
- Dimensions: 12 x 12
Bedroom 4
- Level: Upper
- Area: 100
- Dimensions: 10 x 10
Laundry
- Level: Basement
Heating
- Has Heating (Unspecified Type)
Cooling
- Central Air, Window Unit(s)
Appliances
- Included: Electric Range, Oven, Dishwasher, Refrigerator
- Laundry: In Basement
Features
- Flooring: Hardwood, Laminate, Carpet
- Doors: Storm Door(s)
- Windows: Storm Window(s)
- Basement: Concrete,Unfinished
- Has fireplace: No
Interior area
- Total structure area: 2,683
- Total interior livable area: 2,683 sqft
- Finished area above ground: 2,683
- Finished area below ground: 0
Property
Parking
- Total spaces: 1
- Parking features: Detached, Auto Garage Opener(s)
- Garage spaces: 1
Lot
- Size: 0.26 Acres
Details
- Parcel number: 00105611
- Special conditions: Standard,Arm's Length
Construction
Type & style
- Home type: SingleFamily
- Property subtype: Single Family Residence, Residential
Materials
- Roof: Metal
Condition
- Year built: 1920
Utilities & green energy
- Water: Public
Community & neighborhood
Location
- Region: Council Grove
- Subdivision: Other
Price history
| Date | Event | Price |
|---|---|---|
| 11/12/2025 | Sold | -- |
Source: | ||
| 10/1/2025 | Pending sale | $172,500$64/sqft |
Source: | ||
| 9/19/2025 | Price change | $172,500-1.1%$64/sqft |
Source: | ||
| 9/9/2025 | Price change | $174,400-0.3%$65/sqft |
Source: | ||
| 8/1/2025 | Listed for sale | $174,900-0.1%$65/sqft |
Source: | ||
Public tax history
| Year | Property taxes | Tax assessment |
|---|---|---|
| 2025 | -- | $17,951 +18.9% |
| 2024 | $3,011 | $15,101 +5% |
| 2023 | -- | $14,382 +9.6% |
Find assessor info on the county website
Neighborhood: 66846
Nearby schools
GreatSchools rating
- 4/10Council Grove Elementary SchoolGrades: PK-6Distance: 1 mi
- 6/10Council Grove High SchoolGrades: 7-12Distance: 0.4 mi
- 8/10Prairie Heights Middle SchoolGrades: K-6Distance: 14.3 mi
Schools provided by the listing agent
- Elementary: Council Grove Elementary School/USD 417
- Middle: Council Grove Middle School/USD 417
- High: Council Grove High School/USD 417
Source: Sunflower AOR. This data may not be complete. We recommend contacting the local school district to confirm school assignments for this home.

