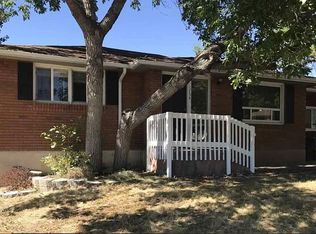The Foundry (5 Units Available)
Classic Industrial Elegance
Exterior: A stunning combination of black galvanized steel roofing paired with authentic repurposed brick or brick veneer siding, all beautifully accented with SW Iron Ore trim. This model embodies timeless industrial charm with its rich brick textures and sleek metal elements.
Interior: Sophisticated dark elegance with Black Mist granite countertops and rich Kingston Espresso Shaker cabinets. The warm Wiltshire Oak flooring creates beautiful contrast against the dramatic Artmore Charcoal Brick Tile backsplash and the Artmore Ridge Waffle Tile in the bathroom. Matte Black fixtures throughout add warmth and luxury, including the kitchen and bathroom faucets and cabinet hardware.
Steel Hollow: Modern Industrial Cottage Living
Welcome to Steel Hollow, a distinctive collection of 16 brand-new cottage homes that redefine compact living through thoughtful design and industrial-inspired aesthetics. These uniquely crafted 459 square foot residences prove that luxury and functionality can thrive in smaller spaces.
Architectural Excellence
Steel Hollow features three distinct architectural styles, each showcasing a sophisticated blend of modern materials including rich brick, warm wood siding, and sleek corrugated metal cladding. The community's industrial charm is enhanced by carefully coordinated black gridded windows and thoughtfully placed accent elements, including striking circular design features that add visual interest to the streetscape.
Built to Last
Every aspect of Steel Hollow is constructed with durability and longevity in mind. From the foundation up, these homes feature premium materials and superior craftsmanship that ensure years of comfortable, low-maintenance living.
Interior Features That Impress
Spacious Design Elements:
- Soaring 16-foot ceilings create an unexpectedly grand feel
- Abundant windows flood each home with natural light
- Upstairs loft space provides flexible options for a second bedroom, home office, or an additional living area
Premium Finishes Throughout:
- Cork-backed super-sized vinyl plank flooring with authentic wood grain texture (9" x 72" planks)
- Granite countertops with stainless steel sinks and elegant tile backsplashes
- Luxury tile flooring in bathrooms with matching granite vanity tops
- High-quality paint that hardens to an easy-to-clean enamel finish
- Solid core three-panel interior doors with steel four-panel glass exterior doors
Modern Conveniences:
- Brand new (full sized) stainless steel appliances with mounted microwave
- In-unit stacked washer and dryer
- Full-sized hot water heater
- Oversized 60-inch ceiling fan for optimal comfort
- Luxury black vinyl windows with decorative grids
Energy Efficiency & Comfort
Steel Hollow homes are designed with your budget in mind. Extreme insulation levels, combined with new electrical systems, plumbing, and roofing, ensure utility bills stay remarkably low while maintaining year-round comfort. The robust 5/8" sheetrock construction provides superior sound dampening and thermal performance.
Community Amenities
- Dedicated off-street parking for every residence
- Thoughtfully landscaped common areas with mature trees
- Well-lit pedestrian walkways connecting the community
- Modern community signage and wayfinding
The Steel Hollow Difference
These aren't just small homes they're carefully engineered living spaces that maximize every square foot while delivering the quality finishes and features you'd expect in much larger residences. The combination of industrial materials, modern design, and premium amenities creates a unique living experience that's both stylish and practical.
Steel Hollow represents a new standard in compact living, where quality construction meets innovative design to create homes that feel both substantial and sophisticated. Welcome to your new community where modern living meets industrial charm.
Apartment for rent
$1,100/mo
620 Jefferson Ave #A, Pocatello, ID 83201
2beds
459sqft
Price may not include required fees and charges.
Apartment
Available Mon Dec 1 2025
-- Pets
-- A/C
-- Laundry
-- Parking
-- Heating
What's special
Modern materialsAuthentic repurposed brickMatte black fixturesArtmore ridge waffle tileRich brickSleek corrugated metal claddingKingston espresso shaker cabinets
- 2 days
- on Zillow |
- -- |
- -- |
Travel times
Looking to buy when your lease ends?
Consider a first-time homebuyer savings account designed to grow your down payment with up to a 6% match & 4.15% APY.
Facts & features
Interior
Bedrooms & bathrooms
- Bedrooms: 2
- Bathrooms: 1
- Full bathrooms: 1
Interior area
- Total interior livable area: 459 sqft
Property
Parking
- Details: Contact manager
Construction
Type & style
- Home type: Apartment
- Property subtype: Apartment
Condition
- Year built: 2025
Community & HOA
Location
- Region: Pocatello
Financial & listing details
- Lease term: Contact For Details
Price history
| Date | Event | Price |
|---|---|---|
| 8/19/2025 | Listed for rent | $1,100$2/sqft |
Source: Zillow Rentals | ||
Neighborhood: 83201
There are 2 available units in this apartment building
![[object Object]](https://photos.zillowstatic.com/fp/2b0507b8722955ac4969a658122863d0-p_i.jpg)
