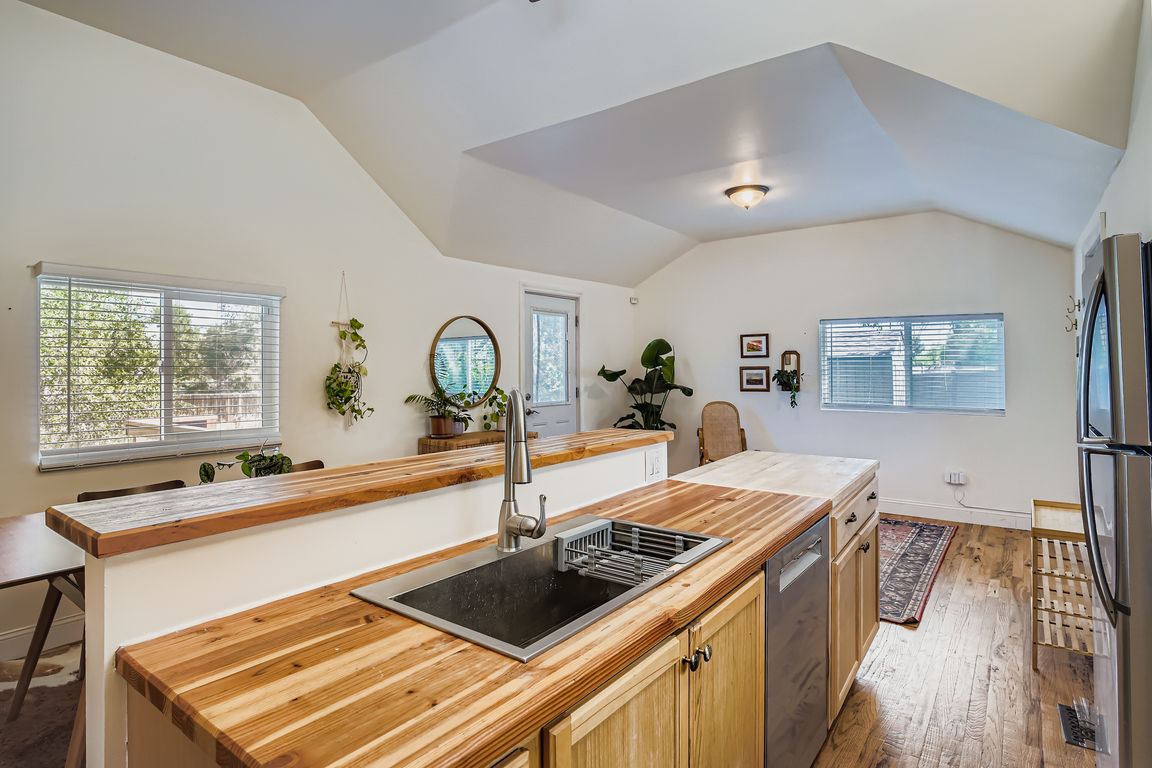
For salePrice cut: $21K (10/28)
$519,000
3beds
1,506sqft
620 Kendrick Street, Golden, CO 80401
3beds
1,506sqft
Single family residence
Built in 1953
8,712 sqft
8 Parking spaces
$345 price/sqft
What's special
Spacious five-piece bathOpen floor plan
Welcome to this beautifully updated 3-bedroom home in one of Golden’s most peaceful neighborhoods. The open floor plan and spacious five-piece bath create comfort and flow, while thoughtful upgrades — including new fiber cement siding (2024), new water heater and sump pump (2023), ensure modern efficiency and reliability. This home features ...
- 62 days |
- 2,334 |
- 135 |
Source: REcolorado,MLS#: 3894390
Travel times
Living Room
Kitchen
Primary Bedroom
Zillow last checked: 8 hours ago
Listing updated: November 15, 2025 at 12:06pm
Listed by:
Korey Wacker 720-380-0190 korey@navcolorado.com,
NAV Real Estate
Source: REcolorado,MLS#: 3894390
Facts & features
Interior
Bedrooms & bathrooms
- Bedrooms: 3
- Bathrooms: 1
- Full bathrooms: 1
- Main level bathrooms: 1
- Main level bedrooms: 3
Bedroom
- Features: Primary Suite
- Level: Main
Bedroom
- Level: Main
Bedroom
- Level: Main
Bathroom
- Level: Main
Dining room
- Level: Main
Kitchen
- Level: Main
Living room
- Level: Main
Utility room
- Level: Basement
Heating
- Forced Air
Cooling
- Central Air
Appliances
- Included: Cooktop, Dishwasher, Disposal, Dryer, Gas Water Heater, Microwave, Oven, Range, Range Hood, Refrigerator, Self Cleaning Oven, Washer
- Laundry: In Unit
Features
- Built-in Features, Butcher Counters, Ceiling Fan(s), Five Piece Bath, High Ceilings, Kitchen Island, Open Floorplan, Radon Mitigation System, Smoke Free
- Flooring: Carpet, Tile, Wood
- Windows: Double Pane Windows
- Basement: Partial,Sump Pump,Unfinished
- Common walls with other units/homes: No Common Walls
Interior area
- Total structure area: 1,506
- Total interior livable area: 1,506 sqft
- Finished area above ground: 1,276
- Finished area below ground: 0
Video & virtual tour
Property
Parking
- Total spaces: 8
- Details: Off Street Spaces: 6, RV Spaces: 2
Features
- Levels: Two
- Stories: 2
- Patio & porch: Deck, Patio
- Exterior features: Garden, Private Yard
- Fencing: Partial
- Has view: Yes
- View description: Mountain(s)
Lot
- Size: 8,712 Square Feet
- Features: Cul-De-Sac, Ditch, Landscaped, Many Trees, Near Public Transit, Secluded
- Residential vegetation: Grassed
Details
- Parcel number: 211863
- Zoning: R-2
- Special conditions: Standard
Construction
Type & style
- Home type: SingleFamily
- Architectural style: A-Frame,Traditional
- Property subtype: Single Family Residence
Materials
- Cement Siding, Frame, Other
- Foundation: Slab
- Roof: Composition
Condition
- Updated/Remodeled
- Year built: 1953
Utilities & green energy
- Sewer: Public Sewer
- Water: Public
- Utilities for property: Cable Available, Electricity Connected, Natural Gas Connected
Community & HOA
Community
- Security: Carbon Monoxide Detector(s), Security System, Smart Cameras, Smart Security System, Smoke Detector(s)
- Subdivision: Pleasant View
HOA
- Has HOA: No
Location
- Region: Golden
Financial & listing details
- Price per square foot: $345/sqft
- Tax assessed value: $355,255
- Annual tax amount: $2,127
- Date on market: 9/18/2025
- Listing terms: Cash,Conventional,FHA,VA Loan
- Exclusions: Sellers Personal Property
- Ownership: Individual
- Electric utility on property: Yes
- Road surface type: Paved