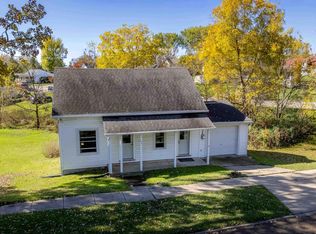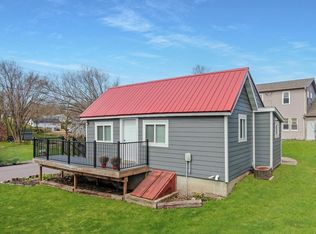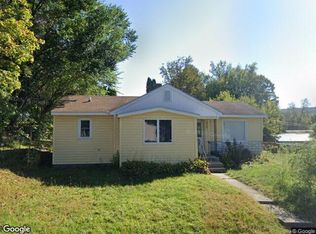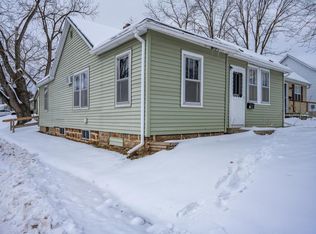Charming two-story home in the heart of Hillsboro! This 3-bedroom, 1-bath residence offers a functional layout with one bedroom, a full bathroom, and convenient main floor laundry on the first level. Upstairs, you'll find two additional bedrooms, for guests, or office space. Enjoy fresh updates including some new carpet throughout. Ideally located close to downtown amenities, hospitals, schools, churches, and the lake?this home combines comfort with convenience. Great opportunity to own in a desirable location!
Active
Price cut: $5K (11/21)
$119,999
620 Lake Street, Hillsboro, WI 54634
3beds
1,100sqft
Est.:
Single Family Residence
Built in ----
0.26 Acres Lot
$-- Zestimate®
$109/sqft
$-- HOA
What's special
Convenient main floor laundryFresh updatesFunctional layout
- 117 days |
- 272 |
- 20 |
Likely to sell faster than
Zillow last checked: 8 hours ago
Listing updated: November 21, 2025 at 05:48am
Listed by:
Randall Seeley 608-604-8321,
NextHome Prime Real Estate
Source: WIREX MLS,MLS#: 2006626 Originating MLS: South Central Wisconsin MLS
Originating MLS: South Central Wisconsin MLS
Tour with a local agent
Facts & features
Interior
Bedrooms & bathrooms
- Bedrooms: 3
- Bathrooms: 1
- Full bathrooms: 1
- Main level bedrooms: 1
Primary bedroom
- Level: Main
- Area: 150
- Dimensions: 15 x 10
Bedroom 2
- Level: Upper
- Area: 196
- Dimensions: 14 x 14
Bedroom 3
- Level: Upper
- Area: 204
- Dimensions: 17 x 12
Bathroom
- Features: Master Bedroom Bath: Full, Master Bedroom Bath, Master Bedroom Bath: Walk Through, Master Bedroom Bath: Tub/Shower Combo
Kitchen
- Level: Main
- Area: 120
- Dimensions: 15 x 8
Living room
- Level: Main
- Area: 154
- Dimensions: 14 x 11
Heating
- Natural Gas, Forced Air
Appliances
- Included: Range/Oven, Refrigerator, Washer, Dryer
Features
- High Speed Internet
- Basement: Full
Interior area
- Total structure area: 1,100
- Total interior livable area: 1,100 sqft
- Finished area above ground: 1,100
- Finished area below ground: 0
Property
Parking
- Total spaces: 1
- Parking features: Garage
- Garage spaces: 1
Features
- Levels: Two
- Stories: 2
Lot
- Size: 0.26 Acres
- Features: Sidewalks
Details
- Parcel number: 236005020000
- Zoning: Res
Construction
Type & style
- Home type: SingleFamily
- Architectural style: Farmhouse/National Folk
- Property subtype: Single Family Residence
Materials
- Vinyl Siding
Condition
- New construction: No
Utilities & green energy
- Sewer: Public Sewer
- Water: Public
- Utilities for property: Cable Available
Community & HOA
Location
- Region: Hillsboro
- Municipality: Hillsboro
Financial & listing details
- Price per square foot: $109/sqft
- Tax assessed value: $45,700
- Annual tax amount: $1,211
- Date on market: 8/14/2025
- Inclusions: Stove, Refrigerator, Washer, Dryer, Microwave Stand, 2 Green Recycling Bins, Window Furnishings.
- Exclusions: Seller's Personal Property.
Estimated market value
Not available
Estimated sales range
Not available
$1,002/mo
Price history
Price history
| Date | Event | Price |
|---|---|---|
| 11/21/2025 | Price change | $119,999-4%$109/sqft |
Source: | ||
| 10/9/2025 | Price change | $124,999-10.7%$114/sqft |
Source: | ||
| 8/31/2025 | Price change | $139,999-6.7%$127/sqft |
Source: | ||
| 8/14/2025 | Listed for sale | $149,999$136/sqft |
Source: | ||
Public tax history
Public tax history
| Year | Property taxes | Tax assessment |
|---|---|---|
| 2024 | $1,211 -1.7% | $45,700 |
| 2023 | $1,232 +9.4% | $45,700 |
| 2022 | $1,127 -2.9% | $45,700 |
Find assessor info on the county website
BuyAbility℠ payment
Est. payment
$644/mo
Principal & interest
$465
Property taxes
$137
Home insurance
$42
Climate risks
Neighborhood: 54634
Nearby schools
GreatSchools rating
- 3/10Hillsboro Elementary SchoolGrades: PK-5Distance: 0.4 mi
- 4/10Hillsboro High SchoolGrades: 6-12Distance: 0.4 mi
Schools provided by the listing agent
- Elementary: Hillsboro
- Middle: Hillsboro
- High: Hillsboro
- District: Hillsboro
Source: WIREX MLS. This data may not be complete. We recommend contacting the local school district to confirm school assignments for this home.
- Loading
- Loading



