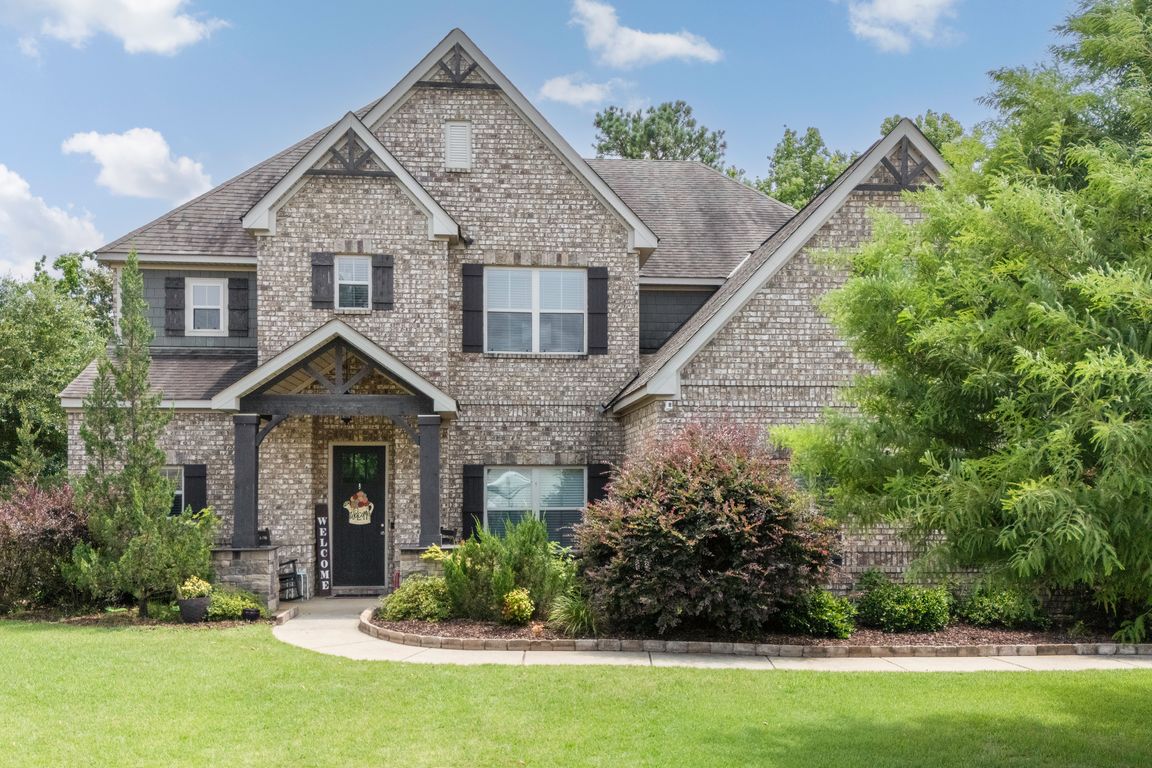Open: Sun 1pm-3pm

For salePrice cut: $9.1K (10/25)
$499,900
5beds
4,200sqft
620 Madison Dr, Prattville, AL 36066
5beds
4,200sqft
Single family residence
Built in 2016
0.32 Acres
2 Attached garage spaces
$119 price/sqft
$650 annually HOA fee
What's special
Walk-in closetLuxurious master suiteSpa-like en-suite bathGranite islandGourmet kitchenAiry great roomFront yard sprinkler system
Nestled in the desirable Glennbrooke subdivision of Prattville, Alabama, this exquisite two-story residence at 620 Madison Drive offers an unparalleled blend of spacious living, thoughtful design, and modern convenience. Boasting a generous 4,200 square feet of interior living space across a 0.3236-acre lot, this home provides ample room to entertain and ...
- 147 days |
- 1,601 |
- 62 |
Likely to sell faster than
Source: MAAR,MLS#: 577045 Originating MLS: Montgomery Area Association Of Realtors
Originating MLS: Montgomery Area Association Of Realtors
Travel times
Family Room
Kitchen
Primary Bedroom
Zillow last checked: 7 hours ago
Listing updated: October 27, 2025 at 08:21am
Listed by:
Terra Jorgensen 334-277-8920,
KW Montgomery
Source: MAAR,MLS#: 577045 Originating MLS: Montgomery Area Association Of Realtors
Originating MLS: Montgomery Area Association Of Realtors
Facts & features
Interior
Bedrooms & bathrooms
- Bedrooms: 5
- Bathrooms: 4
- Full bathrooms: 3
- 1/2 bathrooms: 1
Primary bedroom
- Level: First
- Dimensions: 16x17
Bedroom
- Level: Second
- Dimensions: 15x16
Bedroom
- Level: Second
- Dimensions: 14x15
Bedroom
- Level: Second
- Dimensions: 12x18
Bathroom
- Level: First
Bathroom
- Level: Second
Bathroom
- Level: Second
Breakfast room nook
- Level: First
Dining room
- Level: First
- Dimensions: 12x12
Foyer
- Level: First
Great room
- Level: First
- Dimensions: 18x19
Half bath
- Level: First
Other
- Level: First
- Dimensions: 10x17
Kitchen
- Level: First
Laundry
- Level: First
Loft
- Level: Second
Office
- Level: Second
Heating
- Heat Pump
Cooling
- Ceiling Fan(s), Heat Pump
Appliances
- Included: Dishwasher, Electric Cooktop, Electric Oven, Disposal, Gas Water Heater, Plumbed For Ice Maker, Smooth Cooktop, Self Cleaning Oven, Tankless Water Heater
- Laundry: Washer Hookup, Dryer Hookup
Features
- Double Vanity, Garden Tub/Roman Tub, High Ceilings, Pull Down Attic Stairs, Separate Shower, Walk-In Closet(s), Programmable Thermostat
- Flooring: Carpet, Tile, Wood
- Doors: Insulated Doors
- Windows: Double Pane Windows
- Attic: Pull Down Stairs
- Number of fireplaces: 1
- Fireplace features: One, Gas Log
Interior area
- Total interior livable area: 4,200 sqft
Property
Parking
- Total spaces: 2
- Parking features: Attached, Garage
- Attached garage spaces: 2
Features
- Levels: Two
- Stories: 2
- Patio & porch: Covered, Patio, Porch
- Exterior features: Covered Patio, Porch
- Pool features: None
Lot
- Size: 0.32 Acres
- Dimensions: 32 x 52 x 147 x 140 x 140
- Features: City Lot
Details
- Parcel number: 10073500000043560
Construction
Type & style
- Home type: SingleFamily
- Architectural style: Two Story
- Property subtype: Single Family Residence
Materials
- Brick
- Foundation: Slab
Condition
- New construction: No
- Year built: 2016
Utilities & green energy
- Sewer: Public Sewer
- Water: Public
- Utilities for property: Cable Available, Electricity Available, Natural Gas Available
Green energy
- Energy efficient items: Doors, Windows
Community & HOA
Community
- Security: Fire Alarm
- Subdivision: Glennbrooke
HOA
- Has HOA: Yes
- HOA fee: $650 annually
Location
- Region: Prattville
Financial & listing details
- Price per square foot: $119/sqft
- Tax assessed value: $421,300
- Annual tax amount: $3,046
- Date on market: 6/6/2025
- Listing terms: Cash,Conventional,FHA,VA Loan