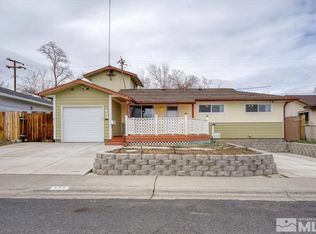Closed
$512,000
620 Nancy Cir, Reno, NV 89503
3beds
1,878sqft
Single Family Residence
Built in 1971
6,098.4 Square Feet Lot
$515,400 Zestimate®
$273/sqft
$2,535 Estimated rent
Home value
$515,400
$469,000 - $567,000
$2,535/mo
Zestimate® history
Loading...
Owner options
Explore your selling options
What's special
This centrally located, northwest Reno home has been well taken care of by just one owner since the house was built! With three spacious bedrooms upstairs, and separate but open family, living and dining rooms downstairs there is plenty of space to enjoy quiet areas or to entertain guests. The spacious kitchen opens to both the dining and family rooms, and includes an indoor bbq near the wood burning fireplace. There is plenty of shelving in the laundry room and garage for all your storage needs., The refrigerator, washer and dryer all stay with the home and a new roof was installed in Nov 2023. With the second largest lot in the circle, this west facing home offers sun in the morning and shade in the afternoon to enjoy the beautiful backyard. The elementary school is just blocks away, with a walking path leading to it a few houses down. Conveniently located to shopping, the freeway and UNR.
Zillow last checked: 8 hours ago
Listing updated: May 14, 2025 at 04:23am
Listed by:
Heather Keenan S.174149 775-335-7243,
Dickson Realty - Caughlin
Bought with:
Christopher Connolly, S.194508
RE/MAX Professionals-Reno
Kate Nash, S.194509
RE/MAX Professionals-Reno
Source: NNRMLS,MLS#: 240007322
Facts & features
Interior
Bedrooms & bathrooms
- Bedrooms: 3
- Bathrooms: 3
- Full bathrooms: 2
- 1/2 bathrooms: 1
Heating
- Forced Air, Natural Gas
Cooling
- Central Air, Refrigerated
Appliances
- Included: Dishwasher, Disposal, Dryer, Electric Oven, Electric Range, Microwave, Oven, Refrigerator, Washer
- Laundry: Cabinets, Laundry Area, Laundry Room, Sink
Features
- Pantry, Smart Thermostat
- Flooring: Carpet, Laminate
- Windows: Blinds, Double Pane Windows, Vinyl Frames
- Number of fireplaces: 1
Interior area
- Total structure area: 1,878
- Total interior livable area: 1,878 sqft
Property
Parking
- Total spaces: 2
- Parking features: Attached, Garage Door Opener
- Attached garage spaces: 2
Features
- Stories: 2
- Patio & porch: Patio
- Fencing: Back Yard
- Has view: Yes
- View description: Mountain(s)
Lot
- Size: 6,098 sqft
- Features: Landscaped, Level, Sprinklers In Front, Sprinklers In Rear
Details
- Parcel number: 00509222
- Zoning: Sf8
- Other equipment: Satellite Dish
Construction
Type & style
- Home type: SingleFamily
- Property subtype: Single Family Residence
Materials
- Asbestos
- Foundation: Crawl Space
- Roof: Composition,Pitched,Shingle
Condition
- Year built: 1971
Utilities & green energy
- Sewer: Public Sewer
- Water: Public
- Utilities for property: Cable Available, Electricity Available, Internet Available, Natural Gas Available, Phone Available, Sewer Available, Water Available, Cellular Coverage, Water Meter Installed
Community & neighborhood
Security
- Security features: Smoke Detector(s)
Location
- Region: Reno
- Subdivision: Nancy Heights 1
Other
Other facts
- Listing terms: 1031 Exchange,Cash,Conventional
Price history
| Date | Event | Price |
|---|---|---|
| 8/28/2024 | Sold | $512,000-1.5%$273/sqft |
Source: | ||
| 7/24/2024 | Pending sale | $520,000$277/sqft |
Source: | ||
| 6/28/2024 | Price change | $520,000-1.9%$277/sqft |
Source: | ||
| 6/13/2024 | Listed for sale | $530,000$282/sqft |
Source: | ||
Public tax history
| Year | Property taxes | Tax assessment |
|---|---|---|
| 2025 | $1,293 +2.8% | $63,973 +4.4% |
| 2024 | $1,258 +3.1% | $61,291 +0% |
| 2023 | $1,221 +2.9% | $61,264 +23.7% |
Find assessor info on the county website
Neighborhood: Kings Row
Nearby schools
GreatSchools rating
- 3/10Grace Warner Elementary SchoolGrades: PK-5Distance: 0.1 mi
- 5/10Archie Clayton Middle SchoolGrades: 6-8Distance: 0.6 mi
- 7/10Robert Mc Queen High SchoolGrades: 9-12Distance: 1.7 mi
Schools provided by the listing agent
- Elementary: Warner
- Middle: Clayton
- High: McQueen
Source: NNRMLS. This data may not be complete. We recommend contacting the local school district to confirm school assignments for this home.
Get a cash offer in 3 minutes
Find out how much your home could sell for in as little as 3 minutes with a no-obligation cash offer.
Estimated market value$515,400
Get a cash offer in 3 minutes
Find out how much your home could sell for in as little as 3 minutes with a no-obligation cash offer.
Estimated market value
$515,400
