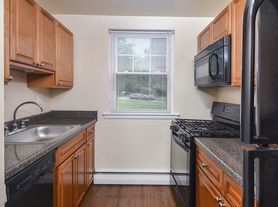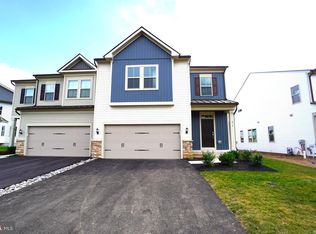Welcome to one story comfortable living in this 2 bedroom 2 bath home in the desired Abington School District. The inviting living room offers a cozy atmosphere and leads to the dining room and a galley kitchen with convenient layout (dishwasher!). There's also a deck for relaxing off of the dining area and enjoying the private backyard. Back inside, the home is much larger than it appears with both bedrooms offering good closet storage plus the massive finished basement offers a second full bath as well as a laundry room (Washer and Dryer included!) with additional storage. There's plenty of on and off street parking and just barely over a mile to local Ardsley Wildlife Sanctuary and 1.5 miles to Keswick Village. Close proximity to Turnpike and trains for easy commuting and close to all that Philadelphia has to offer in terms of culture, dining, and activities. Convenience, comfort and community. This one has it all! Available for move in Now!
Sewer, Taxes, and Trash Removal paid by owner
House for rent
$2,650/mo
620 Penn Ave, Glenside, PA 19038
2beds
1,114sqft
Price may not include required fees and charges.
Single family residence
Available Mon Dec 8 2025
No pets
Central air
In unit laundry
Off street parking
What's special
Private backyardMassive finished basementGalley kitchenLaundry roomAdditional storageConvenient layoutGood closet storage
- 32 days |
- -- |
- -- |
Zillow last checked: 8 hours ago
Listing updated: November 04, 2025 at 07:05am
Travel times
Looking to buy when your lease ends?
Consider a first-time homebuyer savings account designed to grow your down payment with up to a 6% match & a competitive APY.
Facts & features
Interior
Bedrooms & bathrooms
- Bedrooms: 2
- Bathrooms: 2
- Full bathrooms: 2
Cooling
- Central Air
Appliances
- Included: Dishwasher, Dryer, Washer
- Laundry: In Unit
Features
- Flooring: Hardwood
Interior area
- Total interior livable area: 1,114 sqft
Property
Parking
- Parking features: Off Street
- Details: Contact manager
Features
- Exterior features: Garbage included in rent, Stucco
Details
- Parcel number: 300052536003
Construction
Type & style
- Home type: SingleFamily
- Property subtype: Single Family Residence
Utilities & green energy
- Utilities for property: Garbage
Community & HOA
Location
- Region: Glenside
Financial & listing details
- Lease term: 1 Year
Price history
| Date | Event | Price |
|---|---|---|
| 11/4/2025 | Listed for rent | $2,650$2/sqft |
Source: Zillow Rentals | ||
| 11/4/2025 | Listing removed | $2,650$2/sqft |
Source: Bright MLS #PAMC2157306 | ||
| 10/4/2025 | Listed for rent | $2,650+8.2%$2/sqft |
Source: Zillow Rentals | ||
| 12/18/2023 | Listing removed | -- |
Source: Zillow Rentals | ||
| 9/8/2023 | Listed for rent | $2,450+11.4%$2/sqft |
Source: Zillow Rentals | ||

