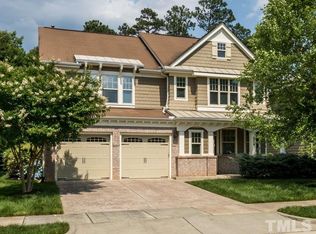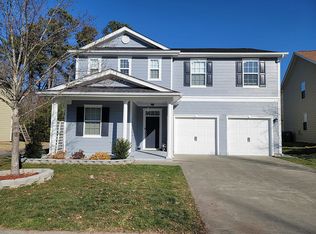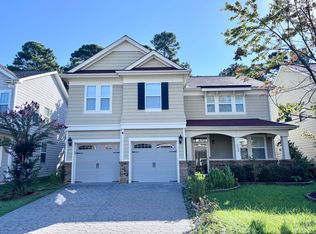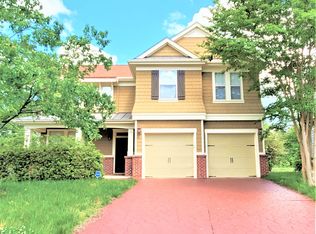Great, upgraded home in desirable area with custom bath cabinets, vanities and tiles! Close to RTP and shopping. Greenway is next door, allowing for a private backyard. The community includes a spectacular pool&tennis courts. New interior paint, a new microwave, and new cabinets. Granite counter tops and a gas range in the kitchen, hardwoods on the first floor, and an office or den downstairs. The upstairs loft allows you to mount your TV to the wall and conceal the wires. Come see this loving property!
This property is off market, which means it's not currently listed for sale or rent on Zillow. This may be different from what's available on other websites or public sources.



