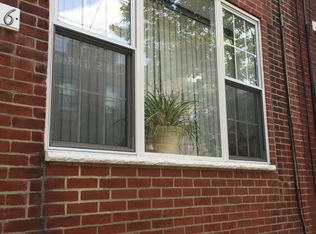Sold for $437,900 on 05/19/25
$437,900
620 Reed St, Philadelphia, PA 19147
4beds
1,998sqft
Townhouse
Built in 1915
1,023 Square Feet Lot
$441,400 Zestimate®
$219/sqft
$3,469 Estimated rent
Home value
$441,400
$406,000 - $481,000
$3,469/mo
Zestimate® history
Loading...
Owner options
Explore your selling options
What's special
Welcome to 620 Reed Street, a beautiful 3 story 4-bedroom, 2.5-bathroom home in the heart of South Philadelphia. This turnkey property offers modern living space, blending contemporary upgrades with classic South Philly charm. The open-concept layout is flooded with natural light, fresh paint, and stylish lighting throughout. The kitchen boasts granite countertops, sleek cabinetry, brand new stainless steel appliances, and a stunning backsplash, perfect for cooking and entertaining. One of the homes standout features is a roof deck, providing an outdoor private space with stunning city views. A brand new heating and air conditioning system ensures year round comfort. Located just steps from the Italian Market, top-rated restaurants, and boutique shops, this home offers the best of city living with easy access to public transportation. With all the updates completed, this move-in-ready gem is a rare find—schedule your private tour today!
Zillow last checked: 8 hours ago
Listing updated: May 20, 2025 at 06:32am
Listed by:
Michael Cohen 610-331-7213,
KW Empower,
Co-Listing Agent: Drew Dietzold 267-261-3074,
KW Empower
Bought with:
Todd Hovanec, 10491203799
Prevu Real Estate, LLC
Source: Bright MLS,MLS#: PAPH2463142
Facts & features
Interior
Bedrooms & bathrooms
- Bedrooms: 4
- Bathrooms: 3
- Full bathrooms: 2
- 1/2 bathrooms: 1
- Main level bathrooms: 1
Primary bedroom
- Level: Unspecified
Heating
- Hot Water, Natural Gas
Cooling
- Central Air, Natural Gas
Appliances
- Included: Microwave, Built-In Range, Dishwasher, Refrigerator, Gas Water Heater
- Laundry: Hookup
Features
- Flooring: Bamboo, Carpet, Hardwood
- Basement: Other
- Has fireplace: No
Interior area
- Total structure area: 1,998
- Total interior livable area: 1,998 sqft
- Finished area above ground: 1,998
- Finished area below ground: 0
Property
Parking
- Parking features: On Street
- Has uncovered spaces: Yes
Accessibility
- Accessibility features: None
Features
- Levels: Three
- Stories: 3
- Patio & porch: Roof Deck
- Pool features: None
Lot
- Size: 1,023 sqft
- Dimensions: 16.00 x 66.00
- Features: Rear Yard
Details
- Additional structures: Above Grade, Below Grade
- Parcel number: 012030200
- Zoning: RSA5
- Special conditions: Standard
Construction
Type & style
- Home type: Townhouse
- Architectural style: Straight Thru
- Property subtype: Townhouse
Materials
- Masonry
- Foundation: Stone
- Roof: Flat
Condition
- New construction: No
- Year built: 1915
- Major remodel year: 2025
Utilities & green energy
- Sewer: Public Sewer
- Water: Public
Community & neighborhood
Location
- Region: Philadelphia
- Subdivision: Passyunk Square
- Municipality: PHILADELPHIA
Other
Other facts
- Listing agreement: Exclusive Right To Sell
- Listing terms: FHA,Conventional,VA Loan
- Ownership: Fee Simple
Price history
| Date | Event | Price |
|---|---|---|
| 5/19/2025 | Sold | $437,900-0.5%$219/sqft |
Source: | ||
| 4/22/2025 | Pending sale | $439,900$220/sqft |
Source: | ||
| 4/1/2025 | Listed for sale | $439,900+1016.5%$220/sqft |
Source: | ||
| 7/27/2019 | Listing removed | $2,400$1/sqft |
Source: Elm City Property Management, LLC Report a problem | ||
| 7/18/2019 | Listed for rent | $2,400+4.3%$1/sqft |
Source: Elm City Property Management, LLC Report a problem | ||
Public tax history
| Year | Property taxes | Tax assessment |
|---|---|---|
| 2025 | $5,771 +12.3% | $412,300 +12.3% |
| 2024 | $5,139 | $367,100 |
| 2023 | $5,139 +32.8% | $367,100 |
Find assessor info on the county website
Neighborhood: Dickinson Narrows
Nearby schools
GreatSchools rating
- 5/10Kirkbride Eliza B SchoolGrades: PK-8Distance: 0.1 mi
- 3/10Furness Horace High SchoolGrades: 9-12Distance: 0.6 mi
Schools provided by the listing agent
- District: Philadelphia City
Source: Bright MLS. This data may not be complete. We recommend contacting the local school district to confirm school assignments for this home.

Get pre-qualified for a loan
At Zillow Home Loans, we can pre-qualify you in as little as 5 minutes with no impact to your credit score.An equal housing lender. NMLS #10287.
Sell for more on Zillow
Get a free Zillow Showcase℠ listing and you could sell for .
$441,400
2% more+ $8,828
With Zillow Showcase(estimated)
$450,228