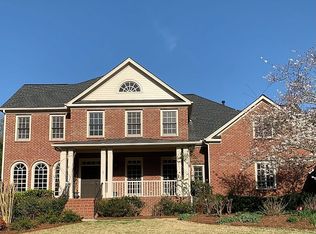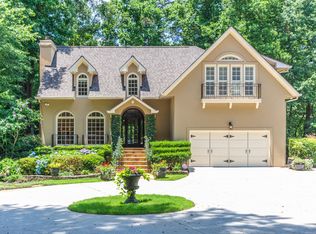Closed
$1,610,000
620 Regency Forest Ct, Sandy Springs, GA 30342
5beds
5,389sqft
Single Family Residence, Residential
Built in 2000
0.49 Acres Lot
$1,621,300 Zestimate®
$299/sqft
$7,188 Estimated rent
Home value
$1,621,300
$1.48M - $1.78M
$7,188/mo
Zestimate® history
Loading...
Owner options
Explore your selling options
What's special
Luxury, executive home situated in a private enclave in the most convenient location! Welcome Home, from the charming wrap-around front porch to the flat backyard you'll find so much Southern charm here! The two-story fireside family room opens to the BRAND NEW chef's kitchen with top-of-the-line appliances - Wolf, Sub-Zero, Bosch, custom white cabinetry, dual sinks, a large island with storage, quartzite countertops, a breakfast area & more. There is a large formal dining room and a separate living room both have French doors that open to the front porch The main level has a bedroom with a full bath (currently used as an office) and a laundry room with utility sink and a mudroom/home office. The primary suite on the upper level is flooded with light from the large corner windows and has a spa bath with heated floors, double vanity, soaking tub & frameless shower. Four additional bedrooms and updated bathrooms on the upper level. The spacious terrace level is finished with a full bath, family room, exercise room, offers great storage and space to make your own! Back deck and patio overlook the fully fenced flat, playable backyard with room for a pool. Three-car garage. Just off Peachtree Dunwoody Road, close to hospitals, parks, restaurants, shopping, schools and more! Minutes to Brookhaven, Chastain and Buckhead - and central to everything Sandy Springs.
Zillow last checked: 8 hours ago
Listing updated: March 14, 2025 at 11:57am
Listing Provided by:
BARNES YOUNG TEAM,
Keller Williams Realty Peachtree Rd.,
DAWN A YOUNG,
Keller Williams Realty Peachtree Rd.
Bought with:
KIRA KARLIN, 275194
Keller Williams Rlty, First Atlanta
Source: FMLS GA,MLS#: 7516006
Facts & features
Interior
Bedrooms & bathrooms
- Bedrooms: 5
- Bathrooms: 5
- Full bathrooms: 5
- Main level bathrooms: 1
- Main level bedrooms: 1
Primary bedroom
- Features: Oversized Master
- Level: Oversized Master
Bedroom
- Features: Oversized Master
Primary bathroom
- Features: Double Vanity, Separate Tub/Shower, Soaking Tub
Dining room
- Features: Seats 12+, Separate Dining Room
Kitchen
- Features: Breakfast Room, Cabinets White, Eat-in Kitchen, Kitchen Island, Pantry, Stone Counters, View to Family Room
Heating
- Forced Air, Natural Gas, Zoned
Cooling
- Ceiling Fan(s), Zoned
Appliances
- Included: Dishwasher, Disposal, Dryer, Electric Oven, Gas Cooktop, Microwave, Range Hood, Refrigerator, Washer
- Laundry: Laundry Room, Main Level, Mud Room, Sink
Features
- Crown Molding, Double Vanity, Entrance Foyer 2 Story, High Ceilings 10 ft Main, High Speed Internet, His and Hers Closets, Recessed Lighting, Tray Ceiling(s), Vaulted Ceiling(s)
- Flooring: Carpet, Hardwood, Tile
- Windows: Insulated Windows
- Basement: Daylight,Exterior Entry,Finished,Finished Bath,Interior Entry,Walk-Out Access
- Number of fireplaces: 1
- Fireplace features: Family Room, Gas Log, Gas Starter
- Common walls with other units/homes: No Common Walls
Interior area
- Total structure area: 5,389
- Total interior livable area: 5,389 sqft
- Finished area above ground: 3,641
- Finished area below ground: 1,274
Property
Parking
- Total spaces: 3
- Parking features: Attached, Driveway, Garage, Garage Door Opener, Kitchen Level
- Attached garage spaces: 3
- Has uncovered spaces: Yes
Accessibility
- Accessibility features: None
Features
- Levels: Three Or More
- Patio & porch: Deck, Front Porch, Patio, Rear Porch, Wrap Around
- Exterior features: Private Yard, Rain Gutters, No Dock
- Pool features: None
- Spa features: None
- Fencing: Back Yard,Wood
- Has view: Yes
- View description: Neighborhood
- Waterfront features: None
- Body of water: None
Lot
- Size: 0.49 Acres
- Features: Back Yard, Cul-De-Sac, Front Yard, Landscaped, Level
Details
- Additional structures: Garage(s)
- Parcel number: 17 0014 LL0926
- Other equipment: Irrigation Equipment
- Horse amenities: None
Construction
Type & style
- Home type: SingleFamily
- Architectural style: Traditional
- Property subtype: Single Family Residence, Residential
Materials
- Shingle Siding, Stone
- Foundation: Brick/Mortar
- Roof: Composition
Condition
- Resale
- New construction: No
- Year built: 2000
Utilities & green energy
- Electric: None
- Sewer: Public Sewer
- Water: Public
- Utilities for property: Cable Available, Electricity Available, Natural Gas Available, Phone Available, Sewer Available, Underground Utilities, Water Available
Green energy
- Energy efficient items: None
- Energy generation: None
Community & neighborhood
Security
- Security features: Security System Owned, Smoke Detector(s)
Community
- Community features: Homeowners Assoc, Near Schools, Near Shopping, Near Trails/Greenway, Street Lights
Location
- Region: Sandy Springs
- Subdivision: Regency Forest
HOA & financial
HOA
- Has HOA: Yes
- HOA fee: $750 annually
- Association phone: 404-422-5632
Other
Other facts
- Road surface type: Paved
Price history
| Date | Event | Price |
|---|---|---|
| 3/10/2025 | Sold | $1,610,000+7.3%$299/sqft |
Source: | ||
| 2/10/2025 | Pending sale | $1,500,000$278/sqft |
Source: | ||
| 2/3/2025 | Listed for sale | $1,500,000+87.5%$278/sqft |
Source: | ||
| 4/15/2003 | Sold | $800,000+2.6%$148/sqft |
Source: Public Record | ||
| 8/3/2000 | Sold | $780,000+609.1%$145/sqft |
Source: Public Record | ||
Public tax history
| Year | Property taxes | Tax assessment |
|---|---|---|
| 2024 | $10,458 +7.2% | $371,960 |
| 2023 | $9,752 -7.3% | $371,960 |
| 2022 | $10,523 +4.4% | $371,960 +11.6% |
Find assessor info on the county website
Neighborhood: High Point
Nearby schools
GreatSchools rating
- 5/10High Point Elementary SchoolGrades: PK-5Distance: 1 mi
- 7/10Ridgeview Charter SchoolGrades: 6-8Distance: 0.5 mi
- 8/10Riverwood International Charter SchoolGrades: 9-12Distance: 4 mi
Schools provided by the listing agent
- Elementary: High Point
- Middle: Ridgeview Charter
- High: Riverwood International Charter
Source: FMLS GA. This data may not be complete. We recommend contacting the local school district to confirm school assignments for this home.
Get a cash offer in 3 minutes
Find out how much your home could sell for in as little as 3 minutes with a no-obligation cash offer.
Estimated market value
$1,621,300
Get a cash offer in 3 minutes
Find out how much your home could sell for in as little as 3 minutes with a no-obligation cash offer.
Estimated market value
$1,621,300

