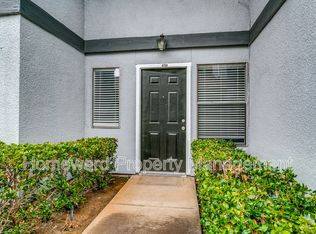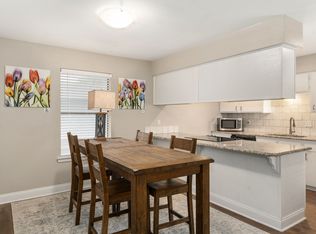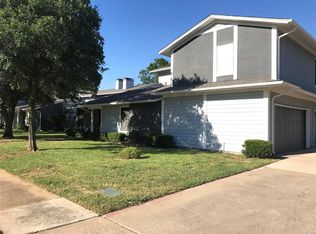Sold
Price Unknown
620 Ridgeline Dr, Hurst, TX 76053
2beds
1,008sqft
Townhouse
Built in 1981
3,310.56 Square Feet Lot
$173,900 Zestimate®
$--/sqft
$1,616 Estimated rent
Home value
$173,900
$162,000 - $186,000
$1,616/mo
Zestimate® history
Loading...
Owner options
Explore your selling options
What's special
MULTIPLE OFFERS HAVE BEEN RECEIVED. OFFER SUBMISSION DEADLINE IS WEDNESDAY, JUNE 7, 2023 AT 5;00PM. This is a 2 bedroom, 1.5 bathroom townhome. Living room has woodburning fireplace and wood laminate flooring. The kitchen and half bathroom have ceramic tile. There is a fenced patio, a 1 car garage and an additional 1 car open parking space assigned to this property. Water, trash and all exterior maintenance are included. There is an elementary school approximately 2 blocks away. Community features include a playground and swimming pool. This has been a rental property for many years. It needs a little love. Photos were taken June 1, 2023.
Zillow last checked: 8 hours ago
Listing updated: June 21, 2023 at 02:34pm
Listed by:
Winn Schultz 817-370-1111,
Everything Real Estate LLC 817-370-1111
Bought with:
Susanna Latham
South Estates Realty
Source: NTREIS,MLS#: 20344091
Facts & features
Interior
Bedrooms & bathrooms
- Bedrooms: 2
- Bathrooms: 2
- Full bathrooms: 1
- 1/2 bathrooms: 1
Primary bedroom
- Features: Linen Closet, Walk-In Closet(s)
- Level: Second
- Dimensions: 14 x 11
Bedroom
- Level: Second
- Dimensions: 12 x 10
Dining room
- Level: First
- Dimensions: 9 x 9
Kitchen
- Level: First
- Dimensions: 9 x 9
Living room
- Level: First
- Dimensions: 17 x 13
Heating
- Central, Electric
Cooling
- Central Air, Ceiling Fan(s), Electric
Appliances
- Included: Dishwasher, Electric Range, Disposal, Microwave, Refrigerator
- Laundry: Washer Hookup, Electric Dryer Hookup, In Garage
Features
- Decorative/Designer Lighting Fixtures, High Speed Internet, Other
- Flooring: Ceramic Tile, Laminate, Luxury Vinyl, Luxury VinylPlank, Vinyl, Wood
- Has basement: No
- Number of fireplaces: 1
- Fireplace features: Wood Burning
Interior area
- Total interior livable area: 1,008 sqft
Property
Parking
- Total spaces: 1
- Parking features: Assigned, Garage, Garage Door Opener
- Attached garage spaces: 1
Features
- Levels: Two
- Stories: 2
- Pool features: Pool, Community
- Fencing: Fenced,Wood
Lot
- Size: 3,310 sqft
- Features: Interior Lot, Subdivision, Sprinkler System, Few Trees
Details
- Parcel number: 04858050
Construction
Type & style
- Home type: Townhouse
- Architectural style: Traditional
- Property subtype: Townhouse
Materials
- Stucco
- Roof: Composition
Condition
- Year built: 1981
Utilities & green energy
- Sewer: Public Sewer
- Water: Public
- Utilities for property: Sewer Available, Water Available
Green energy
- Energy efficient items: Appliances
Community & neighborhood
Community
- Community features: Clubhouse, Playground, Pool, Sidewalks
Location
- Region: Hurst
- Subdivision: Cedar Rdg Hurst Twnhm
HOA & financial
HOA
- Has HOA: Yes
- HOA fee: $255 monthly
- Amenities included: Maintenance Front Yard
- Services included: All Facilities, Maintenance Grounds, Maintenance Structure, Sewer, Water
- Association name: Acclaim Management
- Association phone: 817-684-3437
Price history
| Date | Event | Price |
|---|---|---|
| 6/21/2023 | Sold | -- |
Source: NTREIS #20344091 Report a problem | ||
| 6/7/2023 | Pending sale | $149,900$149/sqft |
Source: NTREIS #20344091 Report a problem | ||
| 6/1/2023 | Listed for sale | $149,900+206.5%$149/sqft |
Source: NTREIS #20344091 Report a problem | ||
| 9/25/2018 | Listing removed | $1,050$1/sqft |
Source: Everything Real Estate LLC #13923195 Report a problem | ||
| 8/28/2018 | Listed for rent | $1,050+7.7%$1/sqft |
Source: Everything Real Estate LLC #13923195 Report a problem | ||
Public tax history
| Year | Property taxes | Tax assessment |
|---|---|---|
| 2024 | $2,956 -7.8% | $144,709 -9.6% |
| 2023 | $3,205 +6.6% | $160,000 +22.5% |
| 2022 | $3,007 -10.6% | $130,598 -8% |
Find assessor info on the county website
Neighborhood: 76053
Nearby schools
GreatSchools rating
- 9/10Hurst Hills Elementary SchoolGrades: PK-6Distance: 0.2 mi
- 7/10Hurst Junior High SchoolGrades: 7-9Distance: 1.3 mi
- 8/10Bell High SchoolGrades: 10-12Distance: 2.5 mi
Schools provided by the listing agent
- Elementary: Hursthills
- High: Bell
- District: Hurst-Euless-Bedford ISD
Source: NTREIS. This data may not be complete. We recommend contacting the local school district to confirm school assignments for this home.
Get a cash offer in 3 minutes
Find out how much your home could sell for in as little as 3 minutes with a no-obligation cash offer.
Estimated market value
$173,900


