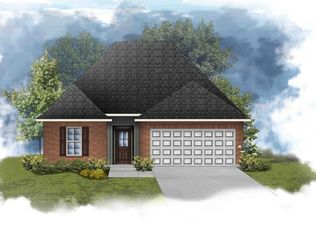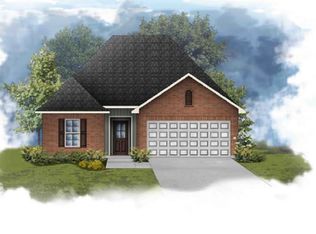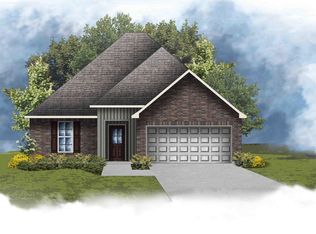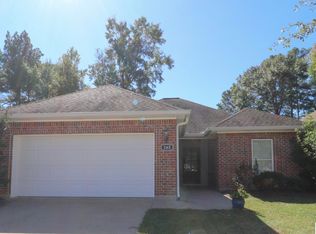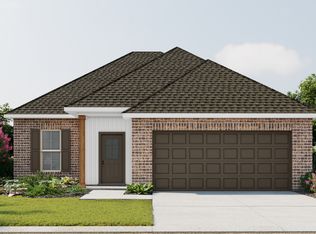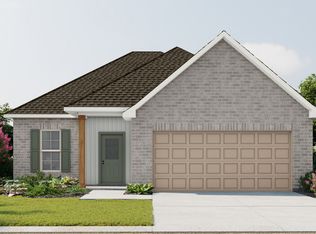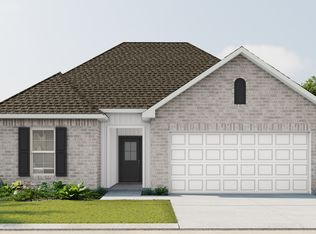620 Riviera Ave, Ruston, LA 71270
What's special
- 94 days |
- 92 |
- 4 |
Zillow last checked: 8 hours ago
Listing updated: January 30, 2026 at 07:51am
Saun Sullivan,
Cicero Realty LLC
Travel times
Schedule tour
Select your preferred tour type — either in-person or real-time video tour — then discuss available options with the builder representative you're connected with.
Facts & features
Interior
Bedrooms & bathrooms
- Bedrooms: 3
- Bathrooms: 2
- Full bathrooms: 2
- Main level bathrooms: 2
- Main level bedrooms: 3
Primary bedroom
- Description: Floor: Ceramic Tile
- Level: First
- Area: 208
Bedroom
- Description: Floor: Ceramic Tile
- Level: First
- Area: 100
Bedroom 1
- Description: Floor: Ceramic Tile
- Level: First
- Area: 132
Dining room
- Description: Floor: Ceramic Tile
- Level: First
- Area: 100
Kitchen
- Description: Floor: Ceramic Tile
- Level: First
- Area: 120
Living room
- Description: Floor: Ceramic Tile
- Level: First
- Area: 195
Heating
- Natural Gas, Central
Cooling
- Central Air
Appliances
- Included: Dishwasher, Disposal, Microwave, Electric Range, Tankless Water Heater
- Laundry: Washer/Dryer Connect
Features
- Ceiling Fan(s), Walk-In Closet(s)
- Windows: Double Pane Windows, None
- Has fireplace: No
- Fireplace features: None
Interior area
- Total structure area: 2,100
- Total interior livable area: 1,561 sqft
Property
Parking
- Total spaces: 2
- Parking features: Hard Surface Drv., Garage Door Opener
- Attached garage spaces: 2
- Has uncovered spaces: Yes
Features
- Levels: One
- Stories: 1
- Patio & porch: Covered Patio
- Fencing: None
- Waterfront features: None
Lot
- Size: 6,534 Square Feet
- Dimensions: 17 x 34 x 6 x 145 x 50 x 119
- Features: Landscaped, Cul-De-Sac, Cleared
Details
- Parcel number: 36183601035
Construction
Type & style
- Home type: SingleFamily
- Architectural style: Traditional
- Property subtype: Site Build, Residential
Materials
- Brick Veneer, Vinyl Siding
- Foundation: Slab
- Roof: Architecture Style
Condition
- true
- New construction: Yes
- Year built: 2026
Details
- Builder name: DSLD Homes - Louisiana
Utilities & green energy
- Electric: Electric Company: City of Ruston
- Gas: Natural Gas, Gas Company: Other
- Sewer: Public Sewer
- Water: Public, Electric Company: City
- Utilities for property: Natural Gas Connected
Community & HOA
Community
- Security: Smoke Detector(s), Carbon Monoxide Detector(s)
- Subdivision: Country Club Estates
HOA
- Has HOA: Yes
- Amenities included: None
- Services included: Other
- HOA fee: $350 annually
Location
- Region: Ruston
Financial & listing details
- Price per square foot: $161/sqft
- Date on market: 11/14/2025
- Road surface type: Paved
About the community
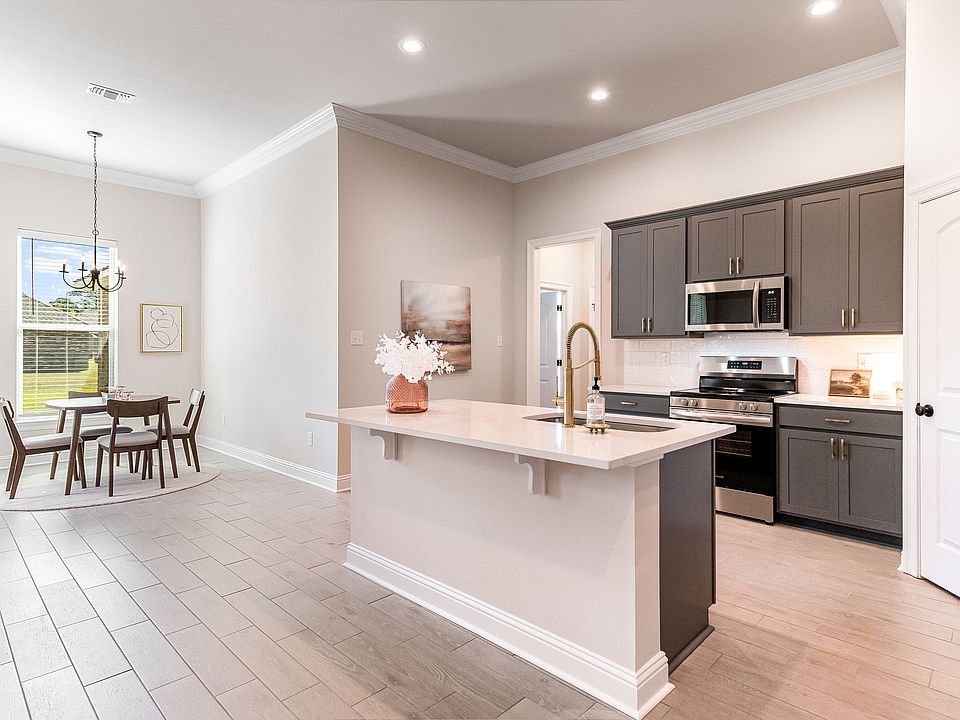
Source: DSLD Homes
1 home in this community
Available homes
| Listing | Price | Bed / bath | Status |
|---|---|---|---|
Current home: 620 Riviera Ave | $251,574 | 3 bed / 2 bath | Available |
Source: DSLD Homes
Contact builder

By pressing Contact builder, you agree that Zillow Group and other real estate professionals may call/text you about your inquiry, which may involve use of automated means and prerecorded/artificial voices and applies even if you are registered on a national or state Do Not Call list. You don't need to consent as a condition of buying any property, goods, or services. Message/data rates may apply. You also agree to our Terms of Use.
Learn how to advertise your homesEstimated market value
$251,400
$239,000 - $264,000
$1,877/mo
Price history
| Date | Event | Price |
|---|---|---|
| 11/14/2025 | Listed for sale | $251,574$161/sqft |
Source: | ||
Public tax history
Monthly payment
Neighborhood: 71270
Nearby schools
GreatSchools rating
- 3/10I.A. Lewis SchoolGrades: 6Distance: 0.9 mi
- 8/10Ruston High SchoolGrades: 9-12Distance: 2.2 mi
- 5/10Cypress Springs Elementary SchoolGrades: 3-5Distance: 1.7 mi
Schools provided by the MLS
- Elementary: Hillcrest/Ruston Elementary
- Middle: Ruston L
- High: Ruston L
Source: NELAR. This data may not be complete. We recommend contacting the local school district to confirm school assignments for this home.
