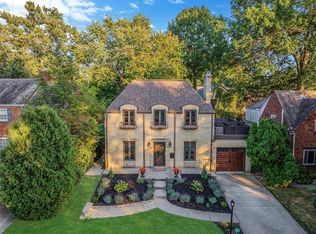Sold for $360,000
$360,000
620 Rock Springs Rd, Pittsburgh, PA 15228
4beds
2,063sqft
Single Family Residence
Built in 1940
5,998.21 Square Feet Lot
$362,200 Zestimate®
$175/sqft
$3,101 Estimated rent
Home value
$362,200
$344,000 - $380,000
$3,101/mo
Zestimate® history
Loading...
Owner options
Explore your selling options
What's special
A fantastic opportunity for a diamond in the rough on one of Mt Lebanon's most desirable private streets bordering the MTL
Golf course and 1 house from the dead end. With great charm and character this classic 2 story federalist colonial offers 4
large bedrooms including 2 with 13-ft+ cathedral ceilings, original teak parquet hardwood floors and oak hardwood floors.
The 2nd floor addition was completed in 2000 with Anderson windows and cathedral ceilings and great closet space in the
14x12 w 13'6" ceiling 3rd bedroom and the 20x12 rear 4th bedroom with 2 closets and 13' ceiling. The 1st floor has Pella
windows. The original master bedroom is 16x13 with a full bath ready for a facelift. The 19x11 laundry/utility room leads to the
oversized 1 car attached garage. Country Club park just blocks away. Minutes to PRT subway stop accessing Downtown Pittsburgh in minutes. With a little elbow grease and vision, this home will brings years of joy.Pull down staircase to huge attic storage
Zillow last checked: 8 hours ago
Listing updated: August 15, 2025 at 04:59pm
Listed by:
Robert Dini 412-833-7700,
BERKSHIRE HATHAWAY THE PREFERRED REALTY
Bought with:
Cass Zielinski, RS333260
PIATT SOTHEBY'S INTERNATIONAL REALTY
Source: WPMLS,MLS#: 1707820 Originating MLS: West Penn Multi-List
Originating MLS: West Penn Multi-List
Facts & features
Interior
Bedrooms & bathrooms
- Bedrooms: 4
- Bathrooms: 3
- Full bathrooms: 2
- 1/2 bathrooms: 1
Primary bedroom
- Level: Upper
- Dimensions: 16x13
Bedroom 2
- Level: Upper
- Dimensions: 16x13
Bedroom 3
- Level: Upper
- Dimensions: 14x12
Bedroom 4
- Level: Upper
- Dimensions: 20x12
Dining room
- Level: Main
- Dimensions: 14x13
Entry foyer
- Level: Main
- Dimensions: 05x04
Kitchen
- Level: Main
- Dimensions: 17x08
Laundry
- Level: Main
- Dimensions: 19x11
Living room
- Level: Main
- Dimensions: 22x13
Heating
- Forced Air, Gas
Cooling
- Central Air
Appliances
- Included: Some Gas Appliances, Refrigerator, Stove
Features
- Pantry
- Flooring: Ceramic Tile, Hardwood
- Windows: Multi Pane
- Has basement: No
- Number of fireplaces: 1
- Fireplace features: Gas, Family/Living/Great Room
Interior area
- Total structure area: 2,063
- Total interior livable area: 2,063 sqft
Property
Parking
- Total spaces: 1
- Parking features: Attached, Garage, Garage Door Opener
- Has attached garage: Yes
Features
- Levels: Two
- Stories: 2
- Pool features: None
Lot
- Size: 5,998 sqft
- Dimensions: 50 x 120
Details
- Parcel number: 0191B00058000000
Construction
Type & style
- Home type: SingleFamily
- Architectural style: Colonial,Two Story
- Property subtype: Single Family Residence
Materials
- Brick
- Foundation: Slab
- Roof: Slate
Condition
- Resale
- Year built: 1940
Details
- Warranty included: Yes
Utilities & green energy
- Sewer: Public Sewer
- Water: Public
Community & neighborhood
Community
- Community features: Public Transportation
Location
- Region: Pittsburgh
Price history
| Date | Event | Price |
|---|---|---|
| 8/15/2025 | Sold | $360,000-4%$175/sqft |
Source: | ||
| 8/11/2025 | Pending sale | $375,000$182/sqft |
Source: | ||
| 7/23/2025 | Contingent | $375,000$182/sqft |
Source: | ||
| 7/15/2025 | Price change | $375,000-5.1%$182/sqft |
Source: | ||
| 6/25/2025 | Listed for sale | $395,000+295%$191/sqft |
Source: | ||
Public tax history
| Year | Property taxes | Tax assessment |
|---|---|---|
| 2025 | $5,903 +8.9% | $147,200 |
| 2024 | $5,420 +678.4% | $147,200 |
| 2023 | $696 | $147,200 |
Find assessor info on the county website
Neighborhood: Mount Lebanon
Nearby schools
GreatSchools rating
- 8/10Howe El SchoolGrades: K-5Distance: 0.3 mi
- 7/10Mellon Middle SchoolGrades: 6-8Distance: 1 mi
- 10/10Mt Lebanon Senior High SchoolGrades: 9-12Distance: 1.3 mi
Schools provided by the listing agent
- District: Mount Lebanon
Source: WPMLS. This data may not be complete. We recommend contacting the local school district to confirm school assignments for this home.

Get pre-qualified for a loan
At Zillow Home Loans, we can pre-qualify you in as little as 5 minutes with no impact to your credit score.An equal housing lender. NMLS #10287.
