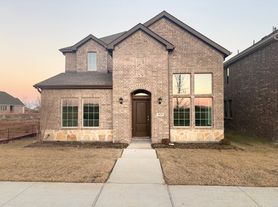Welcome to 620 Ruthye Lane, a beautifully designed Gravity Home located in the highly sought-after Yarbrough Farms
community in growing Pilot Point just minutes from scenic Lake Ray Roberts. With no PID or MUD taxes and a low tax
rate, this home offers exceptional value and affordability. The spacious floorplan features 4 bedrooms, 3.5 bathrooms,
and a large upstairs game room, perfect for relaxing or entertaining. The primary suite is conveniently located on the
first floor, offering privacy from the upstairs bedrooms. One upstairs bedroom features a private ensuite bathroom,
while another connects directly to the game room through a Jack-and-Jill bathroom ideal for flexible living
arrangements. This home is packed with thoughtful upgrades, including spray foam insulation for energy efficiency,
smart home security, 2-inch window blinds, and elegant white shaker-style cabinets with brushed nickel hardware.
Enjoy outdoor living on the covered patio and charming front porch, with front yard maintenance included in the HOA.
Experience comfort, style, and convenience in a community designed for peaceful living. Don't miss the opportunity to
make 620 Ruthye Lane your new home!
1st month's rent and security deposit due upon signed lease, no smoking, no pets allowed
House for rent
Accepts Zillow applications
$2,200/mo
Fees may apply
620 Ruthye Ln, Pilot Point, TX 76258
4beds
2,686sqft
Price may not include required fees and charges. Price shown reflects the lease term provided. Learn more|
Single family residence
Available now
No pets
Central air
Hookups laundry
Attached garage parking
What's special
Spacious floorplanCovered patioPrivate ensuite bathroomLarge upstairs game roomSmart home securityCharming front porchJack-and-jill bathroom
- 17 days |
- -- |
- -- |
Zillow last checked: 10 hours ago
Listing updated: February 02, 2026 at 11:29am
Travel times
Facts & features
Interior
Bedrooms & bathrooms
- Bedrooms: 4
- Bathrooms: 4
- Full bathrooms: 3
- 1/2 bathrooms: 1
Cooling
- Central Air
Appliances
- Included: Dishwasher, Microwave, Oven, WD Hookup
- Laundry: Hookups
Features
- WD Hookup
- Flooring: Carpet, Tile
Interior area
- Total interior livable area: 2,686 sqft
Property
Parking
- Parking features: Attached
- Has attached garage: Yes
- Details: Contact manager
Details
- Parcel number: R965700
Construction
Type & style
- Home type: SingleFamily
- Property subtype: Single Family Residence
Community & HOA
Location
- Region: Pilot Point
Financial & listing details
- Lease term: 1 Year
Price history
| Date | Event | Price |
|---|---|---|
| 1/22/2026 | Listed for rent | $2,200$1/sqft |
Source: Zillow Rentals Report a problem | ||
| 12/22/2025 | Listing removed | $2,200$1/sqft |
Source: Zillow Rentals Report a problem | ||
| 12/3/2025 | Listing removed | $394,000$147/sqft |
Source: NTREIS #21060210 Report a problem | ||
| 12/3/2025 | Price change | $2,200-12%$1/sqft |
Source: Zillow Rentals Report a problem | ||
| 11/10/2025 | Listed for rent | $2,500$1/sqft |
Source: Zillow Rentals Report a problem | ||
Neighborhood: 76258
Nearby schools
GreatSchools rating
- 5/10Pilot Point Intermediate SchoolGrades: 1-5Distance: 0.2 mi
- 4/10Pilot Point Selz Middle SchoolGrades: 6-8Distance: 1 mi
- 5/10Pilot Point High SchoolGrades: 9-12Distance: 0.6 mi
