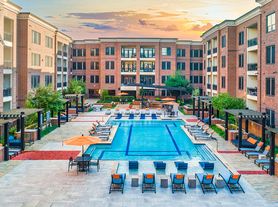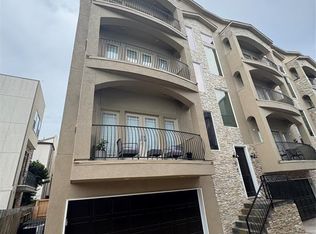"STUNNING & FULLY FURNISHED in the heart of the Heights! This Move in-ready home offers a seamless move-in experience with all furniture and furnishings, a fully stocked gourmet kitchen including a wine fridge. Enjoy an open-concept layout with modern finishes, new hardwood floors, 3 spacious bedrooms and 3 baths. Each room is tastefully setup with luxury and convenience in mind. The primary suite is a true retreat, featuring a luxurious canopy bed and dedicated his-and-hers closets. You will find abundant storage solutions thoughtfully integrated throughout the entire house, including a finished attic. The true gem is the rooftop terrace, offering lovely downtown skyline views perfect for evening relaxation. Nest smart home is included. Convenience is key with an attached two-car garage. The location is unbeatable, just next to Heights Hike & Bike Trail and vibrant heights shopping and dining. Easy access to all major highways. No detail has been spared just bring your suitcase!
Copyright notice - Data provided by HAR.com 2022 - All information provided should be independently verified.
House for rent
$5,100/mo
620 Rutland St APT A, Houston, TX 77007
3beds
2,741sqft
Price may not include required fees and charges.
Singlefamily
Available now
Electric
Electric dryer hookup laundry
2 Attached garage spaces parking
Natural gas
What's special
Stunning and fully furnishedModern finishesRooftop terraceNew hardwood floorsAttached two-car garageLuxurious canopy bedAbundant storage solutions
- 10 days |
- -- |
- -- |
Zillow last checked: 8 hours ago
Listing updated: 20 hours ago
Travel times
Facts & features
Interior
Bedrooms & bathrooms
- Bedrooms: 3
- Bathrooms: 4
- Full bathrooms: 3
- 1/2 bathrooms: 1
Heating
- Natural Gas
Cooling
- Electric
Appliances
- Included: Dishwasher, Disposal, Dryer, Microwave, Oven, Refrigerator, Stove, Washer
- Laundry: Electric Dryer Hookup, Gas Dryer Hookup, In Unit, Washer Hookup
Features
- 1 Bedroom Down - Not Primary BR, 2 Bedrooms Up, Balcony, En-Suite Bath, Formal Entry/Foyer, High Ceilings, Primary Bed - 3rd Floor, Walk-In Closet(s)
- Flooring: Tile, Wood
Interior area
- Total interior livable area: 2,741 sqft
Property
Parking
- Total spaces: 2
- Parking features: Attached, Covered
- Has attached garage: Yes
- Details: Contact manager
Features
- Stories: 3
- Exterior features: 1 Bedroom Down - Not Primary BR, 1 Living Area, 2 Bedrooms Up, Architecture Style: Contemporary/Modern, Attached, Balcony, Balcony/Terrace, Cleared, Electric Dryer Hookup, Electric Gate, En-Suite Bath, Entry, Flooring: Wood, Formal Entry/Foyer, Gas Dryer Hookup, Guest Room, Guest Room Available, Guest Suite, Heating: Gas, High Ceilings, Jogging Track, Kitchen/Dining Combo, Living Area - 2nd Floor, Lot Features: Cleared, Primary Bed - 3rd Floor, Trash Pick Up, Walk-In Closet(s), Washer Hookup, Window Coverings
Details
- Parcel number: 1287150010010
Construction
Type & style
- Home type: SingleFamily
- Property subtype: SingleFamily
Condition
- Year built: 2007
Community & HOA
Location
- Region: Houston
Financial & listing details
- Lease term: Long Term,12 Months,Short Term Lease,6 Months
Price history
| Date | Event | Price |
|---|---|---|
| 1/10/2026 | Listed for rent | $5,100-8.9%$2/sqft |
Source: | ||
| 1/1/2026 | Listing removed | $5,600$2/sqft |
Source: | ||
| 11/3/2025 | Price change | $5,600-3.4%$2/sqft |
Source: | ||
| 10/17/2025 | Listed for rent | $5,800+16%$2/sqft |
Source: | ||
| 8/11/2025 | Listing removed | $5,000$2/sqft |
Source: Zillow Rentals Report a problem | ||
Neighborhood: Greater Heights
Nearby schools
GreatSchools rating
- 6/10Love Elementary SchoolGrades: PK-5Distance: 0.9 mi
- 8/10Hogg Middle SchoolGrades: 6-8Distance: 1 mi
- 6/10Heights High SchoolGrades: 9-12Distance: 1 mi

