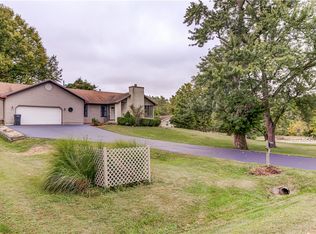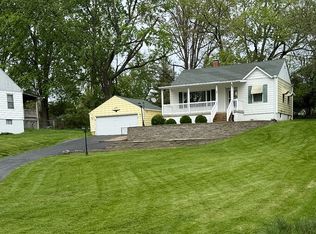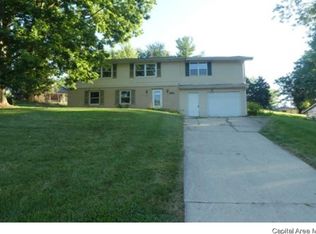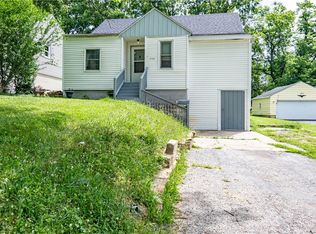Beautiful 3 bedroom, 2 bath ranch-style home tucked away in quiet neighborhood off Country Club Road. Everything you need on one level! Great curb appeal and nicely landscaped yard. Enjoy the stunning lake view while relaxing on the newly constructed deck. This home welcomes you to an open concept with a cozy fireplace. The lovely kitchen features wood and ceramic tile floors, gorgeous granite countertops, and stainless steel appliances. Bonus room in basement for office or extra storage. 2 car attached garage for convenience and shed located in backyard. Call today to schedule your private showing!
This property is off market, which means it's not currently listed for sale or rent on Zillow. This may be different from what's available on other websites or public sources.



