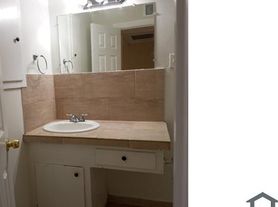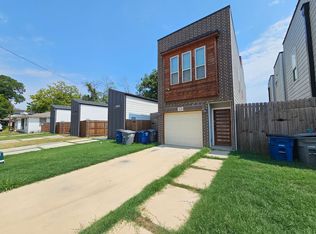Wonderful Updated Residence in Historic Winnetka Heights Steps from Bishop Arts!
Step into timeless elegance with this fully renovated 1923 Craftsman-style home in the heart of the Bishop Arts District. Blending historic charm with modern updates, this spacious 3-bedroom, 2-bath rental features an inviting open-concept layout perfect for entertaining and everyday living.
The stylish kitchen is a standout with quartz countertops, custom tile backsplash, island with coffee bar, gas stove, and ample cabinetry ideal for cooking enthusiasts and casual dining alike. The primary suite, privately located at the rear of the home, offers a peaceful retreat with a large walk-in closet and a stunning ensuite featuring dual marble vanities and a tiled walk-in shower. Two additional bedrooms are filled with natural light, and the updated second bath boasts custom tile and contemporary finishes.
Gorgeous hardwood floors, abundant storage, and thoughtful upgrades make this home truly move-in ready. The large fenced backyard with a custom swing gate offers plenty of outdoor space for relaxing, entertaining, or enjoying your morning coffee.
Located just steps from Bishop Arts' vibrant shops, trendy restaurants, coffee houses, and art galleries, and minutes from Kevin Sloan Park, grocery stores, and public transportation, this home offers unbeatable convenience. Enjoy a walkable neighborhood full of culture, charm, and community.
Don't miss the chance to lease this beautiful historic Craftsman home for rent where vintage details meet modern comforts in one of Dallas's most sought-after neighborhoods.
Minimum 12-month lease yearly terms only; no short-term rentals.
Non-smoking property smoking and vaping are strictly prohibited inside the home and on the premises.
Parking driveway and street parking available; no RV, boat, or oversized vehicle storage permitted.
Pets pets considered on a case-by-case basis with landlord approval; additional pet deposit required. No aggressive breeds allowed.
Tenant responsibilities tenant is responsible for all utilities (electricity, gas, water, trash), lawn care, and general upkeep of the property.
Renter's insurance required prior to move-in and must remain in effect throughout the lease term.
House for rent
Accepts Zillow applications
$3,200/mo
620 S Winnetka Ave, Dallas, TX 75208
3beds
1,632sqft
Price may not include required fees and charges.
Single family residence
Available now
Cats, dogs OK
Air conditioner, central air
Hookups laundry
-- Parking
Forced air
What's special
- 53 days
- on Zillow |
- -- |
- -- |
Travel times
Facts & features
Interior
Bedrooms & bathrooms
- Bedrooms: 3
- Bathrooms: 2
- Full bathrooms: 2
Heating
- Forced Air
Cooling
- Air Conditioner, Central Air
Appliances
- Included: Dishwasher, Microwave, Oven, WD Hookup
- Laundry: Hookups
Features
- Storage, WD Hookup, Walk In Closet
- Flooring: Hardwood, Tile, Wood
Interior area
- Total interior livable area: 1,632 sqft
Property
Parking
- Details: Contact manager
Features
- Exterior features: Close to parks & green spaces (Kevin Sloan Park, Kidd Springs Park), Electricity not included in rent, Flooring: Wood, Garbage not included in rent, Gas not included in rent, Heating system: Forced Air, Kitchen island, Move-in ready, No Utilities included in rent, On site parking, Private driveway, Quartz countertop, Walk In Closet, Walkable to shops, restaurants, coffee houses, and art galleries, Water not included in rent
Lot
- Features: Near Public Transit
Details
- Parcel number: 00000261883000000
Construction
Type & style
- Home type: SingleFamily
- Property subtype: Single Family Residence
Community & HOA
Location
- Region: Dallas
Financial & listing details
- Lease term: 1 Year
Price history
| Date | Event | Price |
|---|---|---|
| 9/7/2025 | Price change | $3,200-5.9%$2/sqft |
Source: Zillow Rentals | ||
| 8/12/2025 | Listed for rent | $3,400$2/sqft |
Source: Zillow Rentals | ||
| 7/1/2025 | Sold | -- |
Source: NTREIS #20915340 | ||
| 6/7/2025 | Contingent | $450,000$276/sqft |
Source: NTREIS #20915340 | ||
| 5/24/2025 | Listed for sale | $450,000$276/sqft |
Source: NTREIS #20915340 | ||

