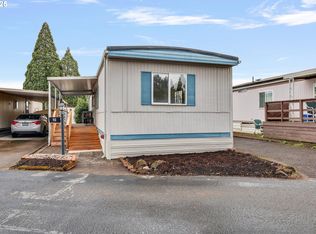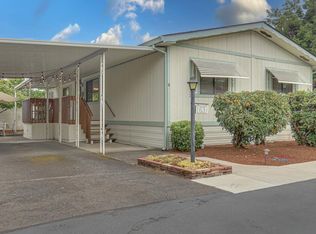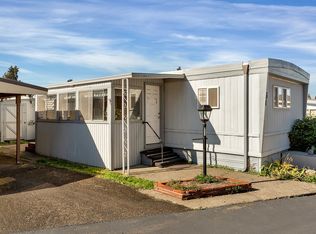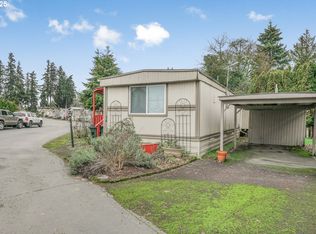Sold
$49,900
620 SE 2nd Ave UNIT 12, Canby, OR 97013
1beds
672sqft
Residential, Manufactured Home
Built in 1981
-- sqft lot
$-- Zestimate®
$74/sqft
$1,936 Estimated rent
Home value
Not available
Estimated sales range
Not available
$1,936/mo
Zestimate® history
Loading...
Owner options
Explore your selling options
What's special
Affordable Canby Living – Updated 1-Bed Home with Private Yard! Owner Financing Available! This charming 1-bed, 1-bath manufactured home is your perfect opportunity to enjoy affordable living in Canby’s peaceful 55+ community. Thoughtfully updated and move-in ready, it offers comfort, convenience, and a welcoming neighborhood. Recent Upgrades & Features: Newly upgraded roof & storm windows for added durability, In-unit washer & dryer hookups for everyday ease, Spacious carport & storage shed for extra room, Private yard with a cozy fire pit – perfect for relaxing outdoors, Paved road & driveway for easy access, Exclusive community center in the neighborhood. Prime Location & Community Benefits: Clean, quiet 55+ community with a friendly atmosphere, Just blocks from downtown Canby, shopping, and dining, Land rent only $851/month with ACH. Don’t miss this fantastic opportunity—owner financing is available! Schedule a showing today and discover why this home is the perfect fit.
Zillow last checked: 8 hours ago
Listing updated: November 05, 2025 at 05:28am
Listed by:
Jared Barnes 541-708-3898,
Save Big Realty
Bought with:
OR and WA Non Rmls, NA
Non Rmls Broker
Source: RMLS (OR),MLS#: 322416970
Facts & features
Interior
Bedrooms & bathrooms
- Bedrooms: 1
- Bathrooms: 1
- Full bathrooms: 1
- Main level bathrooms: 1
Primary bedroom
- Level: Main
Dining room
- Level: Main
Kitchen
- Level: Main
Living room
- Level: Main
Heating
- Forced Air
Appliances
- Included: Built-In Range, Built-In Refrigerator, Electric Water Heater
Features
- Flooring: Laminate
- Windows: Double Pane Windows, Vinyl Frames
- Basement: None
Interior area
- Total structure area: 672
- Total interior livable area: 672 sqft
Property
Parking
- Parking features: Driveway
- Has uncovered spaces: Yes
Features
- Stories: 1
- Patio & porch: Porch
- Exterior features: Fire Pit, Yard
Lot
- Features: Level, SqFt 0K to 2999
Details
- Additional structures: ToolShed
- Parcel number: 01208366
- On leased land: Yes
- Lease amount: $851
- Land lease expiration date: 1759190400000
- Zoning: MHP
Construction
Type & style
- Home type: MobileManufactured
- Property subtype: Residential, Manufactured Home
Materials
- Metal Siding
- Foundation: Other
- Roof: Metal
Condition
- Resale
- New construction: No
- Year built: 1981
Utilities & green energy
- Sewer: Public Sewer
- Water: Public
- Utilities for property: Cable Connected
Community & neighborhood
Location
- Region: Canby
Other
Other facts
- Body type: Double Wide
- Listing terms: Cash,Other,Owner Will Carry
- Road surface type: Paved
Price history
| Date | Event | Price |
|---|---|---|
| 11/5/2025 | Sold | $49,900+1%$74/sqft |
Source: | ||
| 7/7/2025 | Pending sale | $49,400$74/sqft |
Source: | ||
| 6/28/2025 | Price change | $49,400-0.2%$74/sqft |
Source: | ||
| 6/20/2025 | Price change | $49,500-0.2%$74/sqft |
Source: | ||
| 6/12/2025 | Price change | $49,600-0.2%$74/sqft |
Source: | ||
Public tax history
| Year | Property taxes | Tax assessment |
|---|---|---|
| 2024 | -- | $7,320 +4% |
| 2023 | -- | $7,040 +1.6% |
| 2022 | -- | $6,930 +22.9% |
Find assessor info on the county website
Neighborhood: 97013
Nearby schools
GreatSchools rating
- 8/10Carus SchoolGrades: K-6Distance: 5.6 mi
- 3/10Baker Prairie Middle SchoolGrades: 7-8Distance: 0.8 mi
- 7/10Canby High SchoolGrades: 9-12Distance: 0.9 mi
Schools provided by the listing agent
- Elementary: Carus
- Middle: Baker Prairie
- High: Canby
Source: RMLS (OR). This data may not be complete. We recommend contacting the local school district to confirm school assignments for this home.



