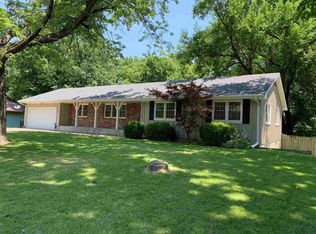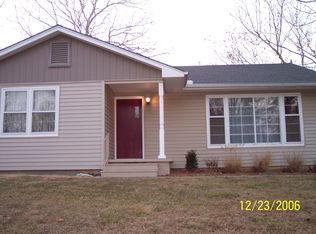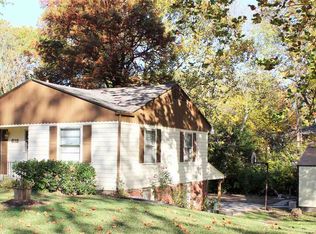Sold on 08/07/25
Price Unknown
620 SW Crest Dr, Topeka, KS 66606
4beds
1,806sqft
Single Family Residence, Residential
Built in 1960
0.45 Acres Lot
$228,500 Zestimate®
$--/sqft
$1,949 Estimated rent
Home value
$228,500
$194,000 - $267,000
$1,949/mo
Zestimate® history
Loading...
Owner options
Explore your selling options
What's special
Charming home with a spacious walkout basement, perfect for entertaining or extra living space. Enjoy natural light, easy backyard access, and endless possibilities downstairs! Huge deck and oversized lot—ideal for gatherings, play, or relaxing outdoors. Plenty of space to spread out and enjoy! There is a 8x12 storage shed in the back yard. Get it while it's here, won't last long! Open house: Saturday June 7th 1-3pm.
Zillow last checked: 8 hours ago
Listing updated: August 08, 2025 at 08:18am
Listed by:
Lesley Ashbaugh 785-806-6070,
Countrywide Realty, Inc.
Bought with:
Cindy Glynn, 00247309
Coldwell Banker American Home
Source: Sunflower AOR,MLS#: 239691
Facts & features
Interior
Bedrooms & bathrooms
- Bedrooms: 4
- Bathrooms: 3
- Full bathrooms: 2
- 1/2 bathrooms: 1
Primary bedroom
- Level: Main
- Area: 225.04
- Dimensions: 11.6x19.4
Bedroom 2
- Level: Main
- Area: 115.5
- Dimensions: 11x10.5
Bedroom 3
- Level: Main
- Area: 110.25
- Dimensions: 10.5x10.5
Bedroom 4
- Level: Basement
- Area: 164.56
- Dimensions: 13.6x12.10
Dining room
- Level: Main
- Area: 94.6
- Dimensions: 8.6x11
Kitchen
- Level: Main
- Area: 76
- Dimensions: 7.6x10
Laundry
- Level: Basement
- Area: 91
- Dimensions: 13x7
Living room
- Level: Main
- Area: 264
- Dimensions: 12x22
Recreation room
- Level: Basement
- Area: 352
- Dimensions: 32x11
Heating
- Natural Gas
Cooling
- Central Air
Appliances
- Included: Electric Range, Dishwasher, Refrigerator
- Laundry: In Basement
Features
- Sheetrock, 8' Ceiling
- Flooring: Hardwood, Vinyl
- Basement: Concrete,Walk-Out Access,Daylight
- Number of fireplaces: 1
- Fireplace features: One, Living Room
Interior area
- Total structure area: 1,806
- Total interior livable area: 1,806 sqft
- Finished area above ground: 1,204
- Finished area below ground: 602
Property
Parking
- Total spaces: 2
- Parking features: Attached, Garage Door Opener
- Attached garage spaces: 2
Lot
- Size: 0.45 Acres
Details
- Parcel number: R15755
- Special conditions: Standard,Arm's Length
Construction
Type & style
- Home type: SingleFamily
- Architectural style: Ranch
- Property subtype: Single Family Residence, Residential
Materials
- Frame
- Roof: Composition
Condition
- Year built: 1960
Utilities & green energy
- Water: Public
Community & neighborhood
Location
- Region: Topeka
- Subdivision: Crest
Price history
| Date | Event | Price |
|---|---|---|
| 8/7/2025 | Sold | -- |
Source: | ||
| 6/24/2025 | Pending sale | $239,975$133/sqft |
Source: | ||
| 6/16/2025 | Price change | $239,975-2.8%$133/sqft |
Source: | ||
| 6/5/2025 | Listed for sale | $247,000+37.2%$137/sqft |
Source: | ||
| 7/1/2024 | Sold | -- |
Source: | ||
Public tax history
| Year | Property taxes | Tax assessment |
|---|---|---|
| 2025 | -- | $20,765 |
| 2024 | $2,920 -1% | $20,765 +2% |
| 2023 | $2,950 +8.5% | $20,358 +12% |
Find assessor info on the county website
Neighborhood: River Hill
Nearby schools
GreatSchools rating
- 7/10Mccarter Elementary SchoolGrades: PK-5Distance: 1.4 mi
- 6/10Landon Middle SchoolGrades: 6-8Distance: 0.3 mi
- 3/10Topeka West High SchoolGrades: 9-12Distance: 1.9 mi
Schools provided by the listing agent
- Elementary: McCarter Elementary School/USD 501
- Middle: Landon Middle School/USD 501
- High: Topeka West High School/USD 501
Source: Sunflower AOR. This data may not be complete. We recommend contacting the local school district to confirm school assignments for this home.


