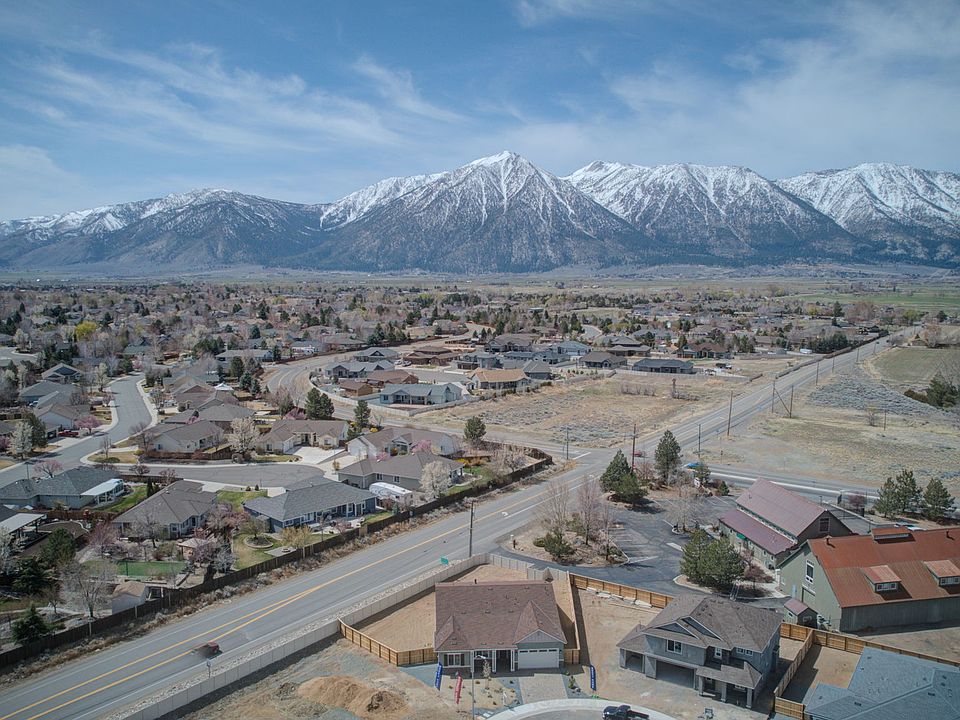Views, views and more views! Situated on a premium lot, this brand-new home offers breathtaking views of the Sierra Mountains and expansive farmland. With an open-concept layout and no rear neighbors, enjoy both comfort and privacy in a stunning natural setting with no HOA. The main living area features a bright and airy flow between the living room, dining room, and kitchen—perfect for entertaining or everyday living. Over 15k dollars of interior upgrades are included in this home. The kitchen is beautifully appointed with quartz countertops, a stylish tile backsplash, and a spacious walk-in pantry. Additional storage closets are available both downstairs and upstairs. An office area is located at the front of the home on the main floor, adjacent to a full bathroom. Upstairs, you'll find two generously sized guest bedrooms, a full guest bath, a dedicated laundry room, a bonus room and an oversized primary suite with stunning Sierra Mountain views and plenty of room to relax. Step into the serene backyard, complete with RV parking, and enjoy uninterrupted views of surrounding farmland. Located in Gardnerville, this property is close to shopping, healthcare, and local services. South Lake Tahoe is about 25 minutes away, and Carson City is about a 30-minute drive. The area is known for its access to the outdoors, with nearby trails, fishing spots, and mountain views. Gardnerville also offers walkable downtown, community events, and proximity to historic Genoa and the Carson Valley. Pictures of the home may reflect a different property with a similar floorplan, finishes may vary.
Active
Special offer
$959,000
620 Sage Grouse Loop, Gardnerville, NV 89460
3beds
2,914sqft
Single Family Residence
Built in 2025
8,276.4 Square Feet Lot
$-- Zestimate®
$329/sqft
$-- HOA
What's special
Rv parkingOpen-concept layoutStylish tile backsplashQuartz countertopsOffice areaPremium lotDedicated laundry room
- 189 days |
- 594 |
- 10 |
Zillow last checked: 8 hours ago
Listing updated: 12 hours ago
Listed by:
Kendra Barraza S.187756 775-233-9822,
Dickson Realty - Gardnerville,
Patty Knutson S.0181363 702-423-8380,
Dickson Realty - Gardnerville
Source: NNRMLS,MLS#: 250006520
Travel times
Schedule tour
Open houses
Facts & features
Interior
Bedrooms & bathrooms
- Bedrooms: 3
- Bathrooms: 3
- Full bathrooms: 3
Heating
- Fireplace(s), Forced Air, Natural Gas
Cooling
- Central Air, Refrigerated
Appliances
- Included: Dishwasher, Disposal, ENERGY STAR Qualified Appliances, Gas Cooktop, Microwave, Oven
- Laundry: Cabinets, Laundry Area, Laundry Room, Sink, Washer Hookup
Features
- Breakfast Bar, High Ceilings, Kitchen Island, Loft, Pantry, Roll In Shower, Smart Thermostat, Walk-In Closet(s)
- Flooring: Carpet, Ceramic Tile, Laminate
- Windows: Double Pane Windows, Low Emissivity Windows, Vinyl Frames
- Has basement: No
- Number of fireplaces: 1
- Fireplace features: Gas Log
- Common walls with other units/homes: No Common Walls
Interior area
- Total structure area: 2,914
- Total interior livable area: 2,914 sqft
Property
Parking
- Total spaces: 4
- Parking features: Attached, Garage, Garage Door Opener, RV Access/Parking
- Attached garage spaces: 3
Features
- Levels: Two
- Stories: 2
- Exterior features: Barbecue Stubbed In, Rain Gutters
- Fencing: Back Yard,Full
- Has view: Yes
- View description: Desert, Meadow, Mountain(s)
Lot
- Size: 8,276.4 Square Feet
- Features: Landscaped, Level, Meadow, Sprinklers In Front
Details
- Additional structures: None
- Parcel number: 122009312008
- Zoning: SFR
Construction
Type & style
- Home type: SingleFamily
- Property subtype: Single Family Residence
Materials
- Attic/Crawl Hatchway(s) Insulated, Batts Insulation, Blown-In Insulation, Board & Batten Siding, Concrete, Frame, ICAT Recessed Lighting, Stucco, Wood Siding
- Foundation: Slab
- Roof: Composition,Pitched,Shingle
Condition
- New construction: Yes
- Year built: 2025
Details
- Builder name: Santa Ynez Valley Construction
Utilities & green energy
- Sewer: Public Sewer
- Water: Public
- Utilities for property: Cable Available, Electricity Connected, Internet Available, Natural Gas Connected, Phone Available, Sewer Connected, Water Connected, Cellular Coverage, Water Meter Installed
Green energy
- Water conservation: Efficient Hot Water Distribution, Low-Flow Fixtures, Water-Smart Landscaping
Community & HOA
Community
- Security: Keyless Entry, Smoke Detector(s)
- Subdivision: Dressler Crossing
HOA
- Has HOA: No
Location
- Region: Gardnerville
Financial & listing details
- Price per square foot: $329/sqft
- Tax assessed value: $45,500
- Annual tax amount: $1,556
- Date on market: 5/15/2025
- Cumulative days on market: 189 days
- Listing terms: 1031 Exchange,Cash,Conventional,VA Loan
About the community
Crafted with care by Santa Ynez Valley Construction Company, Dressler Crossing is a serene new-home community just 25 minutes south of Carson City, NV. Surrounded by majestic mountains and the tranquil Carson River, this neighborhood offers the peace of rural living combined with the comforts of modern design.
Each home blends elegant architecture with contemporary sophistication and thoughtful amenities that enhance everyday life. Unique to Dressler Crossing is the opportunity for multi-generational living, with many floorplans featuring private guest suites complete with their own entrance, living space, and bathroom.
Dressler Crossing brings together the charm of the countryside and the convenience of suburban living, creating a community that feels like home the moment you arrive.
DRESSLER CROSSING - Gardnerville, NV
Introducing Dressler Crossing, where thoughtful design meets everyday comfort. Explore our plans and find the home that fits your lifestyle.Source: Santa Ynez Valley Construction Company

