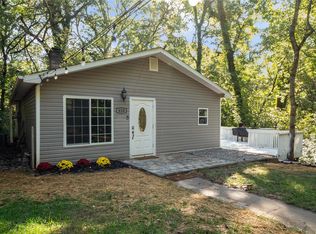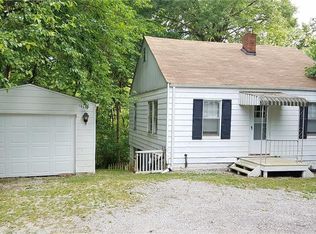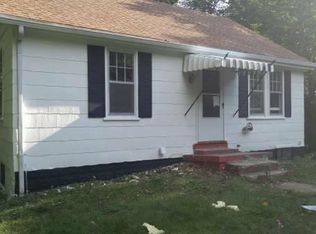Closed
Listing Provided by:
Alexandra Anderson 618-593-2002,
Strano & Associates
Bought with: Re/Max Signature Properties
$175,000
620 Saint Clair Rd, Fairview Heights, IL 62208
3beds
1,320sqft
Single Family Residence
Built in 1955
0.34 Acres Lot
$177,800 Zestimate®
$133/sqft
$1,745 Estimated rent
Home value
$177,800
$156,000 - $203,000
$1,745/mo
Zestimate® history
Loading...
Owner options
Explore your selling options
What's special
This beautifully updated home offers modern finishes and functional living space both upstairs and down. Step inside to discover new flooring, fresh paint, and updated windows throughout. The main level features an open-concept layout, connecting the remodeled kitchen, complete with granite countertops, to a spacious living room perfect for entertaining. Two generously sized bedrooms and a fully updated bathroom complete the upper level. Downstairs, you'll find a third bedroom, a second bathroom, and a large multi-use space ideal for a family room, home gym, or office. There's also a dedicated utility room and unfinished areas offering excellent storage options. Enjoy outdoor living with an upstairs deck, lower-level sunroom, and patio, all overlooking a large, private lot that backs to the planned bike trail. Additional features include covered parking and a storage shed. For added peace of mind, the seller is providing a home warranty. Property also features new HVAC and water heater. Conveniently located with easy access to local amenities. This home blends comfort, style, and future potential. Don’t miss it!
Zillow last checked: 8 hours ago
Listing updated: August 26, 2025 at 09:50am
Listing Provided by:
Alexandra Anderson 618-593-2002,
Strano & Associates
Bought with:
Andrea L Picchietti, 475132151
Re/Max Signature Properties
Source: MARIS,MLS#: 25050685 Originating MLS: Southwestern Illinois Board of REALTORS
Originating MLS: Southwestern Illinois Board of REALTORS
Facts & features
Interior
Bedrooms & bathrooms
- Bedrooms: 3
- Bathrooms: 2
- Full bathrooms: 2
- Main level bathrooms: 1
- Main level bedrooms: 2
Bedroom
- Features: Floor Covering: Carpeting
- Level: Main
- Area: 110
- Dimensions: 11x10
Bedroom
- Features: Floor Covering: Carpeting
- Level: Main
- Area: 80
- Dimensions: 8x10
Bedroom
- Features: Floor Covering: Carpeting
- Level: Basement
- Area: 110
- Dimensions: 11x10
Kitchen
- Level: Main
- Area: 195
- Dimensions: 13x15
Living room
- Features: Floor Covering: Ceramic Tile
- Level: Basement
- Area: 352
- Dimensions: 22x16
Living room
- Level: Main
- Area: 143
- Dimensions: 11x13
Sunroom
- Level: Basement
- Area: 100
- Dimensions: 10x10
Heating
- Forced Air
Cooling
- Central Air
Appliances
- Included: Dishwasher, Electric Oven, Refrigerator
Features
- Basement: Partially Finished,Full
- Has fireplace: No
Interior area
- Total structure area: 1,320
- Total interior livable area: 1,320 sqft
- Finished area above ground: 720
- Finished area below ground: 600
Property
Parking
- Total spaces: 2
- Parking features: Carport
- Carport spaces: 2
Features
- Levels: One
Lot
- Size: 0.34 Acres
- Features: Back Yard
Details
- Parcel number: 0329.0309018
- Special conditions: Standard
Construction
Type & style
- Home type: SingleFamily
- Architectural style: Ranch
- Property subtype: Single Family Residence
Materials
- Other
Condition
- Year built: 1955
Details
- Warranty included: Yes
Utilities & green energy
- Electric: Ameren
- Sewer: Public Sewer
- Water: Public
- Utilities for property: Cable Available, Electricity Connected, Sewer Connected, Water Connected
Community & neighborhood
Location
- Region: Fairview Heights
- Subdivision: Fairview East Southwest
Other
Other facts
- Listing terms: Cash,Conventional,FHA,VA Loan
Price history
| Date | Event | Price |
|---|---|---|
| 8/26/2025 | Sold | $175,000+6.1%$133/sqft |
Source: | ||
| 7/29/2025 | Pending sale | $165,000$125/sqft |
Source: | ||
| 7/25/2025 | Listed for sale | $165,000+345.9%$125/sqft |
Source: | ||
| 10/2/2007 | Sold | $37,000$28/sqft |
Source: Public Record Report a problem | ||
Public tax history
| Year | Property taxes | Tax assessment |
|---|---|---|
| 2023 | $2,295 +115.6% | $27,057 +120.1% |
| 2022 | $1,065 -47.9% | $12,291 -47.6% |
| 2021 | $2,044 +1.7% | $23,465 +1.9% |
Find assessor info on the county website
Neighborhood: 62208
Nearby schools
GreatSchools rating
- 4/10Grant Middle SchoolGrades: 5-8Distance: 0.4 mi
- NACenter for Academic & Vocational Excellence (The Cave)Grades: 9-12Distance: 3.9 mi
- 8/10Illini Elementary SchoolGrades: PK-4Distance: 1.8 mi
Schools provided by the listing agent
- Elementary: Grant Dist 110
- Middle: Grant Dist 110
- High: Belleville High School-East
Source: MARIS. This data may not be complete. We recommend contacting the local school district to confirm school assignments for this home.

Get pre-qualified for a loan
At Zillow Home Loans, we can pre-qualify you in as little as 5 minutes with no impact to your credit score.An equal housing lender. NMLS #10287.


