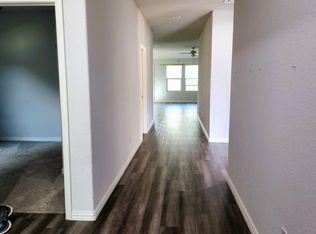PRICE IMPROVEMENT $2200 PER MONTH!! APPROVED APPLICATION CAN MOVE IN TODAY RENT FREE THROUGH MARCH 31ST, 2025. CALL OR MESSAGE FOR DETAILS Welcome Home!! This cozy 2020-built Trophy Signature Home is ready for lease! Located just a short stroll from the community pool and playground, it's ideal for families with little ones. Step inside to find a spacious, open floor plan with generously sized bedrooms, no more cramming your stuff into tiny rooms! Bedrooms are tucked away from the master suite for added privacy. You'll love the large backyard with a covered patio, perfect for relaxing or entertaining. Inside, the home is both stylish and practical. The living areas feature gorgeous luxury laminate flooring, and the kitchen is a dream a massive island that seats 4 comfortably, plus a walk-in pantry that'll fit all your kitchen essentials and then some. And did we mention the storage? There's plenty of room for everything you need! The home faces east, which means you get that perfect morning sunlight. Plus, you're just 5 minutes from shopping, dining, and all the essentials. Located in the highly sought-after Princeton ISD, this one's not to be missed! Tenant responsible for all utilities (trash, water, sewer, electricity, internet, etc.), maintain yards
This property is off market, which means it's not currently listed for sale or rent on Zillow. This may be different from what's available on other websites or public sources.
