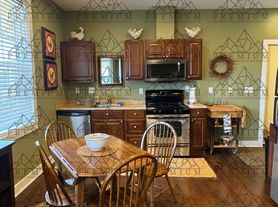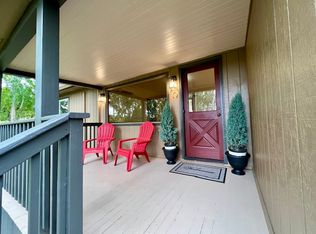Welcome to this charming 3-bedroom, 2-bath home located in The Dalles, OR.
This property boasts a spacious fenced yard and two decks perfect for outdoor activities and secure parking for your RV.
Its prime location offers the convenience of being close to shopping centers, downtown, and the river, making everyday errands and leisure activities a breeze.
For those who enjoy outdoor recreation, the home is also near local parks.
Experience the perfect blend of comfort and convenience in this lovely home in The Dalles.
Rent: $2800.00
Deposits: $4200.00 Security Deposit
Parking: On street parking
Smoking: No Smoking on Premises
Lease Terms: 1 year lease
Pet Policy: Small Dog Welcome. No Cat Allowed.
Laundry Facilities: Washer/Dryer Hook up
Utilities: Water, Sewer, Electric and other. Tenants Responsibility
Heat/AC: Electric
Appliances: Refrigerator, Stove/Oven, Dishwasher, Microwave
Yard Care: Tenant responsible.
Availability: November 1, 2025
House for rent
$2,800/mo
620 Sherman Dr, The Dalles, OR 97058
3beds
1,568sqft
Price may not include required fees and charges.
Single family residence
Available now
Small dogs OK
Off street parking
What's special
Spacious fenced yardTwo decks
- 39 days |
- -- |
- -- |
Zillow last checked: 10 hours ago
Listing updated: December 04, 2025 at 07:02pm
Travel times
Looking to buy when your lease ends?
Consider a first-time homebuyer savings account designed to grow your down payment with up to a 6% match & a competitive APY.
Facts & features
Interior
Bedrooms & bathrooms
- Bedrooms: 3
- Bathrooms: 2
- Full bathrooms: 2
Appliances
- Included: Microwave, Range Oven, Refrigerator
Features
- Range/Oven
Interior area
- Total interior livable area: 1,568 sqft
Property
Parking
- Parking features: Off Street
- Details: Contact manager
Features
- Patio & porch: Deck
- Exterior features: Close to Downtown, Close to River, Close to parks, Close to shopping, Quite Neighborhood, Range/Oven
- Fencing: Fenced Yard
Details
- Parcel number: 7989
Construction
Type & style
- Home type: SingleFamily
- Property subtype: Single Family Residence
Community & HOA
Location
- Region: The Dalles
Financial & listing details
- Lease term: Contact For Details
Price history
| Date | Event | Price |
|---|---|---|
| 10/30/2025 | Listed for rent | $2,800$2/sqft |
Source: Zillow Rentals | ||
| 8/29/2025 | Sold | $480,000-1%$306/sqft |
Source: | ||
| 6/29/2025 | Pending sale | $485,000$309/sqft |
Source: | ||
| 6/12/2025 | Listed for sale | $485,000$309/sqft |
Source: | ||

