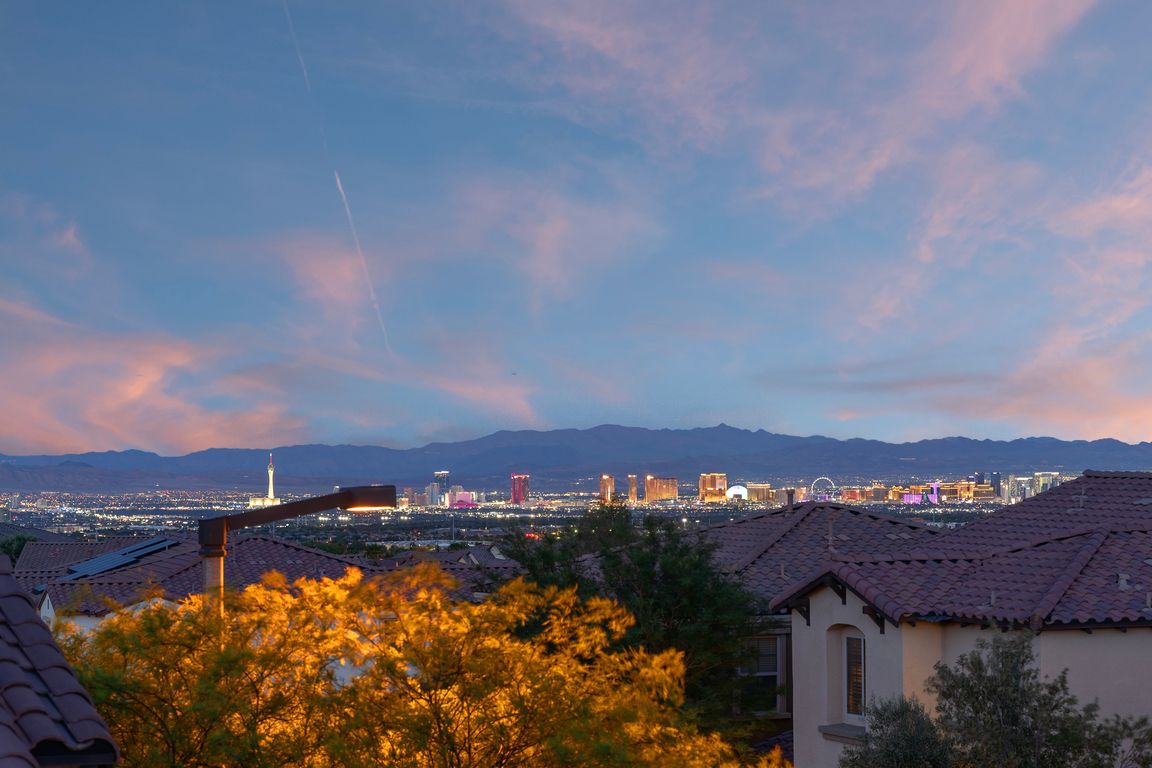
ActivePrice cut: $20K (11/18)
$715,000
4beds
2,240sqft
620 Signal Peak St, Las Vegas, NV 89138
4beds
2,240sqft
Single family residence
Built in 2013
5,662 sqft
2 Attached garage spaces
$319 price/sqft
$145 monthly HOA fee
What's special
Unwind & take in the sparkling city lights of the iconic Las Vegas Strip from your private balcony off the primary suite — the perfect setting for stunning views. Step outside to relax underneath the covered patio, surrounded by backyard space designed for effortless outdoor living. Experience the new standard of ...
- 42 days |
- 1,549 |
- 73 |
Likely to sell faster than
Source: LVR,MLS#: 2725773 Originating MLS: Greater Las Vegas Association of Realtors Inc
Originating MLS: Greater Las Vegas Association of Realtors Inc
Travel times
Family Room
Kitchen
Primary Bedroom
Bedroom
Garage
Bathroom
Foyer
Primary Closet
Closet
Primary Bathroom
Outdoor 1
Pantry
Outdoor 2
Closet
Closet
Dining Room
Den
Bedroom
Laundry Room
Bathroom
Loft
Primary Bathroom
Zillow last checked: 8 hours ago
Listing updated: November 17, 2025 at 05:55pm
Listed by:
Ben Correa S.0037828 702-768-8244,
Real Broker LLC
Source: LVR,MLS#: 2725773 Originating MLS: Greater Las Vegas Association of Realtors Inc
Originating MLS: Greater Las Vegas Association of Realtors Inc
Facts & features
Interior
Bedrooms & bathrooms
- Bedrooms: 4
- Bathrooms: 3
- Full bathrooms: 2
- 1/2 bathrooms: 1
Primary bedroom
- Description: Balcony,Ceiling Fan,Ceiling Light,Closet,Pbr Separate From Other,Upstairs,Walk-In Closet(s)
- Dimensions: 20x16
Bedroom 2
- Description: Ceiling Fan,Ceiling Light,Closet,Upstairs
- Dimensions: 12x11
Bedroom 3
- Description: Ceiling Fan,Ceiling Light,Closet,Upstairs
- Dimensions: 14x10
Primary bathroom
- Description: Double Sink,Separate Shower,Separate Tub
Den
- Description: Ceiling Fan,Ceiling Light,Downstairs
- Dimensions: 13x10
Dining room
- Description: Breakfast Nook/Eating Area,Kitchen/Dining Room Combo
- Dimensions: 15x10
Family room
- Description: Ceiling Fan,Downstairs,Vaulted Ceiling
- Dimensions: 19x14
Kitchen
- Description: Breakfast Bar/Counter,Breakfast Nook/Eating Area,Custom Cabinets,Granite Countertops,Island,Lighting Recessed,Stainless Steel Appliances,Walk-in Pantry
- Dimensions: 15x13
Loft
- Description: Ceiling Fan,Other
- Dimensions: 23x12
Heating
- Central, Gas
Cooling
- Central Air, Electric
Appliances
- Included: Built-In Electric Oven, Double Oven, Dryer, Dishwasher, Gas Cooktop, Disposal, Microwave, Refrigerator, Washer
- Laundry: Gas Dryer Hookup, Main Level, Laundry Room
Features
- Bedroom on Main Level, Ceiling Fan(s), Window Treatments
- Flooring: Carpet
- Windows: Blinds
- Has fireplace: No
Interior area
- Total structure area: 2,240
- Total interior livable area: 2,240 sqft
Video & virtual tour
Property
Parking
- Total spaces: 2
- Parking features: Attached, Garage, Garage Door Opener, Inside Entrance, Private
- Attached garage spaces: 2
Features
- Stories: 2
- Patio & porch: Covered, Patio
- Exterior features: Patio, Private Yard, Sprinkler/Irrigation
- Fencing: Block,Back Yard
- Has view: Yes
- View description: Park/Greenbelt, Mountain(s), Strip View
Lot
- Size: 5,662.8 Square Feet
- Features: Drip Irrigation/Bubblers, Landscaped, Rocks, Synthetic Grass, Trees, < 1/4 Acre
Details
- Parcel number: 13734213044
- Zoning description: Single Family
- Horse amenities: None
Construction
Type & style
- Home type: SingleFamily
- Architectural style: Two Story
- Property subtype: Single Family Residence
Materials
- Block, Stucco
- Roof: Pitched,Tile
Condition
- Resale
- Year built: 2013
Utilities & green energy
- Electric: Photovoltaics Third-Party Owned
- Sewer: Public Sewer
- Water: Public
- Utilities for property: Underground Utilities
Green energy
- Energy efficient items: Solar Panel(s)
Community & HOA
Community
- Security: Gated Community
- Subdivision: Andorra & Castille Phase 1
HOA
- Has HOA: Yes
- Amenities included: Basketball Court, Gated, Barbecue, Playground, Park
- HOA fee: $60 monthly
- HOA name: West Summerlin
- HOA phone: 702-577-3500
- Second HOA fee: $85 monthly
Location
- Region: Las Vegas
Financial & listing details
- Price per square foot: $319/sqft
- Tax assessed value: $639,531
- Annual tax amount: $5,373
- Date on market: 10/13/2025
- Listing agreement: Exclusive Right To Sell
- Listing terms: Cash,Conventional,FHA,VA Loan
- Ownership: Single Family Residential