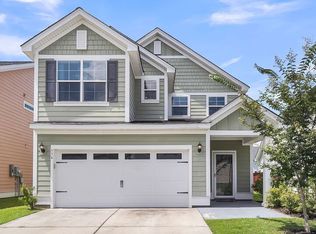Welcome to your brand new 2024 built townhome in the heart of Midtown, where modern Lowcountry living meets comfort and convenience. This stunning 3-bedroom, 2.5-bath home offers over 1,500 sq. ft. of beautifully designed living space with thoughtful upgrades throughout.
The open-concept main floor features a gourmet rear kitchen with Quartz countertops, white cabinetry, stainless steel appliances, and a spacious island with built-in drawers and storage. You'll also find a pantry and additional closet space downstairs, perfect for staying organized.
Upstairs, each bedroom has its own closet and two large windows for plenty of natural light. Every room includes a ceiling fan installed in 2024, and the primary suite features a walk-in closet and spa-style bathroom with dual Quartz vanities. The washer and dryer are included in unit, making laundry day easy and convenient.
The professionally epoxy-coated 2-car garage is as beautiful as it is functional, additional subpanel for sauna, industrial tools, or electric car charging. The home offers a spacious yard for outdoor enjoyment.
Located within walking distance to Midtown's resort-style amenities pool, fitness center, clubhouse, biking trails, golf cart friendly a sports courts and just minutes from downtown Nexton, downtown Summerville and downtown Charleston and local beaches.
Harris Teeter Nexton Parkway (1269 Nexton Pkwy) Nails, groceries, restaurants are approx 4-6 minutes drives
HOA fees and lawn maintenance are included in the rent.
Fully renovated or furnished options available under a premium lease agreement.
Please note: Some photos are of the model home and are included to better showcase the layout and finishes.
Utilities: Renter is responsible for all utilities, including electric, gas, cable, and internet. HOA fees and lawn maintenance are included in the rent.
Townhouse for rent
Accepts Zillow applications
$2,550/mo
620 Southview Ln, Summerville, SC 29486
3beds
1,553sqft
Price may not include required fees and charges.
Townhouse
Available Sun Jan 4 2026
Cats, dogs OK
Central air
In unit laundry
Detached parking
-- Heating
What's special
Stainless steel appliancesQuartz countertopsGourmet rear kitchenAdditional closet spaceOpen-concept main floor
- 12 days |
- -- |
- -- |
Travel times
Facts & features
Interior
Bedrooms & bathrooms
- Bedrooms: 3
- Bathrooms: 3
- Full bathrooms: 2
- 1/2 bathrooms: 1
Cooling
- Central Air
Appliances
- Included: Dishwasher, Dryer, Microwave, Oven, Refrigerator, Washer
- Laundry: In Unit
Features
- Walk In Closet
- Flooring: Hardwood, Tile
Interior area
- Total interior livable area: 1,553 sqft
Property
Parking
- Parking features: Detached, Off Street
- Details: Contact manager
Features
- Exterior features: Cable not included in rent, Electric Vehicle Charging Station, Electricity not included in rent, Gas not included in rent, Internet not included in rent, No Utilities included in rent, Walk In Closet
Construction
Type & style
- Home type: Townhouse
- Property subtype: Townhouse
Building
Management
- Pets allowed: Yes
Community & HOA
Location
- Region: Summerville
Financial & listing details
- Lease term: 1 Year
Price history
| Date | Event | Price |
|---|---|---|
| 11/4/2025 | Price change | $2,550-5.6%$2/sqft |
Source: Zillow Rentals | ||
| 10/31/2025 | Listed for rent | $2,700$2/sqft |
Source: Zillow Rentals | ||
| 12/12/2024 | Sold | $349,990$225/sqft |
Source: | ||
| 11/4/2024 | Pending sale | $349,990$225/sqft |
Source: | ||
| 10/16/2024 | Listed for sale | $349,990$225/sqft |
Source: | ||

