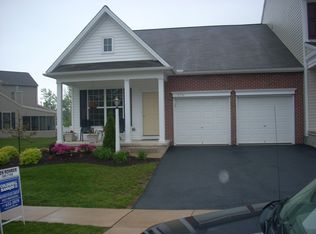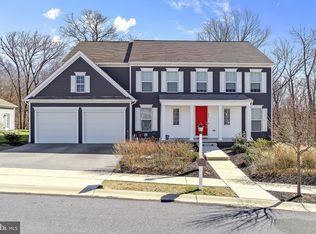TO BE BUILT. Upon entry into The Wagner, you are greeted with a beautiful open floorplan highlighting sight lines of the kitchen through the dining room, the great room, and living all from the front door! The living room is on one side of the entry with the dining room on the other side. The dining room flows into a spacious great room open to the breakfast area and kitchen with an abundance of cabinets for all your storage needs. A large attached two car garage is easily accessible to the kitchen through the friend~s entry with a powder room located within it. Below, a full unfinished basement allows for additional storage and rec space with lower level finish options to best fit your lifestyle. The second floor highlights an upper gallery overlooking the great room below paired with 3 bedrooms, 2 baths, an owner~s retreat and owner~s bath. A wide array of design, finish and fixture options throughout The Wagner allow you to fully personalize your new home. Enjoy included features of maple cabinetry, Stainless Steel appliances, Granite Countertops, Hardwood floors, Tile Floors, Upgraded Trim Package, full unfinished basement, private wooded homesite, upgraded landscaping package and more! Highlighting Charter~s Four Principles of Living Design, our homes showcase amazing sightlines and oversized floor to ceiling windows that flood the living space with natural light and offer picturesque views from every angle.
This property is off market, which means it's not currently listed for sale or rent on Zillow. This may be different from what's available on other websites or public sources.

