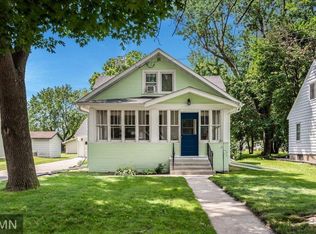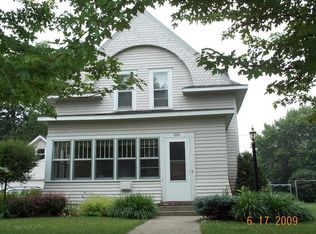Closed
Zestimate®
$250,000
620 Swanson Ave SE, Cokato, MN 55321
2beds
2,648sqft
Single Family Residence
Built in 1939
0.27 Acres Lot
$250,000 Zestimate®
$94/sqft
$2,101 Estimated rent
Home value
$250,000
$238,000 - $263,000
$2,101/mo
Zestimate® history
Loading...
Owner options
Explore your selling options
What's special
This beautifully updated home perfectly blends classic charm with modern upgrades. The owner has completed many impressive updates including refinished original hardwood floors, a stylish kitchen with refinished cabinets/new doors & new hardware. The remodeled bathroom features a dual vanity with marble countertop, tile flooring, new shower & a rain shower head. The 3 season-sunroom includes new sheetrock, insulation, steel ceilings, & updated doors. The main floor offers ample space from the living room, kitchen & bedroom plus there's a convenient office area. The upper level has new carpet & is very spacious, perfect for an owner’s suite, game room, or versatile flex space. The lower level is set up for a workout area or gaming area. There are 2 fireplaces. Many original built-ins, doors & knooks have been thoughtfully preserved, adding unique character throughout. Additional improvements include new trim, updated lighting, switches, floor vents, front steps, storm doors, & fresh landscaping. Don't miss the large yard with mature trees & garden shed! This home is move-in ready with quick close. Contact me today for a complete list of updates.
Zillow last checked: 8 hours ago
Listing updated: October 31, 2025 at 08:11am
Listed by:
Lisa M Salfer 952-381-4343,
Edina Realty, Inc.
Bought with:
Jacob Tallman
Keller Williams Integrity Realty
Source: NorthstarMLS as distributed by MLS GRID,MLS#: 6771396
Facts & features
Interior
Bedrooms & bathrooms
- Bedrooms: 2
- Bathrooms: 2
- 3/4 bathrooms: 1
- 1/2 bathrooms: 1
Bedroom 1
- Level: Main
- Area: 115.5 Square Feet
- Dimensions: 10.5x11
Bedroom 2
- Level: Upper
- Area: 280 Square Feet
- Dimensions: 20x14
Dining room
- Level: Main
- Area: 64 Square Feet
- Dimensions: 8x8
Great room
- Level: Lower
- Area: 680 Square Feet
- Dimensions: 17x40
Kitchen
- Level: Main
- Area: 132 Square Feet
- Dimensions: 11x12
Living room
- Level: Main
- Area: 260 Square Feet
- Dimensions: 13x20
Office
- Level: Main
- Area: 103.5 Square Feet
- Dimensions: 9x11.5
Sun room
- Level: Main
- Area: 221 Square Feet
- Dimensions: 13x17
Heating
- Forced Air
Cooling
- Central Air
Appliances
- Included: Dishwasher, Disposal, Dryer, Exhaust Fan, Gas Water Heater, Microwave, Range, Refrigerator, Washer
Features
- Basement: Daylight,Drainage System,Other,Concrete,Partially Finished
- Number of fireplaces: 2
- Fireplace features: Wood Burning
Interior area
- Total structure area: 2,648
- Total interior livable area: 2,648 sqft
- Finished area above ground: 1,684
- Finished area below ground: 600
Property
Parking
- Total spaces: 1
- Parking features: Attached, Concrete, Shared Driveway
- Attached garage spaces: 1
- Has uncovered spaces: Yes
- Details: Garage Dimensions (11x22), Garage Door Height (7), Garage Door Width (9)
Accessibility
- Accessibility features: None
Features
- Levels: One and One Half
- Stories: 1
- Patio & porch: Rear Porch
- Pool features: None
- Fencing: Partial,Wire,Wood
Lot
- Size: 0.27 Acres
- Dimensions: 70 x 169
- Features: Many Trees
Details
- Additional structures: Storage Shed
- Foundation area: 964
- Parcel number: 105027007450
- Zoning description: Residential-Single Family
Construction
Type & style
- Home type: SingleFamily
- Property subtype: Single Family Residence
Materials
- Metal Siding, Wood Siding, Concrete
- Roof: Age Over 8 Years,Asphalt,Pitched
Condition
- Age of Property: 86
- New construction: No
- Year built: 1939
Utilities & green energy
- Electric: 100 Amp Service
- Gas: Natural Gas
- Sewer: City Sewer/Connected
- Water: City Water/Connected
Community & neighborhood
Location
- Region: Cokato
- Subdivision: Lees Add To Cokato-Outlots
HOA & financial
HOA
- Has HOA: No
Other
Other facts
- Road surface type: Paved
Price history
| Date | Event | Price |
|---|---|---|
| 10/31/2025 | Sold | $250,000-3.8%$94/sqft |
Source: | ||
| 10/6/2025 | Pending sale | $260,000$98/sqft |
Source: | ||
| 8/12/2025 | Listed for sale | $260,000+32.7%$98/sqft |
Source: | ||
| 3/12/2021 | Sold | $196,000+6%$74/sqft |
Source: | ||
| 1/19/2021 | Pending sale | $184,900$70/sqft |
Source: | ||
Public tax history
| Year | Property taxes | Tax assessment |
|---|---|---|
| 2025 | $3,256 +12% | $248,900 +0.7% |
| 2024 | $2,908 -7.4% | $247,200 +3.3% |
| 2023 | $3,140 +28.6% | $239,400 +3.1% |
Find assessor info on the county website
Neighborhood: 55321
Nearby schools
GreatSchools rating
- 10/10Cokato Elementary SchoolGrades: PK-4Distance: 0.4 mi
- 8/10Dassel-Cokato Middle SchoolGrades: 5-8Distance: 2.4 mi
- 9/10Dassel-Cokato Senior High SchoolGrades: 9-12Distance: 2.4 mi

Get pre-qualified for a loan
At Zillow Home Loans, we can pre-qualify you in as little as 5 minutes with no impact to your credit score.An equal housing lender. NMLS #10287.
Sell for more on Zillow
Get a free Zillow Showcase℠ listing and you could sell for .
$250,000
2% more+ $5,000
With Zillow Showcase(estimated)
$255,000
