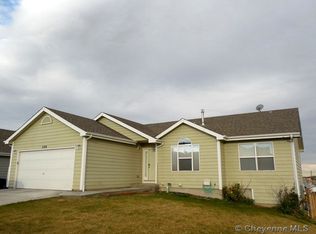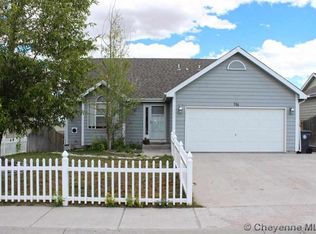Sold on 10/11/24
Price Unknown
620 Teton St, Cheyenne, WY 82007
3beds
2,312sqft
City Residential, Residential
Built in 2004
6,098.4 Square Feet Lot
$326,100 Zestimate®
$--/sqft
$1,976 Estimated rent
Home value
$326,100
$307,000 - $346,000
$1,976/mo
Zestimate® history
Loading...
Owner options
Explore your selling options
What's special
Welcome to your dream home—a modern sanctuary where style meets convenience. This stunning one-level residence boasts an expansive open layout, accentuated by soaring vaulted ceilings that invite natural light to dance across the room. Freshly painted walls provide a pristine canvas for your personal touch, while newer floors create a sleek and contemporary foundation throughout. Retreat to the luxurious primary suite, a true haven with a spacious walk-in closet designed to accommodate your wardrobe with ease. Each additional bedroom showcases unique custom paint jobs, adding a playful and personalized flair. The possibilities are endless in the versatile basement, ready to be transformed into a game room, home theater, or any space that suits your lifestyle. Practicality is paramount with an attached two-car garage, air conditioning for those warm summer days, and a sophisticated sprinkler system that maintains the lush, green landscape effortlessly. Perfectly positioned for commuters, this gem offers easy access to the highway, making your daily journey a breeze. Whether you're hosting gatherings in the open-concept living area or enjoying quiet moments in your serene primary suite, this home blends functionality with elegance to create a truly exceptional living experience.
Zillow last checked: 8 hours ago
Listing updated: October 18, 2024 at 10:32pm
Listed by:
Kelsey Moore Thulin 307-222-8203,
Keller Williams Realty Frontier
Bought with:
Nel Evaristo-Dahmke
Coldwell Banker, The Property Exchange
Source: Cheyenne BOR,MLS#: 94390
Facts & features
Interior
Bedrooms & bathrooms
- Bedrooms: 3
- Bathrooms: 2
- Full bathrooms: 2
- Main level bathrooms: 2
Primary bedroom
- Level: Main
- Area: 154
- Dimensions: 11 x 14
Bedroom 2
- Level: Main
- Area: 100
- Dimensions: 10 x 10
Bedroom 3
- Level: Main
- Area: 90
- Dimensions: 9 x 10
Bathroom 1
- Features: Full
- Level: Main
Bathroom 2
- Features: Full
- Level: Main
Basement
- Area: 1145
Heating
- Forced Air, Natural Gas
Cooling
- Central Air
Appliances
- Included: Dishwasher, Disposal, Microwave, Range, Refrigerator
- Laundry: Main Level
Features
- Eat-in Kitchen, Vaulted Ceiling(s), Walk-In Closet(s), Main Floor Primary
- Flooring: Laminate
- Basement: Interior Entry
- Has fireplace: No
- Fireplace features: None
Interior area
- Total structure area: 2,312
- Total interior livable area: 2,312 sqft
- Finished area above ground: 1,167
Property
Parking
- Total spaces: 2
- Parking features: 2 Car Attached, Garage Door Opener
- Attached garage spaces: 2
Accessibility
- Accessibility features: None
Features
- Patio & porch: Patio
- Exterior features: Sprinkler System
- Fencing: Back Yard
Lot
- Size: 6,098 sqft
- Dimensions: 5,885
Details
- Parcel number: 13660541000700
- Special conditions: None of the Above
Construction
Type & style
- Home type: SingleFamily
- Architectural style: Ranch
- Property subtype: City Residential, Residential
Materials
- Wood/Hardboard
- Foundation: Basement
- Roof: Composition/Asphalt
Condition
- New construction: No
- Year built: 2004
Utilities & green energy
- Electric: Black Hills Energy
- Gas: Black Hills Energy
- Sewer: City Sewer
- Water: Public
- Utilities for property: Cable Connected
Community & neighborhood
Location
- Region: Cheyenne
- Subdivision: Highland Villag
Other
Other facts
- Listing agreement: Y
- Listing terms: Cash,Conventional,FHA,VA Loan
Price history
| Date | Event | Price |
|---|---|---|
| 10/11/2024 | Sold | -- |
Source: | ||
| 9/10/2024 | Pending sale | $320,000$138/sqft |
Source: | ||
| 9/4/2024 | Price change | $320,000-5.6%$138/sqft |
Source: | ||
| 8/20/2024 | Price change | $339,000-1.7%$147/sqft |
Source: | ||
| 8/9/2024 | Listed for sale | $345,000$149/sqft |
Source: | ||
Public tax history
| Year | Property taxes | Tax assessment |
|---|---|---|
| 2024 | $1,766 -1.4% | $24,982 -1.4% |
| 2023 | $1,791 +11.8% | $25,328 +14.1% |
| 2022 | $1,602 +10.4% | $22,193 +10.6% |
Find assessor info on the county website
Neighborhood: 82007
Nearby schools
GreatSchools rating
- 4/10Arp Elementary SchoolGrades: PK-6Distance: 0.7 mi
- 2/10Johnson Junior High SchoolGrades: 7-8Distance: 1.5 mi
- 2/10South High SchoolGrades: 9-12Distance: 1.5 mi

