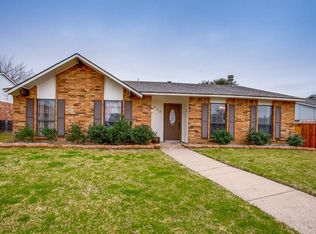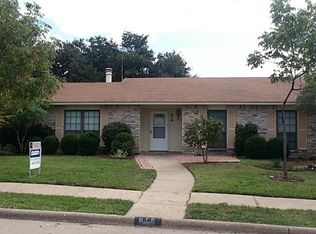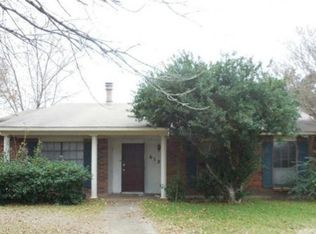Sold on 07/02/25
Price Unknown
620 Via Altos, Mesquite, TX 75150
3beds
1,727sqft
Single Family Residence
Built in 1978
7,187.4 Square Feet Lot
$288,600 Zestimate®
$--/sqft
$2,034 Estimated rent
Home value
$288,600
$266,000 - $315,000
$2,034/mo
Zestimate® history
Loading...
Owner options
Explore your selling options
What's special
Welcome to this beautifully renovated 3-bedroom, 2-bathroom home that perfectly blends modern updates with timeless charm. Step inside to find a warm and inviting living space featuring a cozy fireplace, ideal for relaxing evenings. The updated kitchen and baths offer contemporary finishes and functionality, making everyday living a breeze. Enjoy year-round outdoor living with a spacious covered patio, perfect for entertaining guests or enjoying your morning coffee. Located just minutes from popular restaurants, shopping, and local amenities, this home offers both comfort and convenience in one of the area's most desirable neighborhoods.
Don’t miss the opportunity to make this charming, move-in ready home your own!
Zillow last checked: 8 hours ago
Listing updated: July 07, 2025 at 10:49am
Listed by:
Deidre Carroll 0649856 817-329-9005,
Coldwell Banker Realty 817-329-9005
Bought with:
Jacqueline Mendez
HomeSmart
Source: NTREIS,MLS#: 20938401
Facts & features
Interior
Bedrooms & bathrooms
- Bedrooms: 3
- Bathrooms: 2
- Full bathrooms: 2
Primary bedroom
- Features: Ceiling Fan(s)
- Level: First
- Dimensions: 16 x 12
Bedroom
- Level: First
- Dimensions: 11 x 11
Bedroom
- Level: First
- Dimensions: 14 x 11
Dining room
- Level: First
- Dimensions: 13 x 10
Laundry
- Level: First
- Dimensions: 5 x 5
Living room
- Features: Fireplace
- Level: First
- Dimensions: 16 x 19
Heating
- Central, Electric
Cooling
- Central Air, Ceiling Fan(s), Electric
Appliances
- Included: Dishwasher, Electric Range, Disposal, Refrigerator
Features
- High Speed Internet, Pantry, Cable TV
- Flooring: Carpet, Laminate
- Windows: Window Coverings
- Has basement: No
- Number of fireplaces: 1
- Fireplace features: Wood Burning
Interior area
- Total interior livable area: 1,727 sqft
Property
Parking
- Total spaces: 2
- Parking features: Alley Access, Door-Single, Garage, Garage Door Opener, Garage Faces Rear
- Attached garage spaces: 2
Features
- Levels: One
- Stories: 1
- Patio & porch: Covered
- Pool features: None
- Fencing: Chain Link
Lot
- Size: 7,187 sqft
Details
- Parcel number: 38120470050100000
Construction
Type & style
- Home type: SingleFamily
- Architectural style: Traditional,Detached
- Property subtype: Single Family Residence
Materials
- Brick
- Foundation: Slab
Condition
- Year built: 1978
Utilities & green energy
- Sewer: Public Sewer
- Water: Public
- Utilities for property: Electricity Connected, Sewer Available, Water Available, Cable Available
Community & neighborhood
Community
- Community features: Curbs
Location
- Region: Mesquite
- Subdivision: Meadowdale 02
Other
Other facts
- Listing terms: Cash,Conventional,FHA,VA Loan
Price history
| Date | Event | Price |
|---|---|---|
| 7/2/2025 | Sold | -- |
Source: NTREIS #20938401 | ||
| 6/6/2025 | Pending sale | $290,000$168/sqft |
Source: NTREIS #20938401 | ||
| 5/29/2025 | Contingent | $290,000$168/sqft |
Source: NTREIS #20938401 | ||
| 5/21/2025 | Listed for sale | $290,000$168/sqft |
Source: NTREIS #20938401 | ||
Public tax history
| Year | Property taxes | Tax assessment |
|---|---|---|
| 2024 | $6,097 +344.6% | $262,820 +4.5% |
| 2023 | $1,371 +19.7% | $251,510 +27.3% |
| 2022 | $1,146 -1.7% | $197,650 +4.5% |
Find assessor info on the county website
Neighborhood: Meadowdale
Nearby schools
GreatSchools rating
- 3/10Beasley Elementary SchoolGrades: PK-5Distance: 0.4 mi
- 6/10Kimbrough Middle SchoolGrades: 6-8Distance: 0.6 mi
- 3/10Poteet High SchoolGrades: 9-12Distance: 1 mi
Schools provided by the listing agent
- Elementary: Beasley
- Middle: Kimbrough
- High: Poteet
- District: Mesquite ISD
Source: NTREIS. This data may not be complete. We recommend contacting the local school district to confirm school assignments for this home.
Get a cash offer in 3 minutes
Find out how much your home could sell for in as little as 3 minutes with a no-obligation cash offer.
Estimated market value
$288,600
Get a cash offer in 3 minutes
Find out how much your home could sell for in as little as 3 minutes with a no-obligation cash offer.
Estimated market value
$288,600


