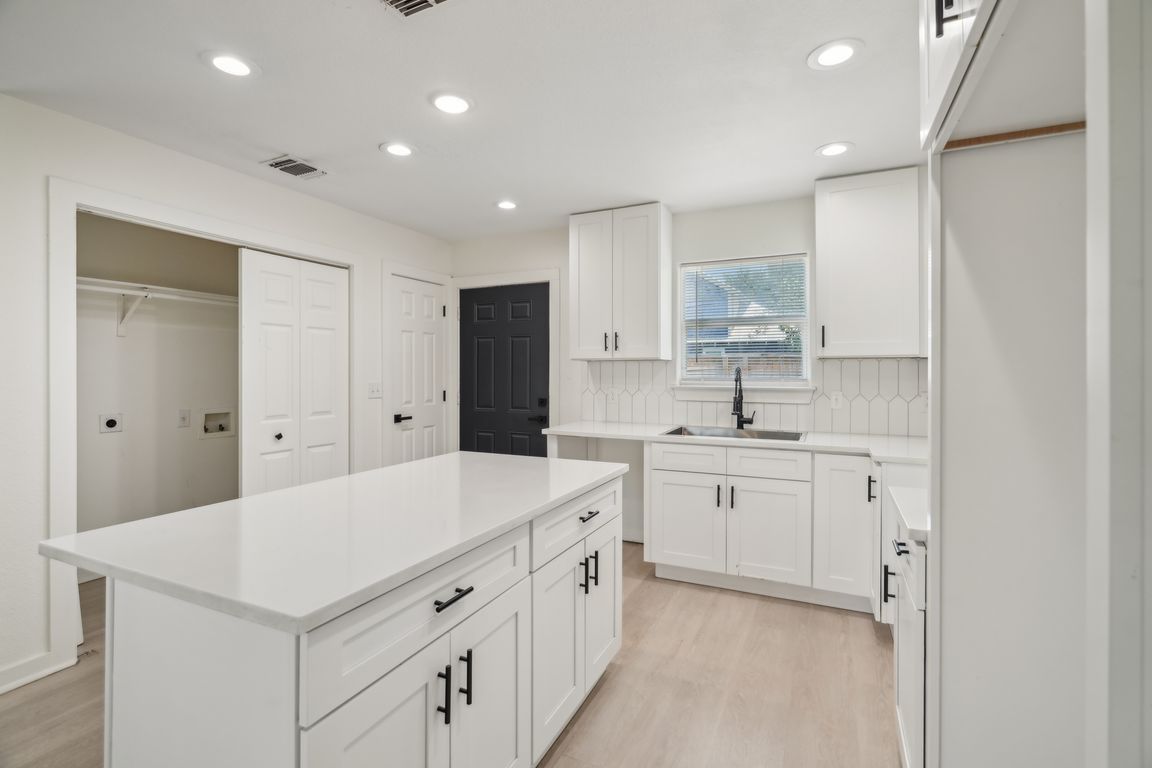
For sale
$289,000
2beds
866sqft
620 euclid, San Antonio, TX 78212
2beds
866sqft
Single family residence
Built in 2014
914.76 Sqft
1 Carport space
$334 price/sqft
$325 semi-annually HOA fee
What's special
Modern finishesNew privacy fenceMetal roofUpdated kitchen
Stop and look!! ("Propertiy qualifies for down payment and closing cost assistance and a federal income tax credit. *** Inquire with licensed lender for details.") UPDATED downtown 2-bed 1-bath San Antonio property offering modern finishes, prime location, and flexible living. ShowingTime on Supra for GO AND SHOW showings. Feedback ...
- 161 days |
- 219 |
- 18 |
Source: LERA MLS,MLS#: 1868126
Travel times
Kitchen
Bedroom
Office
Zillow last checked: 7 hours ago
Listing updated: July 15, 2025 at 12:07am
Listed by:
Tiffany Gaitan TREC #590695 (210) 389-5683,
United Realty Group of Texas, LLC
Source: LERA MLS,MLS#: 1868126
Facts & features
Interior
Bedrooms & bathrooms
- Bedrooms: 2
- Bathrooms: 1
- Full bathrooms: 1
Primary bedroom
- Area: 144
- Dimensions: 12 x 12
Bedroom 2
- Area: 96
- Dimensions: 8 x 12
Dining room
- Area: 156
- Dimensions: 13 x 12
Kitchen
- Area: 156
- Dimensions: 13 x 12
Living room
- Area: 208
- Dimensions: 16 x 13
Heating
- Central, Heat Pump, Electric
Cooling
- Central Air
Appliances
- Included: Range, Disposal, Electric Water Heater
- Laundry: Main Level, Lower Level, Washer Hookup, Dryer Connection
Features
- One Living Area, Eat-in Kitchen, Breakfast Bar, Loft, Utility Room Inside, Open Floorplan, High Speed Internet, All Bedrooms Downstairs, Telephone, Master Downstairs, Ceiling Fan(s)
- Flooring: Laminate
- Windows: Double Pane Windows
- Has basement: No
- Has fireplace: No
- Fireplace features: Not Applicable
Interior area
- Total interior livable area: 866 sqft
Video & virtual tour
Property
Parking
- Total spaces: 1
- Parking features: None, One Car Carport, Pad Only (Off Street)
- Carport spaces: 1
Features
- Levels: Two
- Stories: 2
- Patio & porch: Patio
- Exterior features: Other
- Pool features: None
- Fencing: Privacy,Wrought Iron
Lot
- Size: 914.76 Square Feet
- Features: Level, Curbs, Streetlights
Details
- Parcel number: 007730100121
Construction
Type & style
- Home type: SingleFamily
- Architectural style: Traditional
- Property subtype: Single Family Residence
Materials
- Siding, Fiber Cement
- Foundation: Slab
- Roof: Metal
Condition
- Pre-Owned
- New construction: No
- Year built: 2014
Utilities & green energy
- Electric: CPS
- Gas: N/A
- Sewer: SAWS, Sewer System
- Water: SAWS, Water System
- Utilities for property: Cable Available, City Garbage service
Community & HOA
Community
- Features: BBQ/Grill, Other
- Subdivision: Five Points
HOA
- Has HOA: Yes
- HOA fee: $325 semi-annually
- HOA name: CENTRO VERDE
Location
- Region: San Antonio
Financial & listing details
- Price per square foot: $334/sqft
- Tax assessed value: $199,940
- Annual tax amount: $201,590
- Price range: $289K - $289K
- Date on market: 5/19/2025
- Listing terms: Conventional,FHA,VA Loan,Cash,Investors OK
- Road surface type: Paved, Asphalt