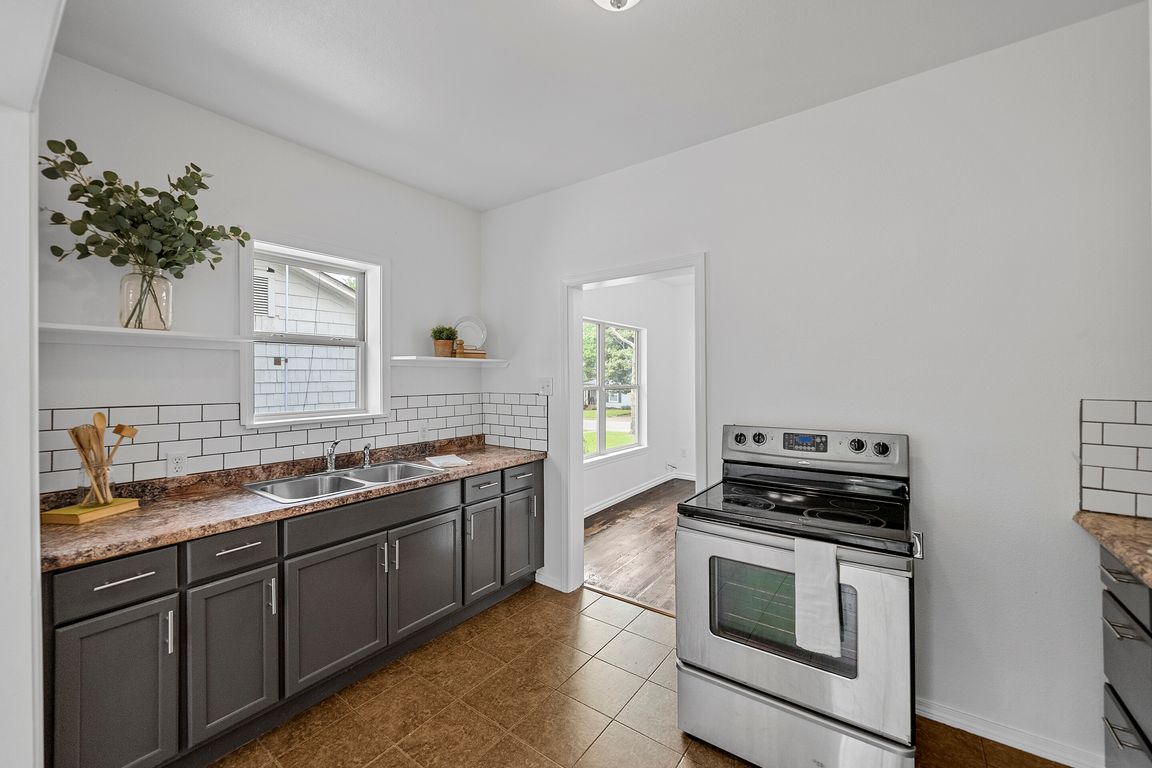
For salePrice cut: $19K (6/4)
$200,000
3beds
1,420sqft
620 W Hanna St, Denison, TX 75020
3beds
1,420sqft
Farm, single family residence
Built in 1925
6,011 sqft
Open parking
$141 price/sqft
What's special
Grassy backyard spaceWalls of windowsWood laminate flooringOriginal hardwood floorsGarden windowUpdated shower and counter-sinkWooden deck
Charming 1925-built 3 bedroom 2 bathroom home UPDATED and ready to move! Located in established neighborhood with mature trees and friendly neighbors! Charming inside and out with unique flowing floor plan. Step into the spacious living room with wood laminate flooring. Living room opens up to dining, kitchen and breakfast area. ...
- 121 days
- on Zillow |
- 653 |
- 30 |
Source: NTREIS,MLS#: 20917349
Travel times
Kitchen
Primary Bedroom
Dining Room
Zillow last checked: 7 hours ago
Listing updated: July 09, 2025 at 11:16pm
Listed by:
Jacqueline Schrock 0570305 214-733-4975,
RE/MAX Town & Country 972-390-0000
Source: NTREIS,MLS#: 20917349
Facts & features
Interior
Bedrooms & bathrooms
- Bedrooms: 3
- Bathrooms: 2
- Full bathrooms: 2
Primary bedroom
- Features: En Suite Bathroom, Linen Closet, Separate Shower
- Level: First
- Dimensions: 17 x 12
Bedroom
- Level: First
- Dimensions: 13 x 12
Bedroom
- Level: First
- Dimensions: 15 x 13
Breakfast room nook
- Level: First
- Dimensions: 10 x 7
Dining room
- Level: First
- Dimensions: 12 x 11
Kitchen
- Features: Pantry
- Level: First
- Dimensions: 12 x 8
Laundry
- Level: First
- Dimensions: 10 x 6
Living room
- Level: First
- Dimensions: 21 x 12
Heating
- Central
Cooling
- Central Air, Electric
Appliances
- Included: Electric Range
Features
- Decorative/Designer Lighting Fixtures, High Speed Internet, Pantry
- Flooring: Carpet, Ceramic Tile, Hardwood, Laminate
- Has basement: No
- Has fireplace: No
Interior area
- Total interior livable area: 1,420 sqft
Video & virtual tour
Property
Parking
- Parking features: Driveway
- Has uncovered spaces: Yes
Features
- Levels: One
- Stories: 1
- Patio & porch: Deck
- Exterior features: Private Yard
- Pool features: None
- Fencing: Back Yard,Chain Link
Lot
- Size: 6,011.28 Square Feet
- Features: Back Yard, Lawn, Few Trees
Details
- Parcel number: 149269
Construction
Type & style
- Home type: SingleFamily
- Architectural style: Early American,Farmhouse,Mid-Century Modern,Modern,Detached
- Property subtype: Farm, Single Family Residence
Materials
- Wood Siding
- Foundation: Pillar/Post/Pier
- Roof: Composition
Condition
- Year built: 1925
Utilities & green energy
- Sewer: Public Sewer
- Water: Public
- Utilities for property: Sewer Available, Water Available
Community & HOA
Community
- Subdivision: Magnolia Park Add
HOA
- Has HOA: No
Location
- Region: Denison
Financial & listing details
- Price per square foot: $141/sqft
- Tax assessed value: $128,432
- Annual tax amount: $2,984
- Date on market: 5/2/2025