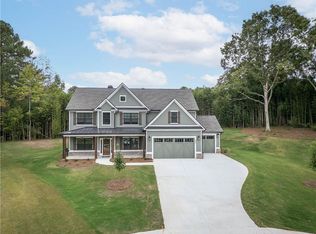Closed
$627,350
620 Whiporwill Cv, Monroe, GA 30655
4beds
3,125sqft
Single Family Residence, Residential
Built in 2024
1.05 Acres Lot
$625,200 Zestimate®
$201/sqft
$2,741 Estimated rent
Home value
$625,200
$506,000 - $769,000
$2,741/mo
Zestimate® history
Loading...
Owner options
Explore your selling options
What's special
UNDER CONSTRUCTION. The Kirkland- This 4 bedroom/ 2.5 bath home features an open kitchen with a generous island, granite countertops, upgraded kitchen backsplash, a walk-in pantry and breakfast area that opens up to the family room. The large owner suite with trey ceilings is on the main level. The owner's bathroom boasts separate vanities with shower and free standing soaking tub, with his/her walk in closets. The laundry room and powder room are also located on the main floor. Upstairs includes 3 secondary bedrooms and a full bathroom.
Zillow last checked: 8 hours ago
Listing updated: November 08, 2024 at 10:55pm
Listing Provided by:
Holly McCoy,
Reliant Realty, Inc.,
KELLEY BRADLEY,
Reliant Realty, Inc.
Bought with:
Julie Adams, 394480
Atlanta Communities
Source: FMLS GA,MLS#: 7411020
Facts & features
Interior
Bedrooms & bathrooms
- Bedrooms: 4
- Bathrooms: 3
- Full bathrooms: 2
- 1/2 bathrooms: 1
- Main level bathrooms: 1
- Main level bedrooms: 1
Primary bedroom
- Features: Master on Main
- Level: Master on Main
Bedroom
- Features: Master on Main
Primary bathroom
- Features: Double Vanity, Separate His/Hers, Separate Tub/Shower, Soaking Tub
Dining room
- Features: Separate Dining Room
Kitchen
- Features: Eat-in Kitchen, Kitchen Island, Pantry Walk-In, Solid Surface Counters, View to Family Room
Heating
- Forced Air, Natural Gas, Zoned
Cooling
- Ceiling Fan(s), Central Air, Zoned
Appliances
- Included: Dishwasher, Double Oven, Gas Cooktop, Gas Water Heater, Microwave
- Laundry: Laundry Room, Main Level, Other
Features
- Coffered Ceiling(s), Crown Molding, Double Vanity, Entrance Foyer 2 Story, High Ceilings, High Ceilings 9 ft Lower, High Speed Internet, His and Hers Closets, Tray Ceiling(s), Walk-In Closet(s)
- Flooring: Carpet, Ceramic Tile, Hardwood
- Windows: Double Pane Windows, Insulated Windows
- Basement: None
- Attic: Pull Down Stairs
- Number of fireplaces: 1
- Fireplace features: Factory Built, Family Room, Gas Starter
- Common walls with other units/homes: No Common Walls
Interior area
- Total structure area: 3,125
- Total interior livable area: 3,125 sqft
- Finished area above ground: 3,128
- Finished area below ground: 0
Property
Parking
- Total spaces: 3
- Parking features: Attached, Driveway, Garage, Garage Door Opener, Garage Faces Front, Kitchen Level, Level Driveway
- Attached garage spaces: 3
- Has uncovered spaces: Yes
Accessibility
- Accessibility features: None
Features
- Levels: Two
- Stories: 2
- Patio & porch: Covered, Front Porch, Patio
- Exterior features: Private Yard, Rain Gutters, No Dock
- Pool features: None
- Spa features: None
- Fencing: None
- Has view: Yes
- View description: Other
- Waterfront features: None
- Body of water: None
Lot
- Size: 1.05 Acres
- Features: Back Yard, Cul-De-Sac, Landscaped, Level, Sprinklers In Front, Sprinklers In Rear
Details
- Additional structures: None
- Parcel number: N062G00000160000
- Other equipment: Irrigation Equipment
- Horse amenities: None
Construction
Type & style
- Home type: SingleFamily
- Architectural style: Traditional
- Property subtype: Single Family Residence, Residential
Materials
- Brick, Cement Siding
- Foundation: Slab
- Roof: Composition,Metal
Condition
- Under Construction
- New construction: Yes
- Year built: 2024
Details
- Warranty included: Yes
Utilities & green energy
- Electric: 110 Volts, 220 Volts
- Sewer: Septic Tank
- Water: Public
- Utilities for property: Cable Available, Electricity Available, Natural Gas Available, Phone Available, Underground Utilities
Green energy
- Energy efficient items: Appliances, Insulation, Thermostat, Windows
- Energy generation: None
- Water conservation: Low-Flow Fixtures
Community & neighborhood
Security
- Security features: Carbon Monoxide Detector(s), Fire Alarm, Smoke Detector(s)
Community
- Community features: Clubhouse, Gated, Homeowners Assoc, Pickleball, Playground, Pool, Sidewalks, Street Lights
Location
- Region: Monroe
- Subdivision: Spring Creek
HOA & financial
HOA
- Has HOA: Yes
- HOA fee: $1,000 annually
- Services included: Reserve Fund, Swim
Other
Other facts
- Ownership: Fee Simple
- Road surface type: Asphalt
Price history
| Date | Event | Price |
|---|---|---|
| 11/5/2024 | Sold | $627,350+0.9%$201/sqft |
Source: | ||
| 10/18/2024 | Pending sale | $621,485$199/sqft |
Source: | ||
| 9/20/2024 | Price change | $621,485-0.1%$199/sqft |
Source: | ||
| 8/9/2024 | Price change | $622,085+0.2%$199/sqft |
Source: | ||
| 6/5/2024 | Price change | $621,085+0.3%$199/sqft |
Source: | ||
Public tax history
| Year | Property taxes | Tax assessment |
|---|---|---|
| 2024 | $861 +77.4% | $29,200 +82.5% |
| 2023 | $485 +91.9% | $16,000 +100% |
| 2022 | $253 -2.9% | $8,000 |
Find assessor info on the county website
Neighborhood: 30655
Nearby schools
GreatSchools rating
- 8/10Youth Elementary SchoolGrades: PK-5Distance: 2.9 mi
- 6/10Youth Middle SchoolGrades: 6-8Distance: 2.8 mi
- 7/10Walnut Grove High SchoolGrades: 9-12Distance: 4.7 mi
Schools provided by the listing agent
- Elementary: Youth
- Middle: Youth
- High: Walnut Grove
Source: FMLS GA. This data may not be complete. We recommend contacting the local school district to confirm school assignments for this home.
Get a cash offer in 3 minutes
Find out how much your home could sell for in as little as 3 minutes with a no-obligation cash offer.
Estimated market value
$625,200
Get a cash offer in 3 minutes
Find out how much your home could sell for in as little as 3 minutes with a no-obligation cash offer.
Estimated market value
$625,200
