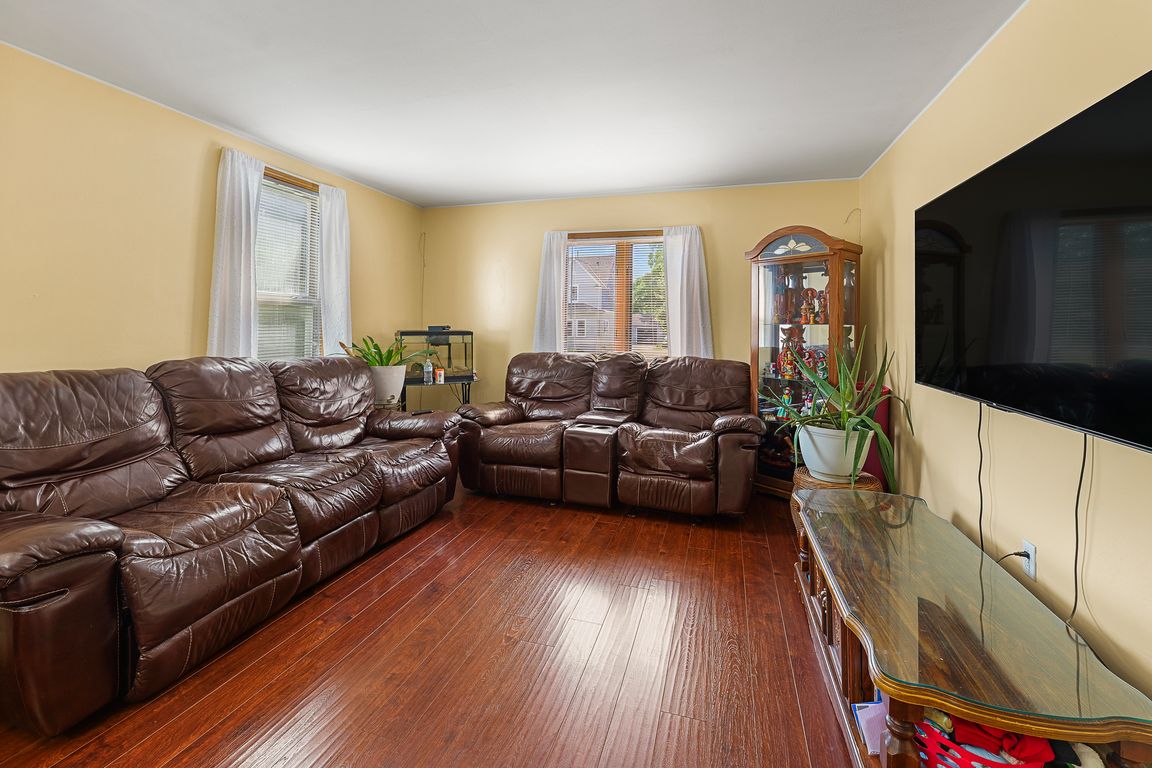
Active-offer no bump
$259,900
3beds
1,539sqft
620 Wisconsin Ave, Fond Du Lac, WI 54937
3beds
1,539sqft
Single family residence
Built in 1915
7,840 sqft
2 Garage spaces
$169 price/sqft
What's special
Partially finished ll denFirst floor laundryCharming homeModern kitchenUpdated flooringExposed floor joists
Have you been looking for the "one" in North Fond du Lac with all of the bells and whistles and space for everyone and everything? Look no further than this updated 2 story, 3bed, 3 bath, charming home with over 1500 sq ft and living space on all 4 levels! Enjoy ...
- 66 days |
- 512 |
- 6 |
Source: RANW,MLS#: 50312737
Travel times
Living Room
Kitchen
Dining Room
Zillow last checked: 7 hours ago
Listing updated: September 30, 2025 at 09:44am
Listed by:
Steven Krueger OFF-D:920-923-4433,
Adashun Jones, Inc.
Source: RANW,MLS#: 50312737
Facts & features
Interior
Bedrooms & bathrooms
- Bedrooms: 3
- Bathrooms: 3
- Full bathrooms: 3
Bedroom 1
- Level: Upper
- Dimensions: 11x11
Bedroom 2
- Level: Upper
- Dimensions: 10x10
Bedroom 3
- Level: Upper
- Dimensions: 11x10
Family room
- Level: Main
- Dimensions: 13x12
Formal dining room
- Level: Main
- Dimensions: 16x11
Kitchen
- Level: Main
- Dimensions: 13x10
Living room
- Level: Main
- Dimensions: 12x12
Other
- Description: Laundry
- Level: Main
- Dimensions: 6x6
Other
- Description: Den/Office
- Level: Upper
- Dimensions: 10x4
Other
- Description: Other - See Remarks
- Level: Upper
- Dimensions: 21x9
Other
- Description: Other
- Level: Lower
- Dimensions: 16x10
Heating
- Forced Air
Cooling
- Forced Air, Central Air
Appliances
- Included: Dryer, Microwave, Range, Refrigerator, Washer, Tankless Water Heater, Water Softener Owned
Features
- Basement: Full,Other,Partially Finished,Partial Fin. Non-contig
- Attic: Expandable
- Has fireplace: No
- Fireplace features: None
Interior area
- Total interior livable area: 1,539 sqft
- Finished area above ground: 1,539
- Finished area below ground: 0
Property
Parking
- Total spaces: 2
- Parking features: Detached
- Garage spaces: 2
Accessibility
- Accessibility features: 1st Floor Full Bath, Laundry 1st Floor
Features
- Patio & porch: Deck, Patio
Lot
- Size: 7,840.8 Square Feet
- Dimensions: 65 x 121
- Features: Sidewalk
Details
- Additional structures: Gazebo
- Parcel number: V05161799FO41800
- Zoning: Residential
Construction
Type & style
- Home type: SingleFamily
- Property subtype: Single Family Residence
Materials
- Vinyl Siding
- Foundation: Stone
Condition
- New construction: No
- Year built: 1915
Utilities & green energy
- Sewer: Public Sewer
- Water: Public
Community & HOA
Community
- Security: Security System
Location
- Region: Fond Du Lac
Financial & listing details
- Price per square foot: $169/sqft
- Tax assessed value: $132,800
- Annual tax amount: $2,472
- Date on market: 8/1/2025
- Inclusions: Refrigerator, Stove/Oven, Microwave, Washer, Dryer, Water Softener (owned), home security cameras ARCCTV (4), Pergola.
- Exclusions: Seller's personal property