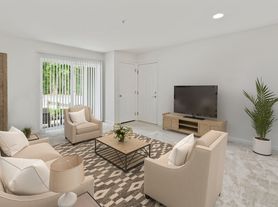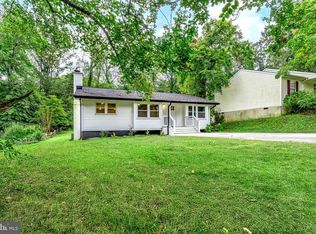12-24 Months Rental...1 Month's Security Deposit...Pets Case by Case......Rental Application in Documents...CBay Management...$40.00 Application Fee...Thank you so much for your Time! ONLY TOP LEVEL AVAILABLE FOR LEASE.....BASEMENT HAS BEEN LEASED.....Multi Generational Property
Looking for Privacy with All the Amenities? Almost 20 acres on a private road. 4 Bedrooms & 3 Baths on UPPER LEVEL has it all. Two bedrooms with en suites on upper level. Perfect for the extended family. Imagine greeting guests while sitting on this 6' x 40' front porch and enjoying the beauty and tranquility of nature. This open floor plan is for the entertaining hosts. The kitchen with large granite island has seating for 6. Gas cooking and built in oven for the gourmet chef. The corner gas fireplace is conveniently located where many of the areas can enjoy the warmth and ambiance. The owners main bedroom with ensuite is located on the main level. Large walk-in closet for plenty of storage. Private gas fireplace for cozy evenings in your private suite. Walk-out french doors to the 12 x 70 deck overlooking the private yard and gunite pool. There is also a 2 car detached garage with a 1000 sq ft upper level storage area. This home offers intercom, central vac, HVAC with gas back-up and central A/C. Please call for your private showing. Owner has available a 700' pier on the Patuxent River to fish & crab and also has a boat ramp. 20 minute drive to Prince Frederick for all your shopping needs, restaurants, and movie theater. Conveniently located to the well known Vera's Waterfront Restaurant. Drive a short distance to Solomon's Island where the Chesapeake Bay and the Patuxent River meet, you can enjoy strolling along the waterfront, boutique shopping and fine dining . Easy Access to Route #4 and 40 minutes to Patuxent River Naval Air Station. Welcome to Calvert County where Great Schools and Country Living are at it's BEST
Please call for your private showing. On-Line Application in Documents! Click Vacancies and proceed with Application... Thank you so much for your interest.
House for rent
$2,450/mo
6200 Ben Creek Rd, Saint Leonard, MD 20685
4beds
2,128sqft
Price may not include required fees and charges.
Singlefamily
Available now
No pets
Central air, electric
In unit laundry
2 Parking spaces parking
Electric, heat pump, natural gas, propane, fireplace
What's special
Gas fireplaceWood stovePrivate roadWalk-in closetFrench doorsCathedral ceilingsCentral vac
- 43 days |
- -- |
- -- |
Travel times
Looking to buy when your lease ends?
Consider a first-time homebuyer savings account designed to grow your down payment with up to a 6% match & 3.83% APY.
Facts & features
Interior
Bedrooms & bathrooms
- Bedrooms: 4
- Bathrooms: 3
- Full bathrooms: 3
Rooms
- Room types: Dining Room, Family Room
Heating
- Electric, Heat Pump, Natural Gas, Propane, Fireplace
Cooling
- Central Air, Electric
Appliances
- Included: Dishwasher, Dryer, Microwave, Oven, Range, Refrigerator, Stove, Washer
- Laundry: In Unit, Main Level
Features
- Cathedral Ceiling(s), Dry Wall, Eat-in Kitchen, Entry Level Bedroom, Exhaust Fan, Family Room Off Kitchen, Floor Plan - Traditional, Open Floorplan, Primary Bath(s), Upgraded Countertops, Vaulted Ceiling(s), Walk In Closet, Walk-In Closet(s)
- Flooring: Carpet, Hardwood
- Has basement: Yes
- Has fireplace: Yes
Interior area
- Total interior livable area: 2,128 sqft
Property
Parking
- Total spaces: 2
- Parking features: Detached, Off Street, Covered
- Details: Contact manager
Features
- Exterior features: Architecture Style: Contemporary, Asphalt Driveway, Backs to Trees, Bathroom 1, Bedroom 1, Bedroom 5, Bedroom 6, Cathedral Ceiling(s), Deck, Detached Garage, Down Draft, Dry Wall, Eat-in Kitchen, Electric Water Heater, Entry Level Bedroom, Exhaust Fan, Family Room Off Kitchen, Floor Covering: Ceramic, Floor Plan - Traditional, Flooring: Ceramic, Front Yard, Full Bath, Garage Faces Side, Gas, Great Room, Gunite, Heating system: Propane - Owned, Heating: Electric, Hot Water (60 plus Gallon Tank), Ice Maker, In-Law/auPair/Suite, Kitchen, Landscaped, Level, Lighting, Lot Features: Backs to Trees, Front Yard, Landscaped, Level, No Thru Street, Poolside, Rear Yard, Secluded, Main Level, No Thru Street, Off Street, Open Floorplan, Pets - No, Playground, Poolside, Porch, Primary Bath(s), Rear Yard, Roof, Roof Type: Asphalt, Screens, Secluded, Sliding, Sliding Doors, Upgraded Countertops, Vaulted Ceiling(s), View Type: Trees/Woods, Walk In Closet, Walk-In Closet(s), Water Heater, Yes - Personal
- Has private pool: Yes
Details
- Parcel number: 01010964
Construction
Type & style
- Home type: SingleFamily
- Architectural style: Contemporary
- Property subtype: SingleFamily
Materials
- Roof: Asphalt
Condition
- Year built: 2002
Community & HOA
Community
- Features: Playground
HOA
- Amenities included: Pool
Location
- Region: Saint Leonard
Financial & listing details
- Lease term: Contact For Details
Price history
| Date | Event | Price |
|---|---|---|
| 10/2/2025 | Price change | $2,450-44.9%$1/sqft |
Source: Bright MLS #MDCA2022802 | ||
| 9/4/2025 | Price change | $4,450-6.3%$2/sqft |
Source: Bright MLS #MDCA2022802 | ||
| 8/27/2025 | Listed for rent | $4,750+14.5%$2/sqft |
Source: Bright MLS #MDCA2022802 | ||
| 10/1/2024 | Listing removed | $4,150$2/sqft |
Source: Bright MLS #MDCA2017642 | ||
| 9/17/2024 | Listed for rent | $4,150+56.6%$2/sqft |
Source: Bright MLS #MDCA2017642 | ||

