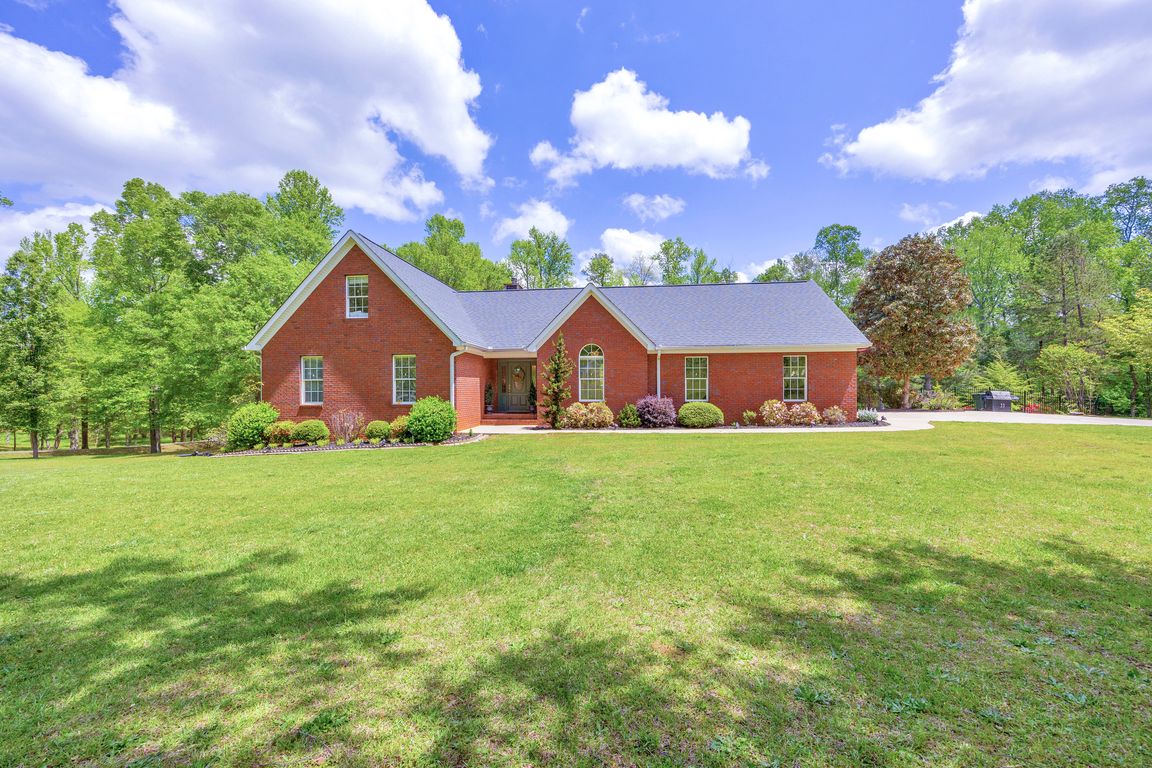
ActivePrice cut: $90K (9/23)
$1,080,000
5beds
3,746sqft
6200 Bent Tree Cv, Murrayville, GA 30564
5beds
3,746sqft
Single family residence
Built in 1997
4.36 Acres
4 Attached garage spaces
$288 price/sqft
What's special
Saltwater pebble tech poolStriking stone fireplaceIn-law suiteStainless steel appliancesOak cabinetryHome theaterSpacious great room
Discover your own "Slice of Heaven" in Murrayville with this remarkable Gentleman's Estate spanning 4.35 Acres! Enjoy the convenience of an ASSUMABLE MORTGAGE AT 5.6% as you indulge in the luxurious amenities this property has to offer. From the stocked lake with a dock to the saltwater pebble tech pool and ...
- 126 days |
- 1,023 |
- 31 |
Source: GAMLS,MLS#: 10534485
Travel times
Living Room
Kitchen
Primary Bedroom
Zillow last checked: 7 hours ago
Listing updated: September 25, 2025 at 10:07pm
Listed by:
Sunny Parker Properties 706-429-5351,
Century 21 Results,
Sunny Parker 706-429-5351,
Century 21 Results
Source: GAMLS,MLS#: 10534485
Facts & features
Interior
Bedrooms & bathrooms
- Bedrooms: 5
- Bathrooms: 4
- Full bathrooms: 4
- Main level bathrooms: 2
- Main level bedrooms: 2
Rooms
- Room types: Bonus Room, Family Room, Game Room, Laundry, Media Room, Office
Dining room
- Features: Separate Room
Kitchen
- Features: Breakfast Room, Second Kitchen, Solid Surface Counters, Walk-in Pantry
Heating
- Heat Pump, Zoned
Cooling
- Heat Pump
Appliances
- Included: Dishwasher, Electric Water Heater, Microwave, Oven/Range (Combo)
- Laundry: Other
Features
- Double Vanity, High Ceilings, In-Law Floorplan, Master On Main Level, Split Bedroom Plan, Tile Bath, Tray Ceiling(s), Vaulted Ceiling(s), Walk-In Closet(s)
- Flooring: Carpet, Hardwood, Tile
- Windows: Double Pane Windows
- Basement: Bath Finished,Daylight,Exterior Entry,Finished,Full,Interior Entry
- Attic: Pull Down Stairs
- Number of fireplaces: 1
- Fireplace features: Living Room, Wood Burning Stove
- Common walls with other units/homes: No Common Walls
Interior area
- Total structure area: 3,746
- Total interior livable area: 3,746 sqft
- Finished area above ground: 2,316
- Finished area below ground: 1,430
Video & virtual tour
Property
Parking
- Total spaces: 4
- Parking features: Attached, Detached, Garage, Garage Door Opener, Kitchen Level, Parking Pad, Side/Rear Entrance
- Has attached garage: Yes
- Has uncovered spaces: Yes
Features
- Levels: Two
- Stories: 2
- Patio & porch: Deck, Patio
- Exterior features: Balcony, Dock
- Has private pool: Yes
- Pool features: In Ground, Salt Water
- Fencing: Other
- Waterfront features: Pond
- Body of water: None
Lot
- Size: 4.36 Acres
- Features: Cul-De-Sac, Private
Details
- Additional structures: Barn(s), Garage(s), Outbuilding
- Parcel number: 11113 001004
Construction
Type & style
- Home type: SingleFamily
- Architectural style: Brick 4 Side,Ranch
- Property subtype: Single Family Residence
Materials
- Brick
- Foundation: Pillar/Post/Pier
- Roof: Composition
Condition
- Resale
- New construction: No
- Year built: 1997
Utilities & green energy
- Sewer: Septic Tank
- Water: Well
- Utilities for property: Electricity Available, High Speed Internet, Phone Available, Underground Utilities
Green energy
- Energy efficient items: Thermostat
Community & HOA
Community
- Features: None
- Security: Smoke Detector(s)
- Subdivision: None
HOA
- Has HOA: No
- Services included: None
Location
- Region: Murrayville
Financial & listing details
- Price per square foot: $288/sqft
- Tax assessed value: $540,290
- Annual tax amount: $2,360
- Date on market: 6/2/2025
- Listing agreement: Exclusive Right To Sell
- Electric utility on property: Yes