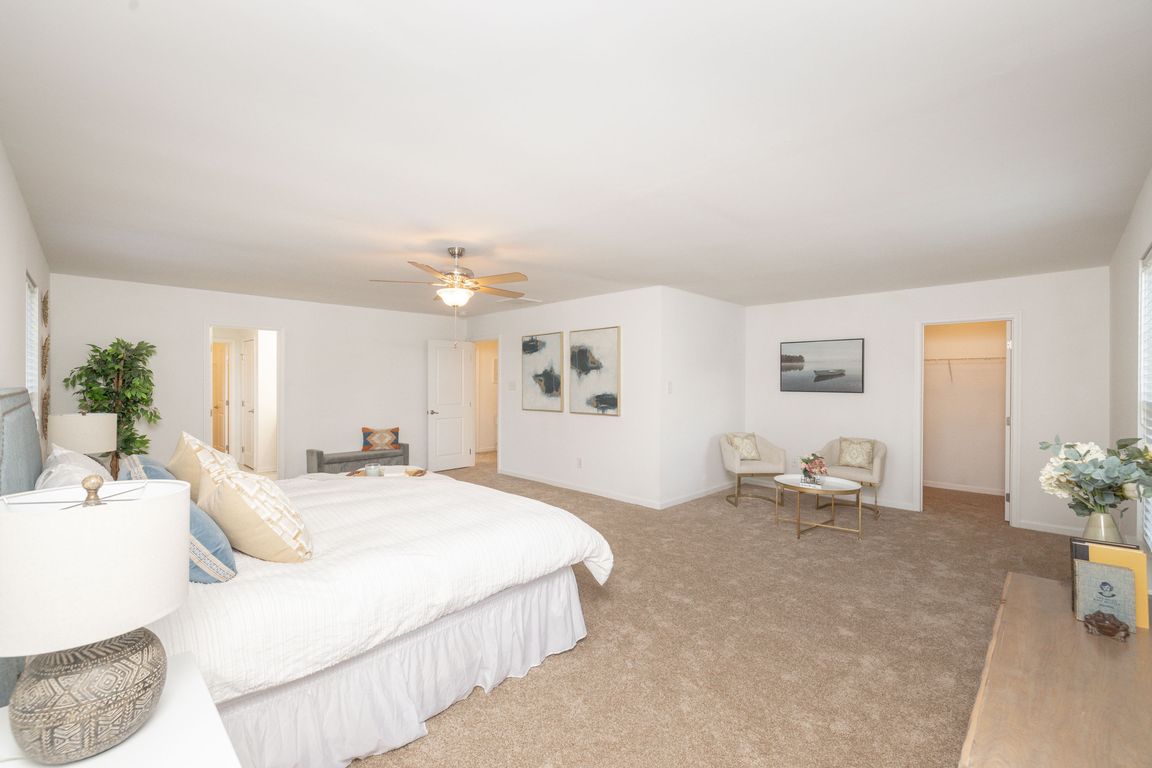Open: Sat 1pm-3pm

For sale
$549,995
5beds
3,867sqft
6200 Faulkner Dr, North Chesterfield, VA 23234
5beds
3,867sqft
Single family residence
Built in 2013
2 Attached garage spaces
$142 price/sqft
$135 quarterly HOA fee
What's special
Welcome to 6200 Faulkner Drive, a stunning 4-bedroom, 2 full and 2 half bath home located in the sought-after Watermark subdivision. This beautiful property offers 3,867 sq ft of living space designed for comfort, functionality, and style. The main level features an open floor plan with a spacious eat-in kitchen, ...
- 4 days |
- 182 |
- 19 |
Source: CVRMLS,MLS#: 2530510 Originating MLS: Central Virginia Regional MLS
Originating MLS: Central Virginia Regional MLS
Travel times
Kitchen
Primary Bedroom
Bedroom
Zillow last checked: 8 hours ago
Listing updated: November 04, 2025 at 04:00am
Listed by:
Keia Evans 804-512-4494,
Samson Properties,
Phenice Boykins 804-306-6289,
Samson Properties
Source: CVRMLS,MLS#: 2530510 Originating MLS: Central Virginia Regional MLS
Originating MLS: Central Virginia Regional MLS
Facts & features
Interior
Bedrooms & bathrooms
- Bedrooms: 5
- Bathrooms: 4
- Full bathrooms: 2
- 1/2 bathrooms: 2
Primary bedroom
- Description: Includes sitting area
- Level: Second
- Dimensions: 24.7 x 22.9
Bedroom 2
- Level: Second
- Dimensions: 12.3 x 12.1
Bedroom 3
- Level: Second
- Dimensions: 20.10 x 13.6
Bedroom 4
- Level: Second
- Dimensions: 19.9 x 13.6
Additional room
- Description: Office or Flex room
- Level: First
- Dimensions: 11.0 x 10.4
Additional room
- Description: Ample Storage1
- Level: Basement
- Dimensions: 22.8 x 30.8
Additional room
- Description: Ample Storage 2
- Level: Basement
- Dimensions: 18.1 x 11.2
Dining room
- Description: Formal dining or additional lounge area
- Level: First
- Dimensions: 14.0 x 11.4
Family room
- Level: First
- Dimensions: 21.10 x 16.1
Other
- Description: Tub & Shower
- Level: Second
Half bath
- Level: Basement
Half bath
- Level: First
Kitchen
- Description: Eat-in kitchen large island
- Level: First
- Dimensions: 19.0 x 15.0
Office
- Description: Office or Flex room
- Level: First
- Dimensions: 13.7 x 10.1
Recreation
- Level: Basement
- Dimensions: 18.1 x 40.7
Sitting room
- Description: Dinette area
- Level: First
- Dimensions: 15.10 x 9.8
Heating
- Electric, Forced Air
Cooling
- Central Air
Appliances
- Included: Dishwasher, Electric Cooking, Microwave, Smooth Cooktop, Stove, Water Heater
Features
- High Ceilings, Programmable Thermostat
- Flooring: Partially Carpeted, Vinyl, Wood
- Basement: Full,Partially Finished,Walk-Out Access
- Attic: Access Only
- Number of fireplaces: 1
- Fireplace features: Gas
Interior area
- Total interior livable area: 3,867 sqft
- Finished area above ground: 3,218
- Finished area below ground: 649
Property
Parking
- Total spaces: 2
- Parking features: Attached, Driveway, Garage, Paved
- Attached garage spaces: 2
- Has uncovered spaces: Yes
Features
- Levels: Two
- Stories: 2
- Patio & porch: Stoop, Deck
- Exterior features: Deck, Paved Driveway
- Pool features: None
- Fencing: None
- Has view: Yes
- View description: Water
- Has water view: Yes
- Water view: Water
- Body of water: Watermark Lake
Details
- Parcel number: 7726751750000
Construction
Type & style
- Home type: SingleFamily
- Architectural style: Two Story
- Property subtype: Single Family Residence
Materials
- Drywall, Frame, Vinyl Siding
- Roof: Shingle
Condition
- Resale
- New construction: No
- Year built: 2013
Utilities & green energy
- Sewer: Public Sewer
- Water: Public
Green energy
- Green verification: ENERGY STAR Certified Homes
Community & HOA
Community
- Features: Common Grounds/Area, Clubhouse, Fitness, Home Owners Association, Lake, Playground, Pond, Street Lights, Tennis Court(s), Trails/Paths
- Security: Smoke Detector(s)
- Subdivision: Watermark
HOA
- Has HOA: Yes
- Services included: Clubhouse, Common Areas, Recreation Facilities
- HOA fee: $135 quarterly
Location
- Region: North Chesterfield
Financial & listing details
- Price per square foot: $142/sqft
- Tax assessed value: $578,200
- Annual tax amount: $5,146
- Date on market: 11/2/2025
- Ownership: Individuals
- Ownership type: Sole Proprietor