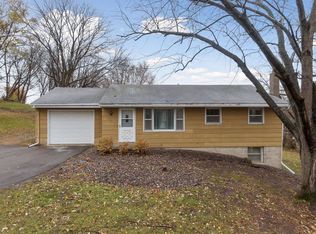Closed
$510,000
6200 Rolling Hills Rd, Hamel, MN 55340
3beds
2,227sqft
Single Family Residence
Built in 1964
4.77 Acres Lot
$523,800 Zestimate®
$229/sqft
$3,166 Estimated rent
Home value
$523,800
$477,000 - $576,000
$3,166/mo
Zestimate® history
Loading...
Owner options
Explore your selling options
What's special
Opportunity knocks! Close in country living on nearly 5 acres in Delano School District. Main level features 2 bedrooms, 2 baths, cozy kitchen with a farmhouse flare, large dining room, living room with gas fireplace & gleaming wood floors! Lower level bedroom ensuite, bright & inviting family room with wood burning fireplace, recreational room and storage room with access to the attached garage. Bask in the privacy, enjoy wildlife & sweeping views from the deck or screened in gazebo. Seller has seen deer (large bucks included) turkeys, birds, rabbits, and other animals. Big bonus is the 30x40 shop with power & water.
Zillow last checked: 8 hours ago
Listing updated: December 20, 2025 at 10:40pm
Listed by:
Mary T Cavanaugh 612-363-2235,
Edina Realty, Inc.
Bought with:
Jeff J Garthwait
Orono Realty Inc
Source: NorthstarMLS as distributed by MLS GRID,MLS#: 6610607
Facts & features
Interior
Bedrooms & bathrooms
- Bedrooms: 3
- Bathrooms: 3
- 3/4 bathrooms: 2
- 1/2 bathrooms: 1
Bedroom
- Level: Main
- Area: 132 Square Feet
- Dimensions: 12x11
Bedroom 2
- Level: Main
- Area: 117 Square Feet
- Dimensions: 13x9
Bedroom 3
- Level: Lower
- Area: 204 Square Feet
- Dimensions: 17x12
Dining room
- Level: Main
- Area: 126 Square Feet
- Dimensions: 9x14
Family room
- Level: Lower
- Area: 324 Square Feet
- Dimensions: 27x12
Foyer
- Level: Main
- Area: 36 Square Feet
- Dimensions: 4x9
Kitchen
- Level: Main
- Area: 99 Square Feet
- Dimensions: 9x11
Laundry
- Level: Lower
- Area: 168 Square Feet
- Dimensions: 14x12
Living room
- Level: Main
- Area: 578 Square Feet
- Dimensions: 34x17
Recreation room
- Level: Lower
- Area: 209 Square Feet
- Dimensions: 19x11
Storage
- Level: Lower
- Area: 77 Square Feet
- Dimensions: 7x11
Walk in closet
- Level: Main
- Area: 60 Square Feet
- Dimensions: 10x6
Heating
- Forced Air
Cooling
- Central Air
Appliances
- Included: Dishwasher, Disposal, Dryer, Electric Water Heater, Exhaust Fan, Humidifier, Microwave, Range, Refrigerator, Washer, Water Softener Owned
Features
- Basement: Block,Daylight,Drain Tiled,Finished,Full,Sump Pump
- Number of fireplaces: 2
- Fireplace features: Circulating, Family Room, Gas, Insert, Living Room, Wood Burning
Interior area
- Total structure area: 2,227
- Total interior livable area: 2,227 sqft
- Finished area above ground: 1,131
- Finished area below ground: 1,096
Property
Parking
- Total spaces: 2
- Parking features: Attached, Asphalt, Garage Door Opener
- Attached garage spaces: 2
- Has uncovered spaces: Yes
- Details: Garage Dimensions (22x24), Garage Door Height (7), Garage Door Width (16)
Accessibility
- Accessibility features: None
Features
- Levels: Multi/Split
- Patio & porch: Deck, Porch, Rear Porch, Screened
- Pool features: None
- Fencing: Chain Link,Partial
Lot
- Size: 4.77 Acres
- Dimensions: 168 x 129 x 152 x 1293
- Features: Irregular Lot, Suitable for Horses
- Topography: Gently Rolling
Details
- Additional structures: Barn(s), Pole Building, Workshop
- Foundation area: 1096
- Parcel number: 3311923330008
- Zoning description: Residential-Single Family
Construction
Type & style
- Home type: SingleFamily
- Property subtype: Single Family Residence
Materials
- Block
- Roof: Age Over 8 Years,Asphalt,Pitched
Condition
- New construction: No
- Year built: 1964
Utilities & green energy
- Electric: Circuit Breakers, 200+ Amp Service
- Gas: Natural Gas
- Sewer: Septic System Compliant - No, Tank with Drainage Field
- Water: Well
Community & neighborhood
Location
- Region: Hamel
HOA & financial
HOA
- Has HOA: No
Other
Other facts
- Road surface type: Paved
Price history
| Date | Event | Price |
|---|---|---|
| 12/20/2024 | Sold | $510,000+3%$229/sqft |
Source: | ||
| 11/22/2024 | Pending sale | $495,000$222/sqft |
Source: | ||
| 11/8/2024 | Listed for sale | $495,000$222/sqft |
Source: | ||
Public tax history
| Year | Property taxes | Tax assessment |
|---|---|---|
| 2025 | $4,684 -5.5% | $382,800 +0.9% |
| 2024 | $4,958 -3.7% | $379,500 -4.2% |
| 2023 | $5,147 +12% | $396,100 -1% |
Find assessor info on the county website
Neighborhood: 55340
Nearby schools
GreatSchools rating
- 9/10Delano Elementary SchoolGrades: PK-3Distance: 8.5 mi
- 10/10Delano Senior High SchoolGrades: 7-12Distance: 8.8 mi
- 9/10Delano Middle SchoolGrades: 4-6Distance: 8.7 mi
Get a cash offer in 3 minutes
Find out how much your home could sell for in as little as 3 minutes with a no-obligation cash offer.
Estimated market value$523,800
Get a cash offer in 3 minutes
Find out how much your home could sell for in as little as 3 minutes with a no-obligation cash offer.
Estimated market value
$523,800
