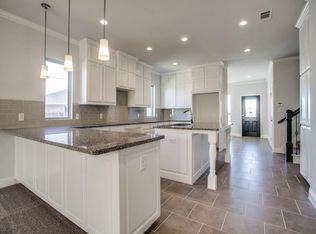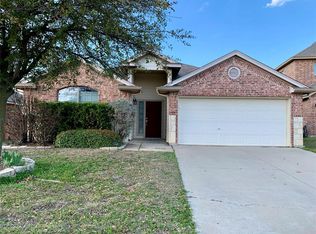Sold on 06/25/25
Price Unknown
6200 Spring Buck Run, Fort Worth, TX 76179
3beds
1,905sqft
Single Family Residence
Built in 2008
8,712 Square Feet Lot
$305,600 Zestimate®
$--/sqft
$2,222 Estimated rent
Home value
$305,600
$284,000 - $330,000
$2,222/mo
Zestimate® history
Loading...
Owner options
Explore your selling options
What's special
Incredible Opportunity! Step into this charming 3-2-2 conveniently located within walking distance to Boswell High School! This home features a desirable split-bedroom layout and an open-concept design that’s absolutely perfect for entertaining friends and family. The secondary bedrooms boast elevated ceilings, adding a hint of extra space. The light-filled living area showcases a bold and stylish black wood-burning fireplace, creating a cozy and inviting centerpiece. The eat-in kitchen includes granite countertops, a convenient eat-at bar, stainless steel appliances, a center island, and a sunny breakfast nook. Retreat to the spacious primary suite, featuring dual sinks, a luxurious soaking tub, a separate walk-in shower, and a generous walk-in closet. Step outside to enjoy the open-air back patio overlooking a large, fenced-in yard—ideal for relaxing, gardening, or entertaining. The property also includes a versatile workshop with electricity, perfect for DIY projects, crafting, or extra storage. Additional upgrades include fresh interior and exterior paint, recently replaced water heater, and fresh carpeting throughout, giving the home a move-in ready feel.
Zillow last checked: 8 hours ago
Listing updated: June 25, 2025 at 02:18pm
Listed by:
Angelo Puma 0561640 817-946-0086,
Keller Williams Realty 817-329-8850
Bought with:
Matt Solis
Epique Realty LLC
Source: NTREIS,MLS#: 20931276
Facts & features
Interior
Bedrooms & bathrooms
- Bedrooms: 3
- Bathrooms: 2
- Full bathrooms: 2
Primary bedroom
- Level: First
- Dimensions: 16 x 15
Bedroom
- Level: First
- Dimensions: 10 x 12
Bedroom
- Level: First
- Dimensions: 11 x 10
Primary bathroom
- Level: First
- Dimensions: 8 x 13
Breakfast room nook
- Level: First
- Dimensions: 11 x 6
Dining room
- Level: First
- Dimensions: 12 x 12
Other
- Level: First
- Dimensions: 5 x 10
Kitchen
- Level: First
- Dimensions: 13 x 10
Living room
- Level: First
- Dimensions: 17 x 17
Utility room
- Level: First
- Dimensions: 6 x 8
Heating
- Central, Electric
Cooling
- Central Air, Ceiling Fan(s), Electric
Appliances
- Included: Dishwasher, Electric Range, Electric Water Heater, Disposal, Microwave
Features
- Eat-in Kitchen, Granite Counters, High Speed Internet, Kitchen Island, Pantry, Cable TV, Walk-In Closet(s), Wired for Sound
- Flooring: Carpet, Ceramic Tile
- Has basement: No
- Number of fireplaces: 1
- Fireplace features: Decorative, Living Room, Wood Burning
Interior area
- Total interior livable area: 1,905 sqft
Property
Parking
- Total spaces: 2
- Parking features: Door-Multi, Driveway, Garage Faces Front, Garage, Garage Door Opener
- Attached garage spaces: 2
- Has uncovered spaces: Yes
Features
- Levels: One
- Stories: 1
- Exterior features: Rain Gutters
- Pool features: None
- Fencing: Wood
Lot
- Size: 8,712 sqft
- Features: Landscaped, Subdivision, Sprinkler System, Few Trees
Details
- Additional structures: Workshop
- Parcel number: 041074793
Construction
Type & style
- Home type: SingleFamily
- Architectural style: Traditional,Detached
- Property subtype: Single Family Residence
Materials
- Brick
- Foundation: Slab
- Roof: Composition
Condition
- Year built: 2008
Utilities & green energy
- Sewer: Public Sewer
- Water: Public
- Utilities for property: Sewer Available, Water Available, Cable Available
Community & neighborhood
Security
- Security features: Smoke Detector(s)
Location
- Region: Fort Worth
- Subdivision: Boswell Ranch
HOA & financial
HOA
- Has HOA: Yes
- HOA fee: $250 annually
- Services included: Maintenance Structure
- Association name: See SDN
Other
Other facts
- Listing terms: Cash,Conventional,FHA,VA Loan
Price history
| Date | Event | Price |
|---|---|---|
| 6/25/2025 | Sold | -- |
Source: NTREIS #20931276 | ||
| 6/2/2025 | Pending sale | $299,500$157/sqft |
Source: NTREIS #20931276 | ||
| 5/27/2025 | Contingent | $299,500$157/sqft |
Source: NTREIS #20931276 | ||
| 5/8/2025 | Price change | $299,500-0.2%$157/sqft |
Source: NTREIS #20902363 | ||
| 5/3/2025 | Listed for sale | $300,000$157/sqft |
Source: NTREIS #20902363 | ||
Public tax history
| Year | Property taxes | Tax assessment |
|---|---|---|
| 2024 | $5,628 +9.1% | $332,245 +7.2% |
| 2023 | $5,160 -15.8% | $310,000 +18.8% |
| 2022 | $6,127 +5.1% | $261,010 +10.7% |
Find assessor info on the county website
Neighborhood: Boswell Ranch Estates
Nearby schools
GreatSchools rating
- 6/10Lake Pointe Elementary SchoolGrades: PK-5Distance: 0.8 mi
- 5/10Wayside Middle SchoolGrades: 6-8Distance: 1.6 mi
- 5/10Boswell High SchoolGrades: 9-12Distance: 0.3 mi
Schools provided by the listing agent
- Elementary: Lake Country
- Middle: Creekview
- High: Boswell
- District: Eagle MT-Saginaw ISD
Source: NTREIS. This data may not be complete. We recommend contacting the local school district to confirm school assignments for this home.
Get a cash offer in 3 minutes
Find out how much your home could sell for in as little as 3 minutes with a no-obligation cash offer.
Estimated market value
$305,600
Get a cash offer in 3 minutes
Find out how much your home could sell for in as little as 3 minutes with a no-obligation cash offer.
Estimated market value
$305,600

