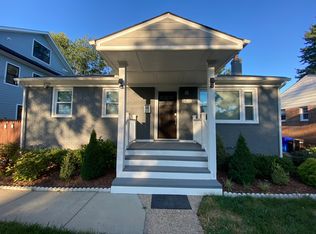Welcome to this beautifully maintained three-bedroom, three-bath home in the highly desirable Country Club Village. Perfectly situated just minutes from downtown Bethesda, with easy access to major commuter routes into D.C. and Northern Virginia, this home offers the ideal blend of convenience and privacy. Set on a spacious, private lot, the home features a flexible layout with the option for main-level living plus bonus space on the lower level, including a large recreation room, a den, and an additional full bath. The expansive family room off the kitchen, with its soaring ceilings, is a standout space ideal for both relaxing and entertaining. The galley-style kitchen is outfitted with stainless steel appliances, beautiful white cabinetry, and sleek black granite countertops offering a clean, modern look that complements the home's classic charm. Additional highlights include beautifully refinished hardwood floors throughout, a spacious living room with wood-burning fireplace, and a formal dining room filled with natural light. The lower-level rec room also features a second wood-burning fireplace, adding warmth and character. Outdoors, enjoy a fully fenced rear yard with mature landscaping and a thoughtfully designed hardscaped layout perfect for outdoor dining, entertaining, or relaxing in a peaceful setting. A one-car garage and driveway provide off-street parking. Move-in ready and available for immediate occupancy. Be sure to view the photos to appreciate the style, condition, and exceptional layout this home offers.
House for rent
$4,750/mo
6200 Verne St, Bethesda, MD 20817
3beds
2,314sqft
Price may not include required fees and charges.
Singlefamily
Available now
Small dogs OK
Central air, electric
In unit laundry
3 Attached garage spaces parking
Natural gas, forced air, fireplace
What's special
- 13 days
- on Zillow |
- -- |
- -- |
Travel times
Add up to $600/yr to your down payment
Consider a first-time homebuyer savings account designed to grow your down payment with up to a 6% match & 4.15% APY.
Facts & features
Interior
Bedrooms & bathrooms
- Bedrooms: 3
- Bathrooms: 3
- Full bathrooms: 3
Rooms
- Room types: Dining Room, Family Room
Heating
- Natural Gas, Forced Air, Fireplace
Cooling
- Central Air, Electric
Appliances
- Included: Dishwasher, Disposal, Dryer, Microwave, Refrigerator, Stove, Washer
- Laundry: In Unit, Lower Level
Features
- Dining Area, Entry Level Bedroom, Family Room Off Kitchen, Floor Plan - Traditional, Formal/Separate Dining Room, Kitchen - Galley, Plaster Walls, Primary Bath(s), Upgraded Countertops
- Flooring: Carpet, Hardwood
- Has basement: Yes
- Has fireplace: Yes
Interior area
- Total interior livable area: 2,314 sqft
Property
Parking
- Total spaces: 3
- Parking features: Attached, Driveway, Covered
- Has attached garage: Yes
- Details: Contact manager
Features
- Exterior features: Contact manager
Details
- Parcel number: 0700671903
Construction
Type & style
- Home type: SingleFamily
- Architectural style: RanchRambler
- Property subtype: SingleFamily
Materials
- Roof: Composition
Condition
- Year built: 1951
Utilities & green energy
- Utilities for property: Garbage
Community & HOA
Location
- Region: Bethesda
Financial & listing details
- Lease term: Contact For Details
Price history
| Date | Event | Price |
|---|---|---|
| 8/1/2025 | Listed for rent | $4,750+5.6%$2/sqft |
Source: Bright MLS #MDMC2192898 | ||
| 11/16/2024 | Listing removed | $4,500$2/sqft |
Source: Bright MLS #MDMC2127622 | ||
| 10/5/2024 | Price change | $4,500-6.2%$2/sqft |
Source: Bright MLS #MDMC2127622 | ||
| 9/6/2024 | Price change | $4,795-3.1%$2/sqft |
Source: Bright MLS #MDMC2127622 | ||
| 5/3/2024 | Listed for rent | $4,950+1%$2/sqft |
Source: Bright MLS #MDMC2127622 | ||
![[object Object]](https://photos.zillowstatic.com/fp/88f5eb8deb501ca763c033ac91e44c39-p_i.jpg)
