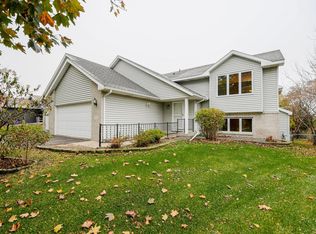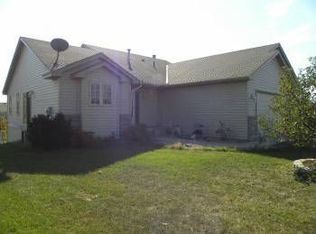Closed
$420,000
6201 144th Ln NW, Ramsey, MN 55303
4beds
2,204sqft
Single Family Residence
Built in 1976
1.24 Acres Lot
$420,400 Zestimate®
$191/sqft
$2,684 Estimated rent
Home value
$420,400
$387,000 - $458,000
$2,684/mo
Zestimate® history
Loading...
Owner options
Explore your selling options
What's special
Rare find in the heart of Ramsey! This well-maintained 4 bed, 2 bath home sits on 1.24 acres and includes a 32x20 heated and cooled pole barn with a 24x20 lean-to—perfect for hobbies, storage, or a workshop. The home features vaulted ceilings, fresh paint, a spacious kitchen, large primary bedroom with walk-through bath, and updated lower-level windows. Major upgrades include a new roof on both the house and shop, new septic and drain field, newer HVAC in shop, RO water filtration, security system, and irrigation. Move-in ready with space, privacy, and city convenience—this one has it all!
Zillow last checked: 8 hours ago
Listing updated: September 15, 2025 at 11:17am
Listed by:
Jolene Balfany 612-636-0834,
Keller Williams Classic Realty,
Jeremy Balfany 612-227-6160
Bought with:
Bao Tran
LPT Realty, LLC
Source: NorthstarMLS as distributed by MLS GRID,MLS#: 6760427
Facts & features
Interior
Bedrooms & bathrooms
- Bedrooms: 4
- Bathrooms: 2
- Full bathrooms: 2
Bedroom 1
- Level: Upper
- Area: 300 Square Feet
- Dimensions: 12x25
Bedroom 2
- Level: Lower
- Area: 121 Square Feet
- Dimensions: 11x11
Bedroom 3
- Level: Lower
- Area: 132 Square Feet
- Dimensions: 11x12
Bedroom 4
- Level: Lower
- Area: 110 Square Feet
- Dimensions: 10x11
Other
- Level: Main
- Area: 48 Square Feet
- Dimensions: 6x8
Deck
- Area: 250 Square Feet
- Dimensions: 10x25
Dining room
- Level: Upper
- Area: 143 Square Feet
- Dimensions: 11x13
Family room
- Level: Upper
- Area: 273 Square Feet
- Dimensions: 13x21
Kitchen
- Level: Upper
- Area: 132 Square Feet
- Dimensions: 11x12
Living room
- Level: Lower
- Area: 273 Square Feet
- Dimensions: 13x21
Heating
- Forced Air
Cooling
- Central Air
Appliances
- Included: Dishwasher, Dryer, Humidifier, Water Filtration System, Microwave, Range, Refrigerator, Stainless Steel Appliance(s), Washer, Water Softener Owned
Features
- Basement: Finished,Full,Walk-Out Access
- Number of fireplaces: 1
- Fireplace features: Brick, Family Room, Wood Burning
Interior area
- Total structure area: 2,204
- Total interior livable area: 2,204 sqft
- Finished area above ground: 1,164
- Finished area below ground: 1,040
Property
Parking
- Total spaces: 4
- Parking features: Attached, Garage Door Opener, Multiple Garages
- Attached garage spaces: 4
- Has uncovered spaces: Yes
- Details: Garage Dimensions (26x26)
Accessibility
- Accessibility features: None
Features
- Levels: Multi/Split
Lot
- Size: 1.24 Acres
- Dimensions: 151 x 285 x 299 x 237
- Features: Many Trees
Details
- Additional structures: Pole Building, Workshop
- Foundation area: 1164
- Parcel number: 263225320001
- Zoning description: Residential-Single Family
Construction
Type & style
- Home type: SingleFamily
- Property subtype: Single Family Residence
Materials
- Brick/Stone, Vinyl Siding
- Roof: Age 8 Years or Less,Asphalt
Condition
- Age of Property: 49
- New construction: No
- Year built: 1976
Utilities & green energy
- Gas: Natural Gas
- Sewer: Private Sewer, Septic System Compliant - Yes
- Water: Well
Community & neighborhood
Location
- Region: Ramsey
- Subdivision: Hunters Hill
HOA & financial
HOA
- Has HOA: No
Price history
| Date | Event | Price |
|---|---|---|
| 9/12/2025 | Sold | $420,000+1.2%$191/sqft |
Source: | ||
| 8/11/2025 | Pending sale | $415,000$188/sqft |
Source: | ||
| 7/31/2025 | Listed for sale | $415,000+43.1%$188/sqft |
Source: | ||
| 10/3/2019 | Sold | $290,000-3%$132/sqft |
Source: | ||
| 10/2/2019 | Pending sale | $299,000$136/sqft |
Source: Covenant Realty LLC #5284767 | ||
Public tax history
| Year | Property taxes | Tax assessment |
|---|---|---|
| 2024 | $3,503 +2.4% | $325,794 -1.4% |
| 2023 | $3,420 +16.6% | $330,526 +1% |
| 2022 | $2,934 +8.7% | $327,256 +29.6% |
Find assessor info on the county website
Neighborhood: 55303
Nearby schools
GreatSchools rating
- 7/10Ramsey Elementary SchoolGrades: K-5Distance: 1 mi
- 6/10Anoka Middle School For The ArtsGrades: 6-8Distance: 3.4 mi
- 7/10Anoka Senior High SchoolGrades: 9-12Distance: 2.1 mi
Get a cash offer in 3 minutes
Find out how much your home could sell for in as little as 3 minutes with a no-obligation cash offer.
Estimated market value
$420,400
Get a cash offer in 3 minutes
Find out how much your home could sell for in as little as 3 minutes with a no-obligation cash offer.
Estimated market value
$420,400

