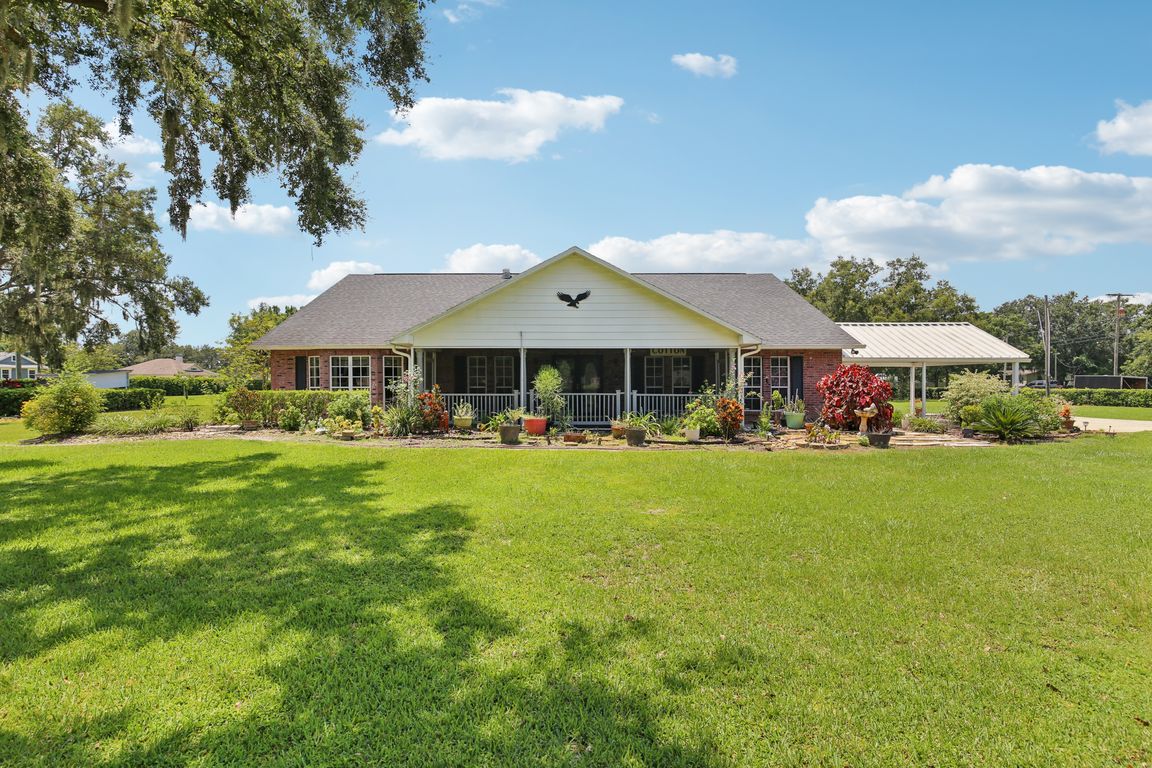
For salePrice cut: $149.9K (9/26)
$575,000
4beds
3,741sqft
6201 Bob Head Rd, Plant City, FL 33565
4beds
3,741sqft
Single family residence
Built in 1989
1.06 Acres
2 Attached garage spaces
$154 price/sqft
What's special
Oversized bedroomsSpacious single-level residenceWood-burning fireplaceLuxurious garden tubWood-look tile flooringPlantation shutters
One or more photo(s) has been virtually staged. Welcome to your dream home in one of the most desirable locations! This spacious single-level residence sits on 1 acre of beautifully landscaped, high-and-dry land, offering privacy, versatility, and room to grow. Zoned AS-1, no HOA, allows for additional in-law homes on ...
- 71 days |
- 2,618 |
- 147 |
Likely to sell faster than
Source: Stellar MLS,MLS#: TB8412447 Originating MLS: Suncoast Tampa
Originating MLS: Suncoast Tampa
Travel times
Living Room
Kitchen
Primary Bedroom
Zillow last checked: 7 hours ago
Listing updated: 15 hours ago
Listing Provided by:
Angela Inzerillo 813-230-4453,
BLUE SUN REALTY LLC 813-365-3370
Source: Stellar MLS,MLS#: TB8412447 Originating MLS: Suncoast Tampa
Originating MLS: Suncoast Tampa

Facts & features
Interior
Bedrooms & bathrooms
- Bedrooms: 4
- Bathrooms: 3
- Full bathrooms: 2
- 1/2 bathrooms: 1
Primary bedroom
- Features: Walk-In Closet(s)
- Level: First
- Area: 252 Square Feet
- Dimensions: 18x14
Bedroom 2
- Features: Built-in Closet
- Level: First
- Area: 208 Square Feet
- Dimensions: 16x13
Bedroom 3
- Features: Built-in Closet
- Level: First
- Area: 168 Square Feet
- Dimensions: 14x12
Bedroom 4
- Features: Built-in Closet
- Level: First
- Area: 510 Square Feet
- Dimensions: 30x17
Dining room
- Features: No Closet
- Level: First
- Area: 210 Square Feet
- Dimensions: 15x14
Family room
- Features: No Closet
- Level: First
- Area: 420 Square Feet
- Dimensions: 28x15
Kitchen
- Features: Built-in Closet
- Level: First
- Area: 196 Square Feet
- Dimensions: 14x14
Living room
- Features: No Closet
- Level: First
- Area: 625 Square Feet
- Dimensions: 25x25
Heating
- Central
Cooling
- Central Air
Appliances
- Included: Oven, Cooktop, Dishwasher, Microwave, Refrigerator, Trash Compactor
- Laundry: In Garage
Features
- Ceiling Fan(s), Coffered Ceiling(s), Open Floorplan
- Flooring: Carpet, Ceramic Tile
- Doors: Outdoor Shower
- Has fireplace: Yes
- Fireplace features: Living Room, Wood Burning
Interior area
- Total structure area: 4,200
- Total interior livable area: 3,741 sqft
Video & virtual tour
Property
Parking
- Total spaces: 4
- Parking features: Covered
- Attached garage spaces: 2
- Carport spaces: 2
- Covered spaces: 4
Features
- Levels: One
- Stories: 1
- Exterior features: Irrigation System, Outdoor Shower, Storage
- Fencing: Chain Link
Lot
- Size: 1.06 Acres
Details
- Additional structures: Barn(s), Shed(s), Storage, Workshop
- Parcel number: U162821ZZZ00000358960.0
- Zoning: AS-1
- Special conditions: None
Construction
Type & style
- Home type: SingleFamily
- Property subtype: Single Family Residence
Materials
- Block
- Foundation: Slab
- Roof: Shingle
Condition
- New construction: No
- Year built: 1989
Utilities & green energy
- Sewer: Septic Tank
- Water: Well
- Utilities for property: Cable Available, Cable Connected
Community & HOA
Community
- Subdivision: UNPLATTED
HOA
- Has HOA: No
- Pet fee: $0 monthly
Location
- Region: Plant City
Financial & listing details
- Price per square foot: $154/sqft
- Tax assessed value: $515,858
- Annual tax amount: $3,683
- Date on market: 7/30/2025
- Listing terms: Cash,Conventional,FHA,VA Loan
- Ownership: Fee Simple
- Total actual rent: 0
- Road surface type: Asphalt