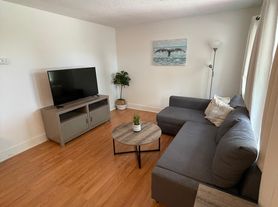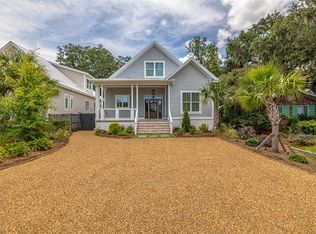Nestled on a private 4.5-acre lot on St. Simons Island, this secluded retreat offers a rare and tranquil sanctuary with breathtaking marsh and nature views. A private entrance welcomes you across a bridge, guiding you down the long driveway to your own peaceful oasis. As you step inside, a charming brick foyer leads you into the spacious open living area, complete with a cozy wood-burning fireplace and a kitchen with soaring vaulted ceilings that add a sense of grandeur. The kitchen is an entertainer's dream, featuring stainless steel appliances, a warming drawer, and a large island with a propane cooktop, sink, and an eat-in breakfast bar. The space effortlessly flows outdoors to an expansive deck, ideal for enjoying the best of indoor/outdoor living. The main living areas and primary bedroom are adorned with refinished hardwood floors, adding warmth and character. The primary bedroom is a true retreat, featuring vaulted ceilings and a brick-floor sitting area that opens directly onto the large deck. The luxurious ensuite bath is complete with dual vanities, a separate tiled shower with dual shower heads, and a soaking tub, creating a spa-like experience. This home also offers two additional guest bedrooms, 2.5 baths, a formal dining room, and an oversized laundry room. The enormous loft area provides endless possibilities, whether as a fourth bedroom, office, or bonus room. With ample parking options, including a two-car detached garage with extra storage and an additional carport, this home is equipped to meet all your needs including boat and RV parking. Featuring a durable metal roof and three mini-split systems for efficient climate control, this property truly has it all.
House for rent
$8,000/mo
6201 Frederica Rd, Saint Simons Island, GA 31522
3beds
3,279sqft
Price may not include required fees and charges.
Singlefamily
Available now
No pets
Central air, electric, ceiling fan
Dryer hookup laundry
8 Carport spaces parking
Electric, central, fireplace
What's special
- 22 days |
- -- |
- -- |
Travel times
Looking to buy when your lease ends?
Consider a first-time homebuyer savings account designed to grow your down payment with up to a 6% match & a competitive APY.
Facts & features
Interior
Bedrooms & bathrooms
- Bedrooms: 3
- Bathrooms: 4
- Full bathrooms: 3
- 1/2 bathrooms: 1
Heating
- Electric, Central, Fireplace
Cooling
- Central Air, Electric, Ceiling Fan
Appliances
- Included: Dishwasher, Disposal, Microwave, Oven, Refrigerator, Stove
- Laundry: Dryer Hookup, Hookups, Laundry Room, Laundry Tub, Sink, Washer Hookup
Features
- Attic, Breakfast Area, Breakfast Bar, Cable TV, Ceiling Fan(s), Fireplace, Gourmet Kitchen, Kitchen Island, Vaulted Ceiling(s), View
- Flooring: Carpet, Hardwood, Tile
- Attic: Yes
- Has fireplace: Yes
Interior area
- Total interior livable area: 3,279 sqft
Video & virtual tour
Property
Parking
- Total spaces: 8
- Parking features: Carport, Driveway, Covered
- Has carport: Yes
- Details: Contact manager
Features
- Patio & porch: Porch
- Exterior features: Attic, Breakfast Area, Breakfast Bar, Cable TV, Ceiling Fan(s), Deck, Detached, Double Pane Windows, Driveway, Dryer Hookup, Fireplace, Floor Covering: Brick, Flooring: Brick, Front Porch, Garage Door Opener, Gardener included in rent, Gourmet Kitchen, Grounds Care included in rent, Heating system: Central, Heating: Electric, Kitchen Island, Landscape Lights, Laundry Room, Laundry Tub, Living Room, Marsh, Open, Pest Control included in rent, Pets - No, Porch, Roof Type: Metal, Sink, Some Electric Appliances, Some Gas Appliances, Sprinkler System, Sprinkler/Irrigation, Unpaved, Unpaved Driveway, Vaulted Ceiling(s), View Type: Marsh View, Washer Hookup, Wine Cooler, Wood Burning
Details
- Parcel number: 0401050
Construction
Type & style
- Home type: SingleFamily
- Property subtype: SingleFamily
Materials
- Roof: Metal
Condition
- Year built: 1974
Utilities & green energy
- Utilities for property: Cable Available
Community & HOA
Location
- Region: Saint Simons Island
Financial & listing details
- Lease term: Contact For Details
Price history
| Date | Event | Price |
|---|---|---|
| 11/14/2025 | Listing removed | $1,995,000$608/sqft |
Source: | ||
| 11/13/2025 | Price change | $8,000-5.9%$2/sqft |
Source: GIAOR #1656472 | ||
| 9/22/2025 | Listed for sale | $1,995,000$608/sqft |
Source: GIAOR #1656846 | ||
| 9/3/2025 | Listed for rent | $8,500$3/sqft |
Source: GIAOR #1656472 | ||
| 9/1/2025 | Listing removed | $1,995,000$608/sqft |
Source: | ||

