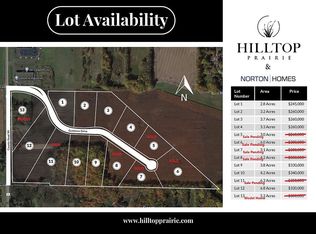Closed
$2,180,000
6201 Gustavus Dr, Maple Plain, MN 55359
4beds
6,253sqft
Single Family Residence
Built in 2023
4.25 Acres Lot
$2,161,900 Zestimate®
$349/sqft
$-- Estimated rent
Home value
$2,161,900
$1.99M - $2.33M
Not available
Zestimate® history
Loading...
Owner options
Explore your selling options
What's special
Stunning, like-new construction set on over 4 acres. Step inside the open concept main level with amazing natural light. High end, neutral finishes throughout. Beautiful, well-equipped kitchen with separate prep area and pantry. Sunroom with gas fireplace opens into 28’ x 40’ sport court. Golf simulator is a fabulous space for entertaining and includes wet bar and countertop seating. Main level also features private office and spacious mud room. Four bedrooms up, including beautiful primary with ensuite bath and walk-in closet. Loft with wet bar is a fantastic, flexible space that can suit a variety of needs. Convenient upper-level laundry room. Beautiful backyard with fabulous patio space and incredible, wooded views. 4-car attached garage with plenty of storage space. Located in Orono schools and just 15 minutes to downtown Wayzata.
Zillow last checked: 8 hours ago
Listing updated: July 29, 2025 at 07:49am
Listed by:
Drew Hueler 612-701-3124,
Coldwell Banker Realty
Bought with:
Julie L. Gould
RE/MAX Advantage Plus
Source: NorthstarMLS as distributed by MLS GRID,MLS#: 6699826
Facts & features
Interior
Bedrooms & bathrooms
- Bedrooms: 4
- Bathrooms: 5
- Full bathrooms: 2
- 3/4 bathrooms: 2
- 1/2 bathrooms: 1
Bedroom 1
- Level: Upper
- Area: 240 Square Feet
- Dimensions: 16 x 15
Bedroom 2
- Level: Upper
- Area: 180 Square Feet
- Dimensions: 15 x 12
Bedroom 3
- Level: Upper
- Area: 195 Square Feet
- Dimensions: 15 x 13
Bedroom 4
- Level: Upper
- Area: 143 Square Feet
- Dimensions: 13 x 11
Other
- Level: Main
- Area: 1120 Square Feet
- Dimensions: 40 x 28
Bonus room
- Level: Upper
- Area: 312 Square Feet
- Dimensions: 24 x 13
Dining room
- Level: Main
- Area: 135 Square Feet
- Dimensions: 15 x 9
Game room
- Level: Main
- Area: 504 Square Feet
- Dimensions: 28 x 18
Kitchen
- Level: Main
- Area: 140 Square Feet
- Dimensions: 14 x 10
Laundry
- Level: Upper
- Area: 77 Square Feet
- Dimensions: 11 x 7
Living room
- Level: Main
- Area: 323 Square Feet
- Dimensions: 19 x 17
Mud room
- Level: Main
- Area: 153 Square Feet
- Dimensions: 17 x 9
Office
- Level: Main
- Area: 121 Square Feet
- Dimensions: 11 x 11
Sun room
- Level: Main
- Area: 288 Square Feet
- Dimensions: 18 x 16
Heating
- Forced Air, Radiant Floor
Cooling
- Central Air
Appliances
- Included: Dishwasher, Dryer, Exhaust Fan, Range, Refrigerator, Washer, Wine Cooler
Features
- Basement: None
- Number of fireplaces: 2
- Fireplace features: Gas, Living Room
Interior area
- Total structure area: 6,253
- Total interior livable area: 6,253 sqft
- Finished area above ground: 6,175
- Finished area below ground: 0
Property
Parking
- Total spaces: 4
- Parking features: Attached, Insulated Garage
- Attached garage spaces: 4
Accessibility
- Accessibility features: None
Features
- Levels: Two
- Stories: 2
- Patio & porch: Patio
Lot
- Size: 4.25 Acres
- Dimensions: 250 x 711 x 268 x 721
- Features: Wooded
Details
- Foundation area: 4809
- Parcel number: 2611824230004
- Zoning description: Residential-Single Family
Construction
Type & style
- Home type: SingleFamily
- Property subtype: Single Family Residence
Materials
- Engineered Wood
- Roof: Age 8 Years or Less,Asphalt
Condition
- Age of Property: 2
- New construction: No
- Year built: 2023
Utilities & green energy
- Gas: Natural Gas
- Sewer: Private Sewer
- Water: Well
Community & neighborhood
Location
- Region: Maple Plain
- Subdivision: Hilltop Prairie
HOA & financial
HOA
- Has HOA: No
Price history
| Date | Event | Price |
|---|---|---|
| 7/29/2025 | Sold | $2,180,000-5%$349/sqft |
Source: | ||
| 6/23/2025 | Pending sale | $2,295,000$367/sqft |
Source: | ||
| 5/23/2025 | Listed for sale | $2,295,000+595.5%$367/sqft |
Source: | ||
| 6/26/2023 | Sold | $330,000$53/sqft |
Source: Public Record | ||
Public tax history
| Year | Property taxes | Tax assessment |
|---|---|---|
| 2025 | $5,835 +211.8% | $1,629,000 +214.9% |
| 2024 | $1,872 +435.7% | $517,300 +28.7% |
| 2023 | $349 | $402,000 |
Find assessor info on the county website
Neighborhood: 55359
Nearby schools
GreatSchools rating
- NASchumann Elementary SchoolGrades: PK-2Distance: 4.3 mi
- 8/10Orono Middle SchoolGrades: 6-8Distance: 4.5 mi
- 10/10Orono Senior High SchoolGrades: 9-12Distance: 4.3 mi
Get a cash offer in 3 minutes
Find out how much your home could sell for in as little as 3 minutes with a no-obligation cash offer.
Estimated market value
$2,161,900
Get a cash offer in 3 minutes
Find out how much your home could sell for in as little as 3 minutes with a no-obligation cash offer.
Estimated market value
$2,161,900
