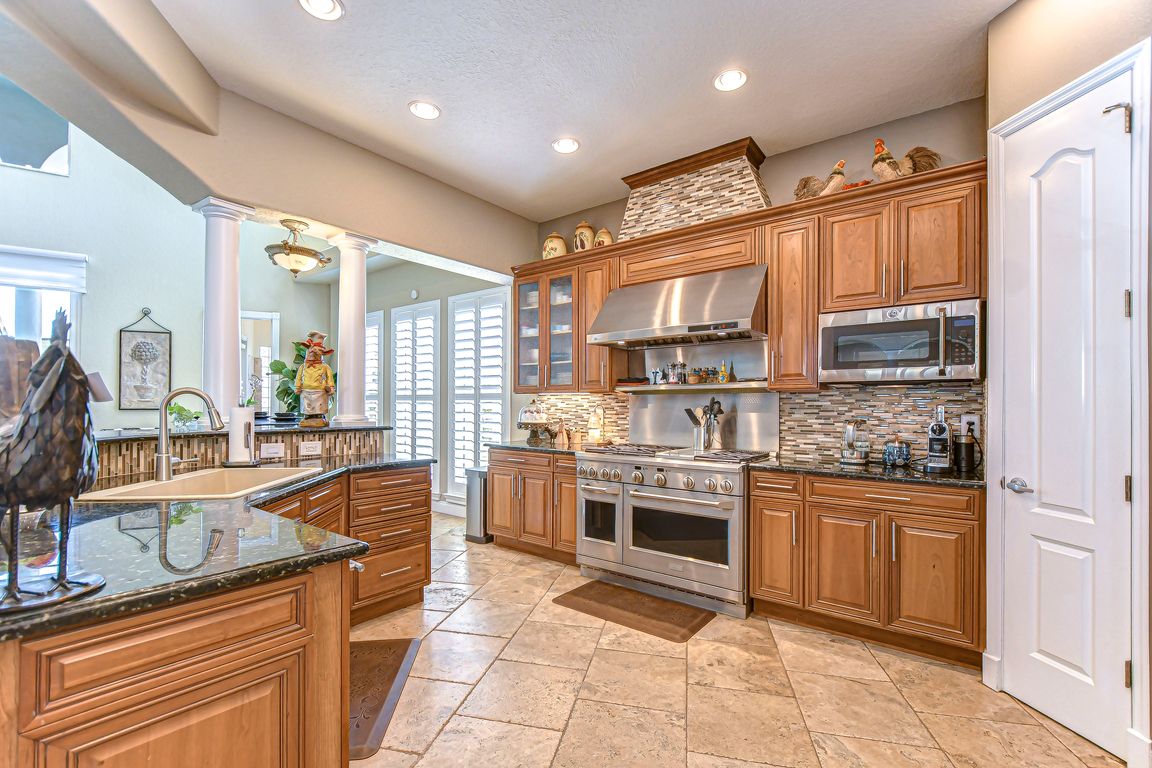
For sale
$1,975,000
4beds
5,912sqft
6201 Marbella Blvd, Apollo Beach, FL 33572
4beds
5,912sqft
Single family residence
Built in 2003
4,792 sqft
3 Attached garage spaces
$334 price/sqft
$333 monthly HOA fee
What's special
Updated poolGuest suitePrivate dockOversized island barLarge bonus roomGorgeous stone countertopsOversized garage
Welcome to paradise in the exclusive, gated waterfront community of Andalucia, where every day feels like a vacation. Perfectly positioned with sweeping Bayfront views and your own private dock, this stunning residence is truly one-of-a-kind. From the moment you arrive, the gorgeous elevation, elegant paver driveway, and lush landscaping make a ...
- 176 days |
- 530 |
- 31 |
Source: Stellar MLS,MLS#: TB8377395 Originating MLS: Suncoast Tampa
Originating MLS: Suncoast Tampa
Travel times
Kitchen
Primary Bedroom
Dining Room
Zillow last checked: 7 hours ago
Listing updated: 23 hours ago
Listing Provided by:
Brenda Wade 813-655-5333,
SIGNATURE REALTY ASSOCIATES 813-689-3115
Source: Stellar MLS,MLS#: TB8377395 Originating MLS: Suncoast Tampa
Originating MLS: Suncoast Tampa

Facts & features
Interior
Bedrooms & bathrooms
- Bedrooms: 4
- Bathrooms: 6
- Full bathrooms: 5
- 1/2 bathrooms: 1
Rooms
- Room types: Bonus Room, Den/Library/Office, Florida Room, Dining Room, Living Room, Utility Room, Media Room
Primary bedroom
- Features: Walk-In Closet(s)
- Level: First
- Area: 286 Square Feet
- Dimensions: 22x13
Bedroom 2
- Features: Walk-In Closet(s)
- Level: First
- Area: 144 Square Feet
- Dimensions: 12x12
Bedroom 3
- Features: Walk-In Closet(s)
- Level: Second
- Area: 154 Square Feet
- Dimensions: 14x11
Bedroom 4
- Features: Walk-In Closet(s)
- Level: Second
- Area: 198 Square Feet
- Dimensions: 18x11
Bonus room
- Features: No Closet
- Level: Second
- Area: 616 Square Feet
- Dimensions: 28x22
Bonus room
- Features: No Closet
- Level: Second
- Area: 377 Square Feet
- Dimensions: 29x13
Dining room
- Level: First
- Area: 204 Square Feet
- Dimensions: 17x12
Dining room
- Level: First
- Area: 132 Square Feet
- Dimensions: 12x11
Family room
- Level: First
- Area: 304 Square Feet
- Dimensions: 19x16
Gym
- Level: Second
- Area: 198 Square Feet
- Dimensions: 18x11
Kitchen
- Features: Built-in Closet
- Level: First
- Area: 182 Square Feet
- Dimensions: 14x13
Living room
- Level: First
- Area: 221 Square Feet
- Dimensions: 17x13
Office
- Level: First
- Area: 120 Square Feet
- Dimensions: 12x10
Office
- Level: Second
- Area: 160 Square Feet
- Dimensions: 16x10
Heating
- Electric, Heat Pump
Cooling
- Central Air, Zoned
Appliances
- Included: Bar Fridge, Oven, Dishwasher, Disposal, Exhaust Fan, Microwave, Range, Range Hood, Tankless Water Heater, Water Softener
- Laundry: Inside, Laundry Room
Features
- Attic Fan, Attic Ventilator, Built-in Features, Ceiling Fan(s), Crown Molding, High Ceilings, Kitchen/Family Room Combo, Open Floorplan, Primary Bedroom Main Floor, Solid Surface Counters, Solid Wood Cabinets, Split Bedroom, Thermostat, Tray Ceiling(s), Walk-In Closet(s)
- Flooring: Carpet, Travertine
- Doors: Sliding Doors
- Windows: Shades, Shutters, Storm Window(s), Thermal Windows, Window Treatments, Hurricane Shutters
- Has fireplace: Yes
- Fireplace features: Family Room, Wood Burning
Interior area
- Total structure area: 7,264
- Total interior livable area: 5,912 sqft
Video & virtual tour
Property
Parking
- Total spaces: 3
- Parking features: Driveway, Garage Door Opener, Garage Faces Side, Oversized, Parking Pad, Split Garage
- Attached garage spaces: 3
- Has uncovered spaces: Yes
- Details: Garage Dimensions: 25x30
Features
- Levels: Three Or More
- Stories: 3
- Patio & porch: Deck, Front Porch, Rear Porch, Screened
- Exterior features: Balcony, Dog Run, Lighting, Private Mailbox, Rain Gutters, Sidewalk
- Has private pool: Yes
- Pool features: Gunite, Heated, In Ground, Lighting, Screen Enclosure, Tile
- Has spa: Yes
- Spa features: Heated
- Has view: Yes
- View description: Water, Bay/Harbor - Full, Gulf/Ocean - Partial
- Has water view: Yes
- Water view: Water,Bay/Harbor - Full,Gulf/Ocean - Partial
- Waterfront features: Waterfront, Canal - Saltwater, Bay/Harbor Access, Saltwater Canal Access, Gulf/Ocean Access, Fishing Pier, Lift, Minimum Wake Zone, Sailboat Water, Seawall
Lot
- Size: 4,792 Square Feet
- Features: Landscaped, Level, Near Marina, Sidewalk
- Residential vegetation: Mature Landscaping
Details
- Parcel number: U1731191SU00000100018.0
- Zoning: PD
- Special conditions: None
Construction
Type & style
- Home type: SingleFamily
- Architectural style: Florida
- Property subtype: Single Family Residence
Materials
- Block, Stucco
- Foundation: Slab
- Roof: Tile
Condition
- New construction: No
- Year built: 2003
Utilities & green energy
- Sewer: Public Sewer
- Water: Public, Well
- Utilities for property: Cable Available, Cable Connected, Electricity Available, Electricity Connected, Fiber Optics, Phone Available, Propane, Public, Sewer Available, Sewer Connected, Sprinkler Well, Street Lights, Underground Utilities, Water Available, Water Connected
Community & HOA
Community
- Features: Dock, Fishing, Water Access, Waterfront, Deed Restrictions, Pool, Sidewalks, Tennis Court(s)
- Security: Gated Community, Security Gate, Smoke Detector(s)
- Subdivision: ANDALUCIA
HOA
- Has HOA: Yes
- Amenities included: Cable TV, Clubhouse, Gated, Pool, Security, Tennis Court(s), Vehicle Restrictions
- Services included: 24-Hour Guard, Community Pool, Maintenance Grounds, Manager, Private Road, Recreational Facilities
- HOA fee: $333 monthly
- HOA name: Andalucia Master Association, Inc.
- HOA phone: 813-936-4167
- Pet fee: $0 monthly
Location
- Region: Apollo Beach
Financial & listing details
- Price per square foot: $334/sqft
- Tax assessed value: $1,383,489
- Annual tax amount: $16,681
- Date on market: 4/23/2025
- Listing terms: Cash,Conventional
- Ownership: Fee Simple
- Total actual rent: 0
- Electric utility on property: Yes
- Road surface type: Paved