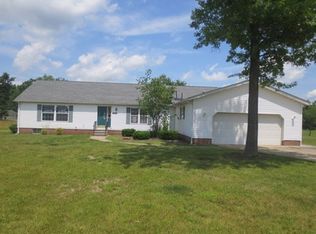Sold for $209,000
$209,000
6201 Peck Rd, Ravenna, OH 44266
3beds
1,547sqft
Single Family Residence
Built in 1946
1.25 Acres Lot
$259,700 Zestimate®
$135/sqft
$1,859 Estimated rent
Home value
$259,700
$247,000 - $273,000
$1,859/mo
Zestimate® history
Loading...
Owner options
Explore your selling options
What's special
Don't miss out on this beautifully remodeled home. Everything is new and ready for you to just move in and enjoy. On the exterior new items include the roof, windows, vinyl siding and two gorgeous decks. Fresh gravel and landscaping make this an eye catcher as you drive by. Inside includes all new flooring with an updated kitchen and all new appliances that stay with the home. Bathrooms have also been remolded and fresh paint everywhere. The AC is also new. Home features 3 bedrooms and two full baths and is located on a great corner lot close to downtown, restaurants
and shops. To top it all off a detached two car garage with electric. Come take a look, I guarantee you will fall in love and see yourself enjoying this home for years to come.
Zillow last checked: 8 hours ago
Listing updated: August 22, 2025 at 12:33pm
Listing Provided by:
Dave Tasker 330-603-4426 dtasker618@gmail.com,
Berkshire Hathaway HomeServices Stouffer Realty
Bought with:
Valerie J Evans Coontz, 427189
Berkshire Hathaway HomeServices Stouffer Realty
Source: MLS Now,MLS#: 5132619 Originating MLS: Akron Cleveland Association of REALTORS
Originating MLS: Akron Cleveland Association of REALTORS
Facts & features
Interior
Bedrooms & bathrooms
- Bedrooms: 3
- Bathrooms: 2
- Full bathrooms: 2
- Main level bathrooms: 2
- Main level bedrooms: 2
Primary bedroom
- Description: Flooring: Carpet
- Level: First
- Dimensions: 11 x 14
Bedroom
- Description: Flooring: Carpet
- Level: First
- Dimensions: 10 x 12
Bedroom
- Description: Flooring: Carpet
- Level: Second
- Dimensions: 18 x 32
Primary bathroom
- Description: Flooring: Luxury Vinyl Tile
- Level: First
- Dimensions: 7 x 6.6
Bathroom
- Description: Flooring: Luxury Vinyl Tile
- Level: First
- Dimensions: 6 x 8
Dining room
- Description: Flooring: Luxury Vinyl Tile
- Level: First
- Dimensions: 7.6 x 9
Eat in kitchen
- Description: Flooring: Carpet
- Level: First
- Dimensions: 12 x 18
Eat in kitchen
- Description: Flooring: Luxury Vinyl Tile
- Level: First
- Dimensions: 8 x 8
Kitchen
- Description: Flooring: Luxury Vinyl Tile
- Level: First
- Dimensions: 8 x 12
Living room
- Description: Flooring: Carpet
- Level: First
- Dimensions: 12 x 18
Heating
- Gas
Cooling
- Central Air
Appliances
- Included: Microwave, Range, Refrigerator
Features
- Ceiling Fan(s)
- Basement: Partial
- Number of fireplaces: 1
Interior area
- Total structure area: 1,547
- Total interior livable area: 1,547 sqft
- Finished area above ground: 1,547
Property
Parking
- Total spaces: 2
- Parking features: Detached, Electricity, Garage, Garage Door Opener
- Garage spaces: 2
Features
- Levels: Two
- Stories: 2
Lot
- Size: 1.25 Acres
Details
- Additional parcels included: 293252000179000
- Parcel number: 293252000180000
Construction
Type & style
- Home type: SingleFamily
- Architectural style: Conventional
- Property subtype: Single Family Residence
Materials
- Stone, Vinyl Siding
- Roof: Asphalt
Condition
- Year built: 1946
Utilities & green energy
- Sewer: Public Sewer
- Water: Public
Community & neighborhood
Location
- Region: Ravenna
- Subdivision: Ers
Other
Other facts
- Listing terms: Cash,Conventional,FHA
Price history
| Date | Event | Price |
|---|---|---|
| 8/22/2025 | Pending sale | $269,900+29.1%$174/sqft |
Source: | ||
| 8/13/2025 | Sold | $209,000-22.6%$135/sqft |
Source: | ||
| 8/13/2025 | Pending sale | $269,900$174/sqft |
Source: | ||
| 7/14/2025 | Contingent | $269,900$174/sqft |
Source: | ||
| 6/27/2025 | Price change | $269,900-3.6%$174/sqft |
Source: | ||
Public tax history
| Year | Property taxes | Tax assessment |
|---|---|---|
| 2024 | $2,022 -16.4% | $43,620 +28.4% |
| 2023 | $2,417 +26.3% | $33,960 |
| 2022 | $1,914 -37.4% | $33,960 |
Find assessor info on the county website
Neighborhood: 44266
Nearby schools
GreatSchools rating
- 6/10West Main Elementary SchoolGrades: 3-4Distance: 2 mi
- 3/10Brown Middle SchoolGrades: 5-9Distance: 2.6 mi
- 5/10Ravenna High SchoolGrades: 9-12Distance: 2 mi
Schools provided by the listing agent
- District: Ravenna CSD - 6706
Source: MLS Now. This data may not be complete. We recommend contacting the local school district to confirm school assignments for this home.
Get a cash offer in 3 minutes
Find out how much your home could sell for in as little as 3 minutes with a no-obligation cash offer.
Estimated market value$259,700
Get a cash offer in 3 minutes
Find out how much your home could sell for in as little as 3 minutes with a no-obligation cash offer.
Estimated market value
$259,700
